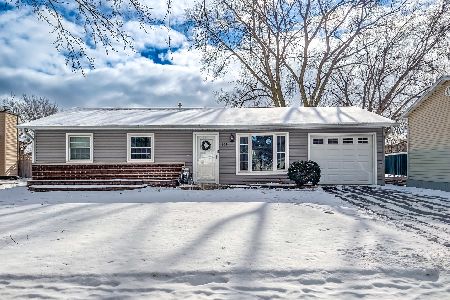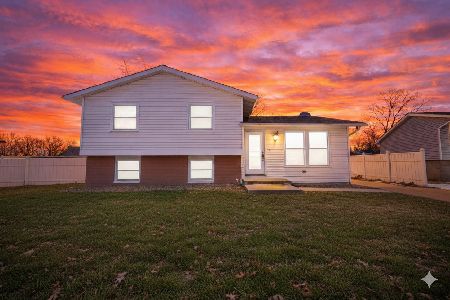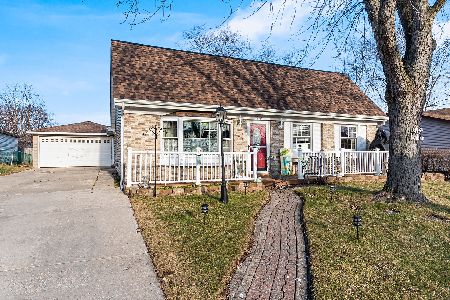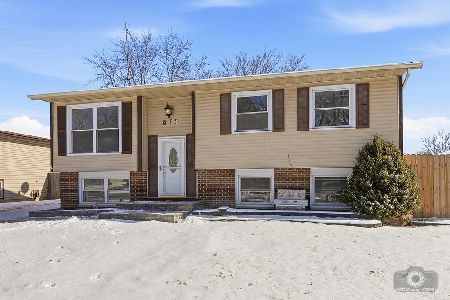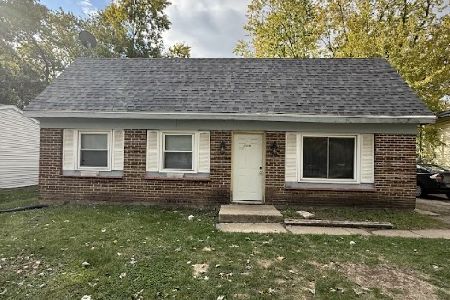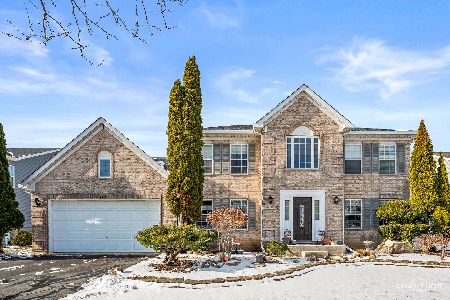343 Fox Bend Circle, Bolingbrook, Illinois 60440
$290,000
|
Sold
|
|
| Status: | Closed |
| Sqft: | 2,370 |
| Cost/Sqft: | $129 |
| Beds: | 4 |
| Baths: | 4 |
| Year Built: | 1997 |
| Property Taxes: | $6,979 |
| Days On Market: | 6144 |
| Lot Size: | 0,00 |
Description
INCREDIBLE HOME MAINTAINED TO PERFECTION*NEW CARPET EXCEPT FR*HDWD FLRS*GREAT KIT LAYOUT W/EXTENDED ISLAND TOP,DESK,LOADED W/CABINETS & COUNTERS*ACCESS FROM KIT TO DECK & FENCED YD*GRAND MSTR BEDRM W/VOL. CLGS & PRIV BATH W/WHIRLPOOL TUB,DBL SINKS, SEP SHOWER*SKYLIGHT*GREAT FAM RM W/CATHEDRAL CLGS & FORMAL FIREPLACE*FIN BSMT W/FULL BATH AND BR #5*OFFICE IN LOWER LEVEL*1ST FLR LAUNDRY*6 PANEL DOORS*SEC. SYS*GREAT LOT!
Property Specifics
| Single Family | |
| — | |
| Traditional | |
| 1997 | |
| Full | |
| — | |
| No | |
| 0 |
| Will | |
| Creekside Of Remington | |
| 0 / Not Applicable | |
| None | |
| Public | |
| Public Sewer | |
| 07205802 | |
| 1202163030110000 |
Nearby Schools
| NAME: | DISTRICT: | DISTANCE: | |
|---|---|---|---|
|
Grade School
Independence Elementary School |
365U | — | |
|
Middle School
Jane Addams Middle School |
365U | Not in DB | |
|
High School
Bolingbrook High School |
365U | Not in DB | |
Property History
| DATE: | EVENT: | PRICE: | SOURCE: |
|---|---|---|---|
| 2 Sep, 2009 | Sold | $290,000 | MRED MLS |
| 29 Jul, 2009 | Under contract | $304,747 | MRED MLS |
| — | Last price change | $314,343 | MRED MLS |
| 4 May, 2009 | Listed for sale | $314,343 | MRED MLS |
| 19 Dec, 2024 | Sold | $435,000 | MRED MLS |
| 26 Nov, 2024 | Under contract | $435,900 | MRED MLS |
| — | Last price change | $448,700 | MRED MLS |
| 3 Nov, 2024 | Listed for sale | $448,700 | MRED MLS |
Room Specifics
Total Bedrooms: 5
Bedrooms Above Ground: 4
Bedrooms Below Ground: 1
Dimensions: —
Floor Type: Carpet
Dimensions: —
Floor Type: Carpet
Dimensions: —
Floor Type: Carpet
Dimensions: —
Floor Type: —
Full Bathrooms: 4
Bathroom Amenities: Whirlpool,Separate Shower,Double Sink
Bathroom in Basement: 1
Rooms: Bedroom 5,Den,Gallery,Utility Room-1st Floor
Basement Description: Finished,Crawl
Other Specifics
| 2 | |
| Concrete Perimeter | |
| Asphalt | |
| Deck | |
| Fenced Yard | |
| 75X120 | |
| — | |
| Full | |
| Vaulted/Cathedral Ceilings, Skylight(s), In-Law Arrangement | |
| Range, Microwave, Dishwasher, Refrigerator, Disposal | |
| Not in DB | |
| Sidewalks, Street Lights, Street Paved | |
| — | |
| — | |
| Gas Log |
Tax History
| Year | Property Taxes |
|---|---|
| 2009 | $6,979 |
| 2024 | $9,582 |
Contact Agent
Nearby Similar Homes
Nearby Sold Comparables
Contact Agent
Listing Provided By
RE/MAX of Naperville

