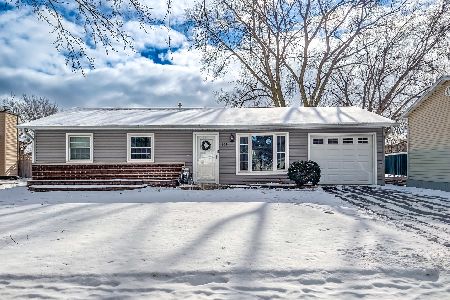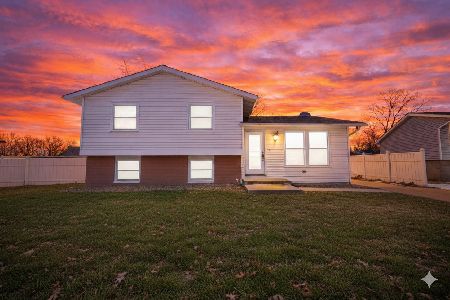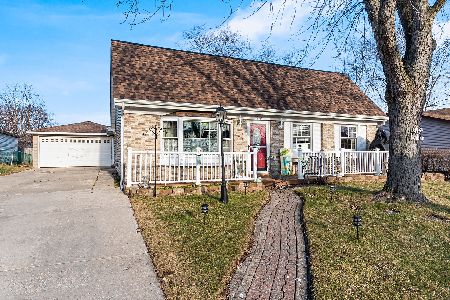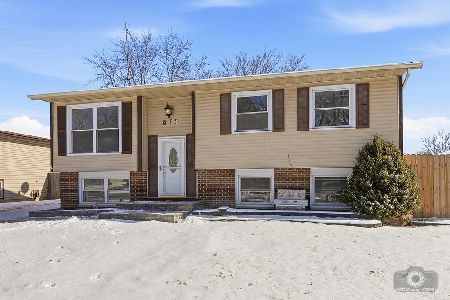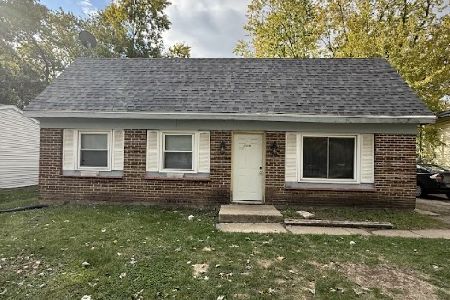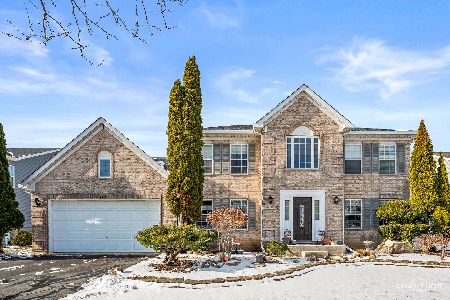346 Highknob Road, Bolingbrook, Illinois 60440
$425,000
|
Sold
|
|
| Status: | Closed |
| Sqft: | 2,800 |
| Cost/Sqft: | $152 |
| Beds: | 4 |
| Baths: | 3 |
| Year Built: | 1997 |
| Property Taxes: | $9,096 |
| Days On Market: | 666 |
| Lot Size: | 0,21 |
Description
The impressive living space in this elegantly finished Bolingbrook home is created by a classic interior and includes expansive living areas that are perfect for entertaining and a separate dining room. Create memorable meals in the beautifully maintained kitchen, equipped with stainless-steel appliances and a large island with a breakfast bar. The spacious family room is perfect for a relaxing evening. Sleep soundly in the expansive primary bedroom that comes complete with an en-suite bathroom and a huge walk-in closet. A true oasis, the primary bathroom comes equipped with a Jacuzzi tub, a separate shower, and double sinks. This home also has an additional three spacious bedrooms and an additional full bath on the second level, and a powder room on the first floor. The elegant interior features hardwood flooring in the entryway, family room, kitchen, and master bedroom. The second-floor carpeting was replaced in the last two years. There is neutral paint throughout the home. The huge fenced-in backyard comes complete with a large brick paver patio with plenty of room for dining and a lush lawn. Located just a few minutes from great shopping and restaurants, this home won't last long. Schedule a showing today.
Property Specifics
| Single Family | |
| — | |
| — | |
| 1997 | |
| — | |
| — | |
| No | |
| 0.21 |
| Will | |
| Creekside Of Remington | |
| — / Not Applicable | |
| — | |
| — | |
| — | |
| 12037026 | |
| 1202163030030000 |
Nearby Schools
| NAME: | DISTRICT: | DISTANCE: | |
|---|---|---|---|
|
Grade School
Independence Elementary School |
365U | — | |
|
Middle School
Jane Addams Middle School |
365U | Not in DB | |
|
High School
Bolingbrook High School |
365U | Not in DB | |
Property History
| DATE: | EVENT: | PRICE: | SOURCE: |
|---|---|---|---|
| 2 Nov, 2011 | Sold | $199,000 | MRED MLS |
| 1 Jul, 2011 | Under contract | $207,000 | MRED MLS |
| — | Last price change | $210,000 | MRED MLS |
| 9 Nov, 2010 | Listed for sale | $240,000 | MRED MLS |
| 18 Jun, 2024 | Sold | $425,000 | MRED MLS |
| 5 May, 2024 | Under contract | $425,000 | MRED MLS |
| 3 May, 2024 | Listed for sale | $425,000 | MRED MLS |


























Room Specifics
Total Bedrooms: 4
Bedrooms Above Ground: 4
Bedrooms Below Ground: 0
Dimensions: —
Floor Type: —
Dimensions: —
Floor Type: —
Dimensions: —
Floor Type: —
Full Bathrooms: 3
Bathroom Amenities: Whirlpool,Separate Shower,Double Sink
Bathroom in Basement: 0
Rooms: —
Basement Description: Unfinished
Other Specifics
| 2 | |
| — | |
| Asphalt | |
| — | |
| — | |
| 9010 | |
| Unfinished | |
| — | |
| — | |
| — | |
| Not in DB | |
| — | |
| — | |
| — | |
| — |
Tax History
| Year | Property Taxes |
|---|---|
| 2011 | $7,500 |
| 2024 | $9,096 |
Contact Agent
Nearby Similar Homes
Nearby Sold Comparables
Contact Agent
Listing Provided By
Wheatland Realty

