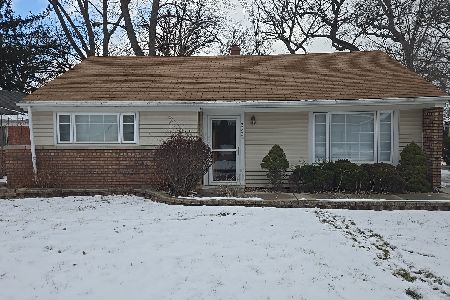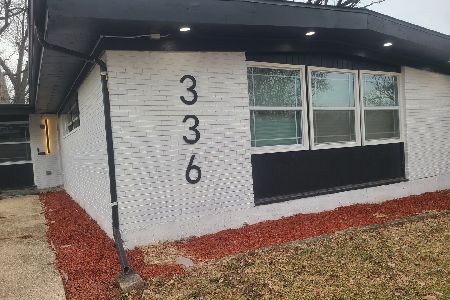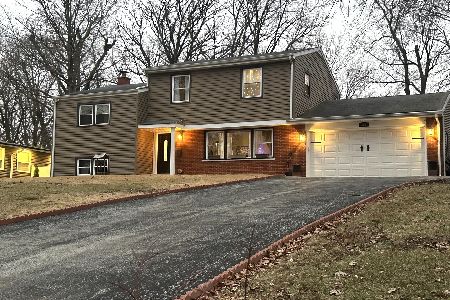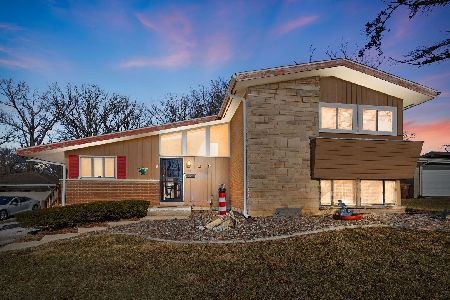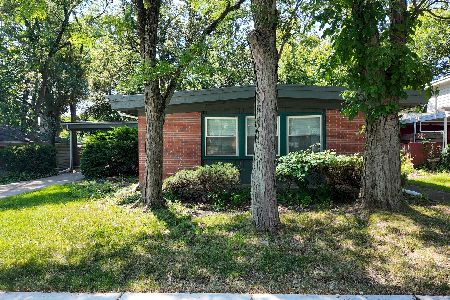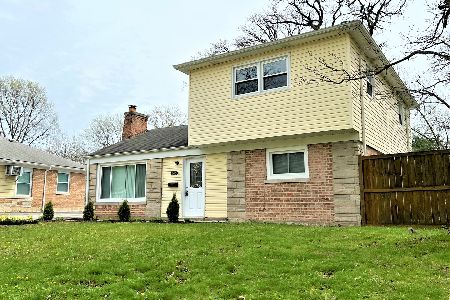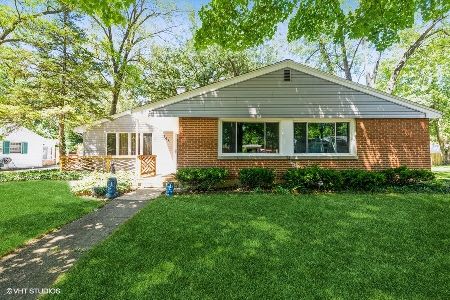343 Oswego Street, Park Forest, Illinois 60466
$58,000
|
Sold
|
|
| Status: | Closed |
| Sqft: | 949 |
| Cost/Sqft: | $72 |
| Beds: | 2 |
| Baths: | 1 |
| Year Built: | 1951 |
| Property Taxes: | $5,899 |
| Days On Market: | 1983 |
| Lot Size: | 0,17 |
Description
Tired of paying rent & spending your Friday nights at the laundromat? Then we have the home for you! Cute as a button, this charming 2 BR 1 bath ranch is priced to sell & move in ready! HARDWOOD LAMINATE flooring in kitchen, laundry room & one of the bedrooms. Newer bathfitter tub insert to soak away the stress of your day. Efficient Carrier boiler heat keeps your toes warm all winter with low utility bills. Bosch washer/dryer stay! Plenty of storage in the 1.5 car detached garage & a great yard for bonfires & pets! Taxes to reduce with homeowner's exemption (currently none). Home in good condition. Move in before the holidays!
Property Specifics
| Single Family | |
| — | |
| Ranch | |
| 1951 | |
| None | |
| RANCH | |
| No | |
| 0.17 |
| Cook | |
| — | |
| 0 / Not Applicable | |
| None | |
| Public | |
| Public Sewer | |
| 10883007 | |
| 31364120080000 |
Property History
| DATE: | EVENT: | PRICE: | SOURCE: |
|---|---|---|---|
| 16 Nov, 2020 | Sold | $58,000 | MRED MLS |
| 20 Oct, 2020 | Under contract | $68,000 | MRED MLS |
| 25 Sep, 2020 | Listed for sale | $68,000 | MRED MLS |
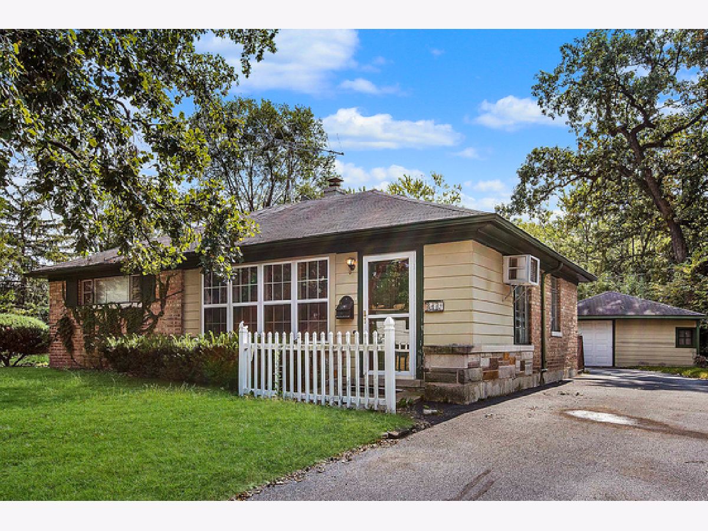
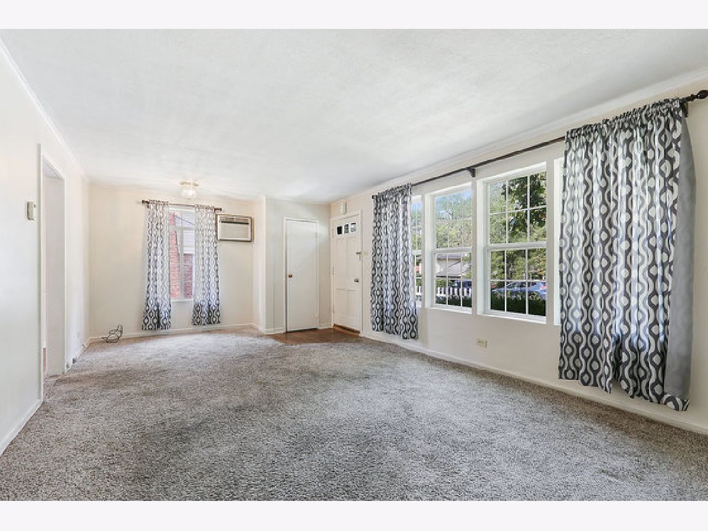
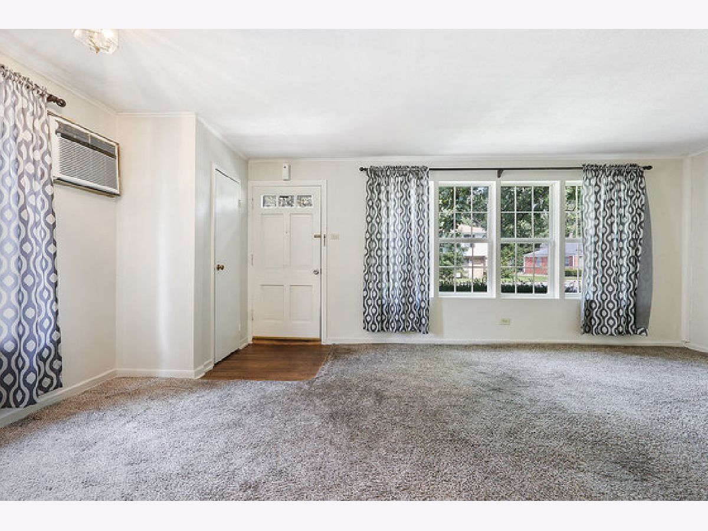
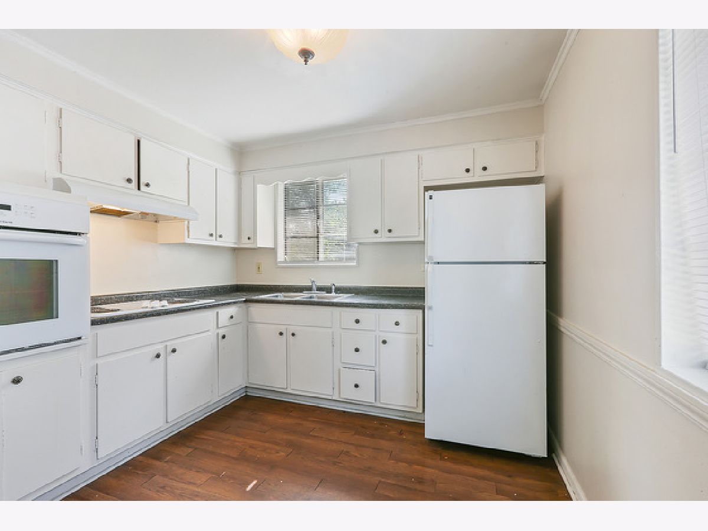
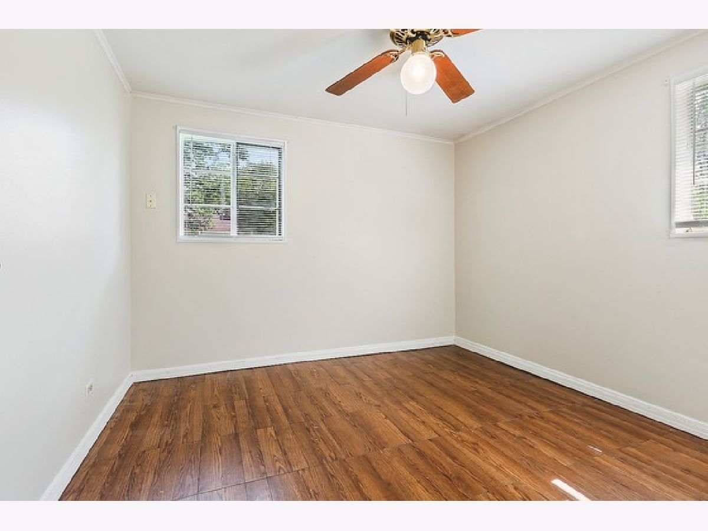
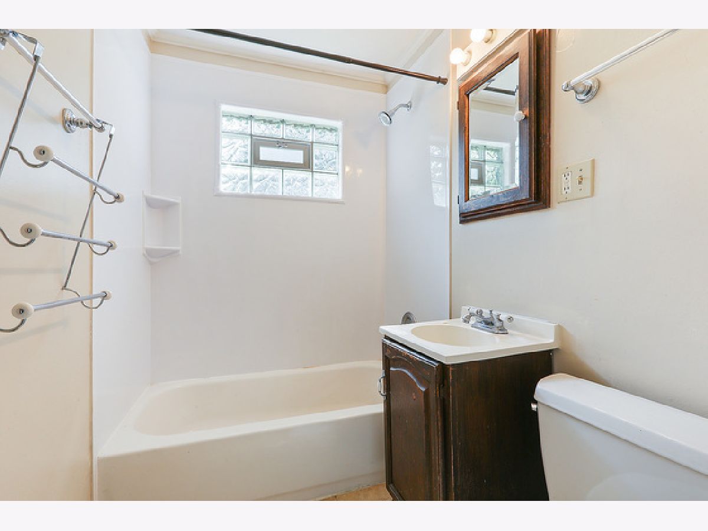
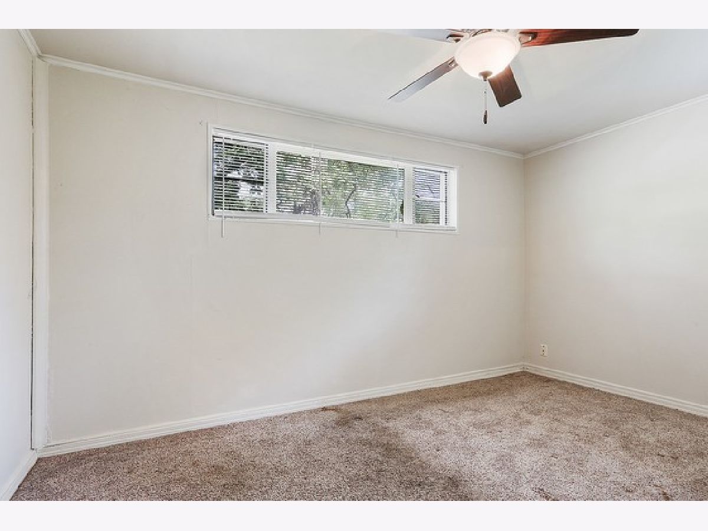
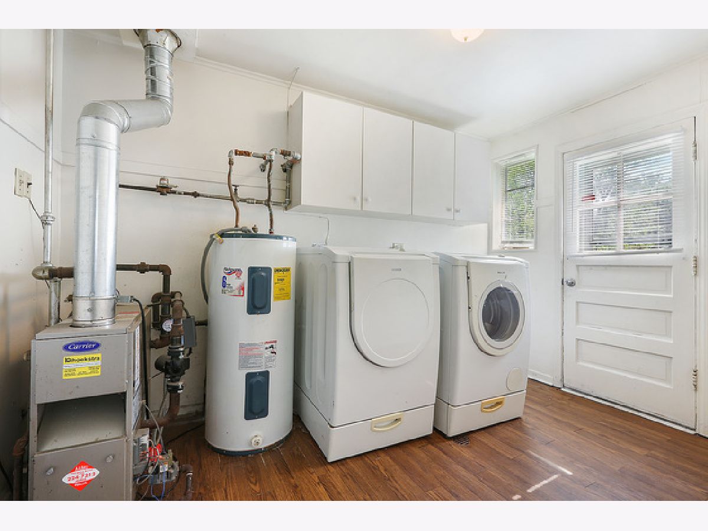
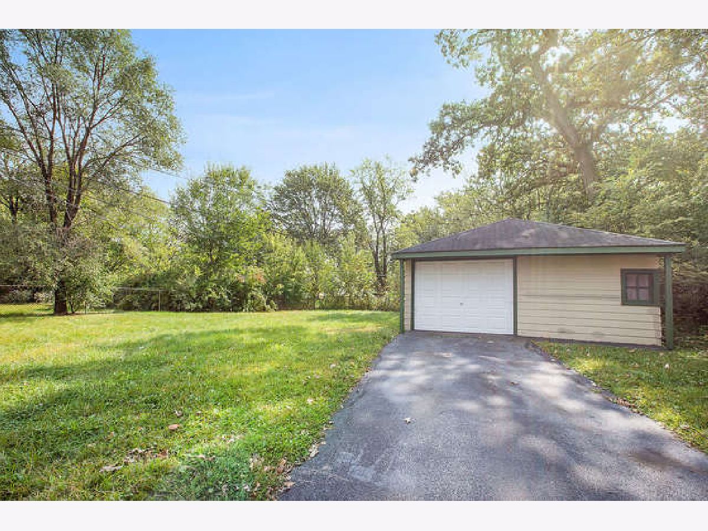
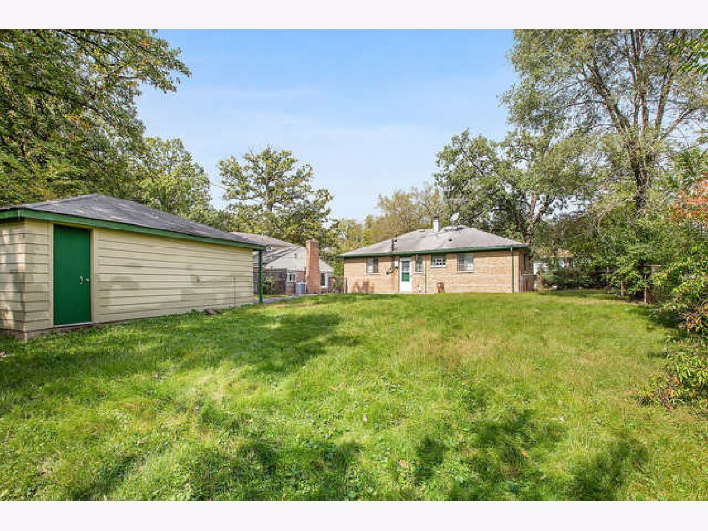
Room Specifics
Total Bedrooms: 2
Bedrooms Above Ground: 2
Bedrooms Below Ground: 0
Dimensions: —
Floor Type: Carpet
Full Bathrooms: 1
Bathroom Amenities: Soaking Tub
Bathroom in Basement: 0
Rooms: No additional rooms
Basement Description: Slab
Other Specifics
| 1.5 | |
| Concrete Perimeter | |
| Asphalt | |
| Patio | |
| Mature Trees | |
| 54X117 | |
| Pull Down Stair | |
| None | |
| Wood Laminate Floors, First Floor Bedroom, First Floor Laundry, First Floor Full Bath | |
| Refrigerator, Washer, Dryer, Cooktop, Built-In Oven | |
| Not in DB | |
| Curbs, Sidewalks, Street Lights, Street Paved | |
| — | |
| — | |
| — |
Tax History
| Year | Property Taxes |
|---|---|
| 2020 | $5,899 |
Contact Agent
Nearby Similar Homes
Nearby Sold Comparables
Contact Agent
Listing Provided By
RE/MAX Synergy


