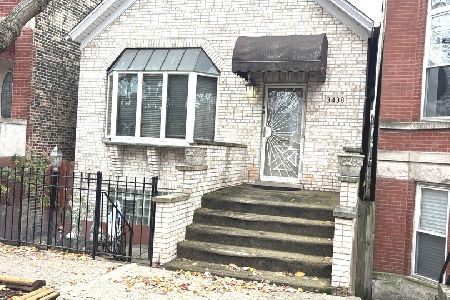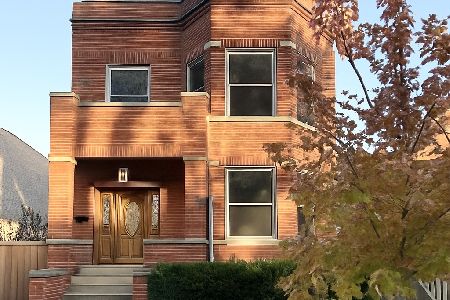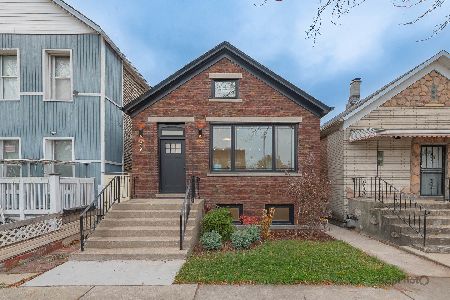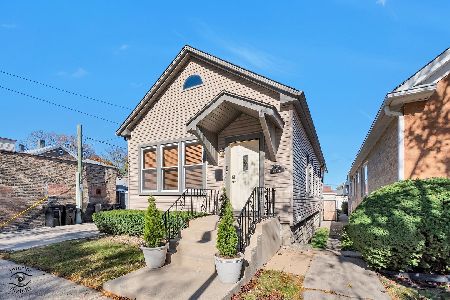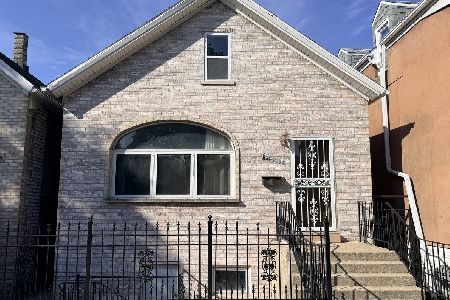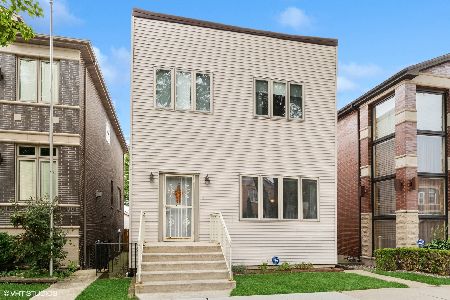3438 Parnell Avenue, Bridgeport, Chicago, Illinois 60616
$722,000
|
Sold
|
|
| Status: | Closed |
| Sqft: | 3,700 |
| Cost/Sqft: | $197 |
| Beds: | 3 |
| Baths: | 6 |
| Year Built: | 2010 |
| Property Taxes: | $13,146 |
| Days On Market: | 1921 |
| Lot Size: | 0,07 |
Description
LOCATION!! LOCATION!! Luxury 5 bedroom and 5 1/2 bath all brick single-family home in a highly desirable location of Bridgeport with a quiet cul-de-sac. The beautiful maple hardwood floors greet you as you enter the spacious 9ft ceiling living room. Numerous windows providing abundant natural light with the Hunter Douglas window blind system. Gourmet kitchen offers a lot of cabinet space, extra-long islands with white countertops, a high-end SUB-ZERO built-in refrigerator, 36" Decor cooktop, Thermador double oven, Vent-A-Hood range hood, microwave and dishwasher. The second floor features 3 suites, laundry room and separate tankless hot water tank just for the 2nd-floor bathrooms. Enormous master suite with a beautiful walk-in closet. The Master bathroom includes a whirlpool tub, a large shower with a body spray system and double vanity. Finished 9ft tall heated floor basement features a recreation room and wet bar with wine cooler, 4th large suite and 5th bedroom. Utility room includes 2nd laundry room with washer/dryer hookup and 2nd hot water tank. Dual efficient central heating and cooling system. ADT security system and SVAT Doorbell Video Intercom System ready. 2 car brick garage with a large rooftop deck to enjoy fireworks from Sox Park. Steps away from the storied Bridgeport Arts Center, Wilson Park, restaurants, shops, Chinatown, Guaranteed Rate Field and a ten-minute drive to downtown Chicago!
Property Specifics
| Single Family | |
| — | |
| — | |
| 2010 | |
| Full | |
| — | |
| No | |
| 0.07 |
| Cook | |
| — | |
| — / Not Applicable | |
| None | |
| Public | |
| Public Sewer | |
| 10895026 | |
| 17331220870000 |
Property History
| DATE: | EVENT: | PRICE: | SOURCE: |
|---|---|---|---|
| 30 Dec, 2020 | Sold | $722,000 | MRED MLS |
| 11 Oct, 2020 | Under contract | $729,000 | MRED MLS |
| 7 Oct, 2020 | Listed for sale | $729,000 | MRED MLS |
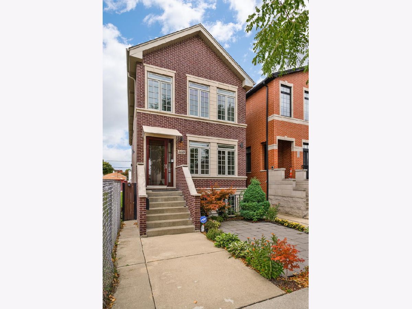
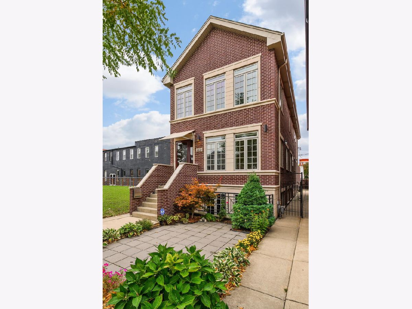
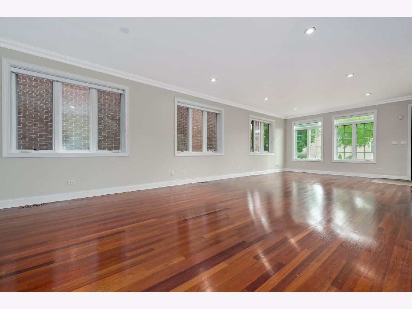
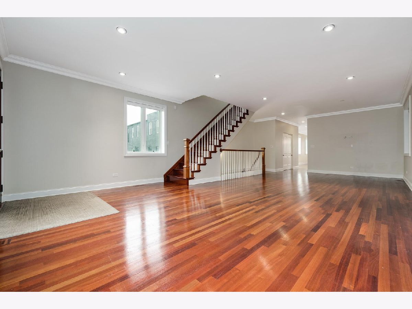
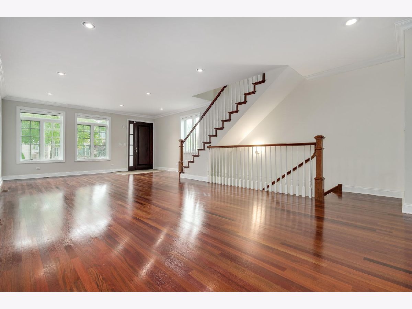
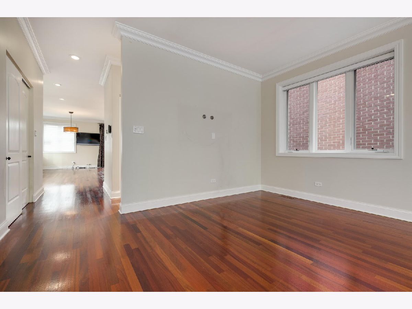
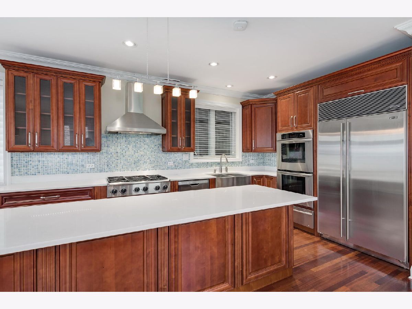
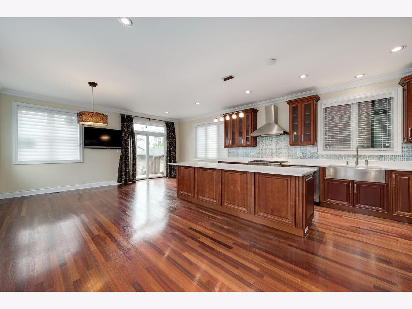
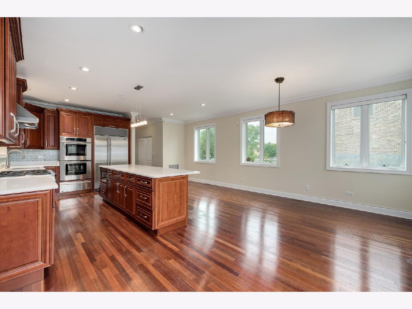
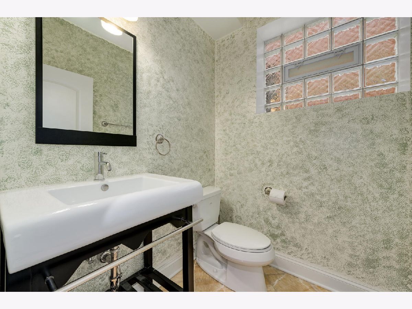
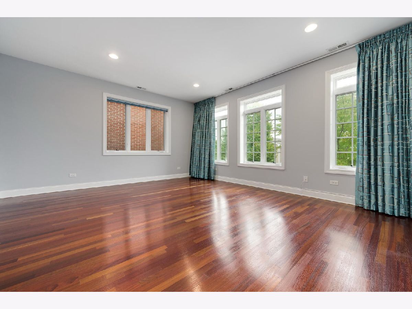
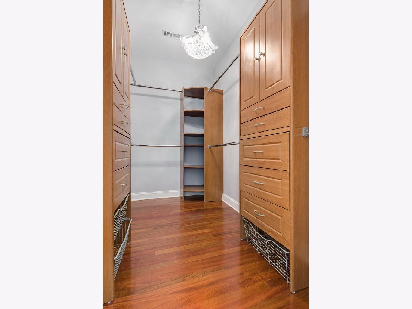
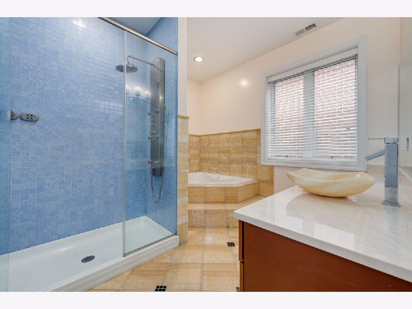
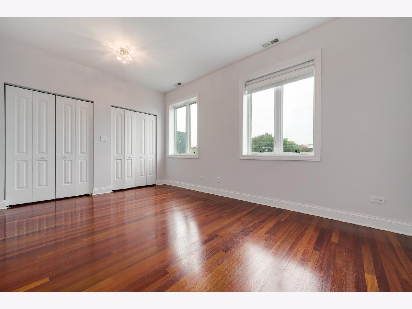
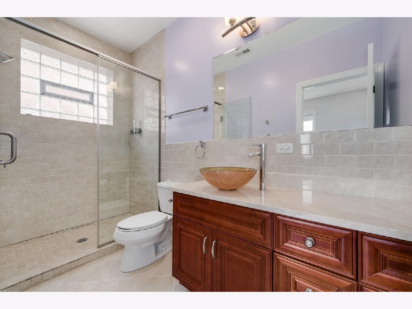
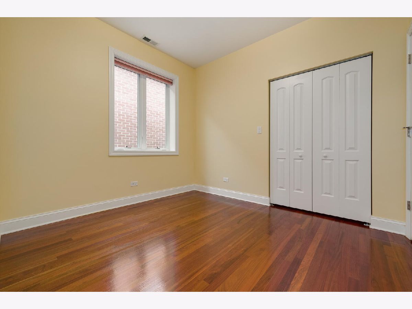
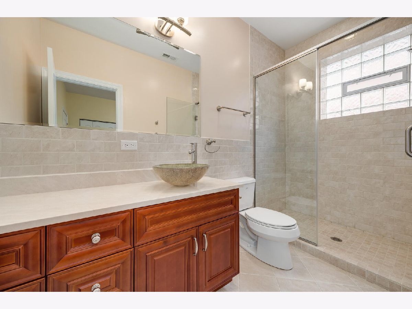
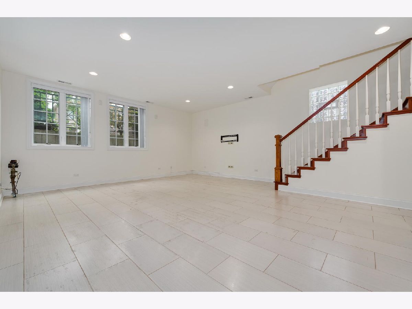
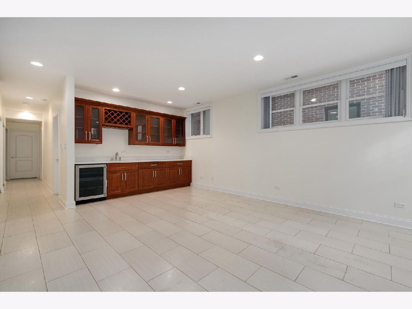
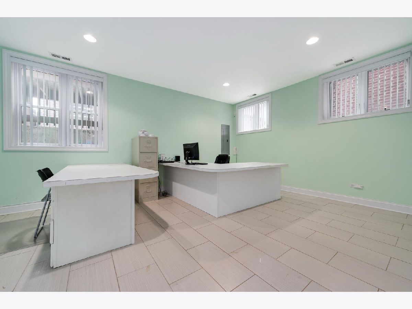
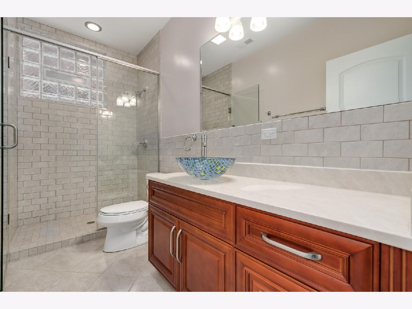
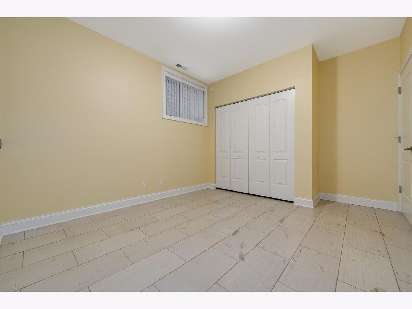
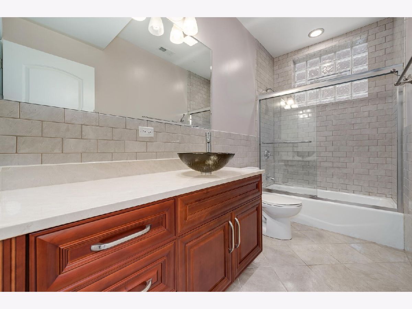
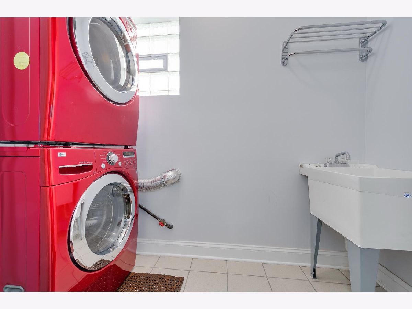
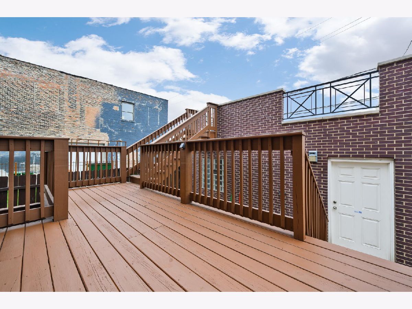
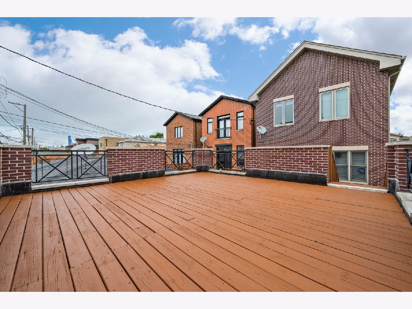
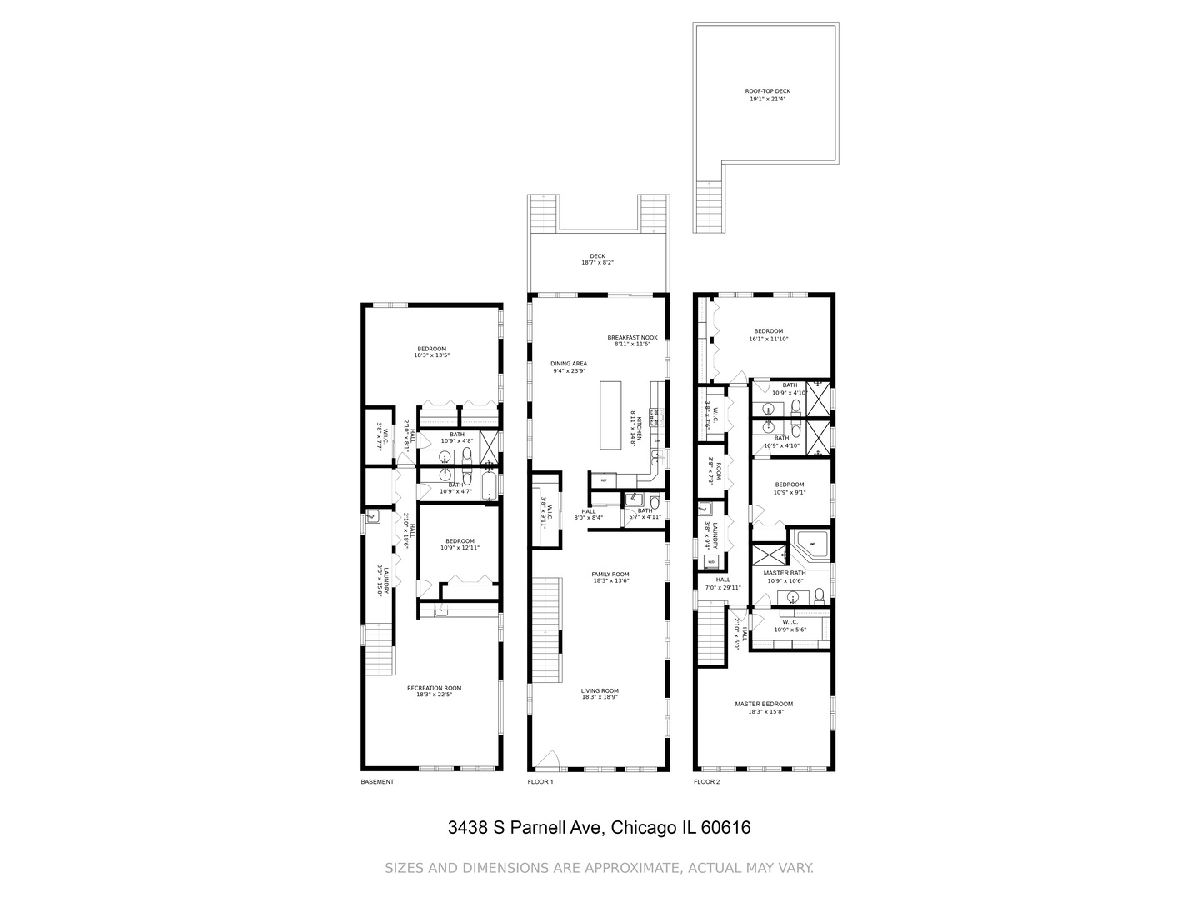
Room Specifics
Total Bedrooms: 5
Bedrooms Above Ground: 3
Bedrooms Below Ground: 2
Dimensions: —
Floor Type: Hardwood
Dimensions: —
Floor Type: Hardwood
Dimensions: —
Floor Type: Ceramic Tile
Dimensions: —
Floor Type: —
Full Bathrooms: 6
Bathroom Amenities: Whirlpool,Separate Shower,Double Sink,Full Body Spray Shower,Soaking Tub
Bathroom in Basement: 1
Rooms: Bedroom 5,Breakfast Room,Recreation Room,Utility Room-Lower Level,Pantry,Walk In Closet,Deck
Basement Description: Finished
Other Specifics
| 2 | |
| Concrete Perimeter | |
| — | |
| Deck, Roof Deck | |
| — | |
| 25 X 125 | |
| — | |
| Full | |
| Hardwood Floors, Heated Floors, Second Floor Laundry, Walk-In Closet(s), Ceiling - 9 Foot | |
| Double Oven, Microwave, Dishwasher, High End Refrigerator, Washer, Dryer, Disposal, Stainless Steel Appliance(s), Wine Refrigerator, Cooktop, Range Hood | |
| Not in DB | |
| Park | |
| — | |
| — | |
| — |
Tax History
| Year | Property Taxes |
|---|---|
| 2020 | $13,146 |
Contact Agent
Nearby Similar Homes
Nearby Sold Comparables
Contact Agent
Listing Provided By
Lucid Realty, Inc.

