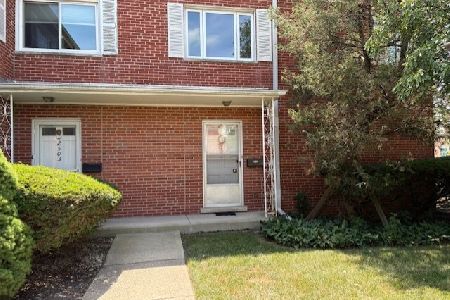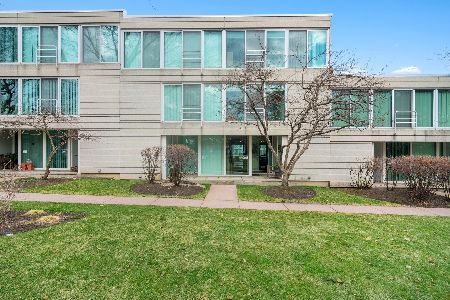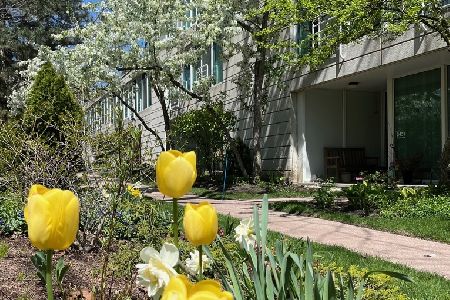3439 Harrison Street, Evanston, Illinois 60201
$550,000
|
Sold
|
|
| Status: | Closed |
| Sqft: | 2,144 |
| Cost/Sqft: | $257 |
| Beds: | 3 |
| Baths: | 3 |
| Year Built: | 1990 |
| Property Taxes: | $10,332 |
| Days On Market: | 1198 |
| Lot Size: | 0,00 |
Description
Great opportunity to own this 3-bedroom/3-bathroom townhome located in North Pointe. Only 1 of 4 units with an extra-wide floor plan, this home features a larger foyer which leads to a spacious dining room with heated bamboo floors. The living room also has heated bamboo floors, a wood burning fireplace, built-ins and large sliding doors that lead to a private patio with views of the pond. The kitchen has white laminate cabinets and countertops, a breakfast bar and newer white appliances. First floor bedroom w/ full bathroom. The second floor features a large primary bedroom which overlooks the pond and features a walk-in closet, and a primary bath w/ double vanity, whirlpool tub and separate shower. Also on the second floor are a den with tree top views, hall bath, second bedroom w/ large closet and private, covered balcony and laundry. The basement is perfect for storage and leads to the two heated garage parking spots. The building has a heated indoor pool with an outdoor patio, an exercise room and party room. Conveniently located near Central Street shopping district and Old Orchard. Walk to schools & Starbucks.
Property Specifics
| Condos/Townhomes | |
| 2 | |
| — | |
| 1990 | |
| — | |
| — | |
| No | |
| — |
| Cook | |
| North Pointe | |
| 943 / Monthly | |
| — | |
| — | |
| — | |
| 11654380 | |
| 10102010771104 |
Nearby Schools
| NAME: | DISTRICT: | DISTANCE: | |
|---|---|---|---|
|
Grade School
Willard Elementary School |
65 | — | |
|
Middle School
Haven Middle School |
65 | Not in DB | |
|
High School
Evanston Twp High School |
202 | Not in DB | |
Property History
| DATE: | EVENT: | PRICE: | SOURCE: |
|---|---|---|---|
| 23 Jan, 2023 | Sold | $550,000 | MRED MLS |
| 23 Oct, 2022 | Under contract | $550,000 | MRED MLS |
| 23 Oct, 2022 | Listed for sale | $550,000 | MRED MLS |
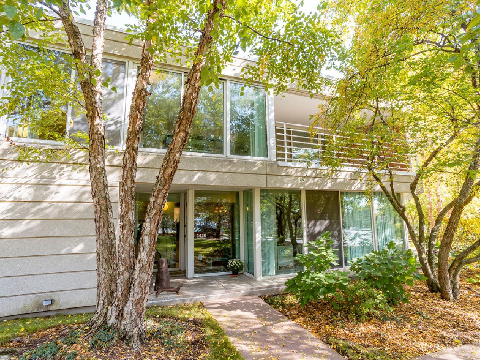
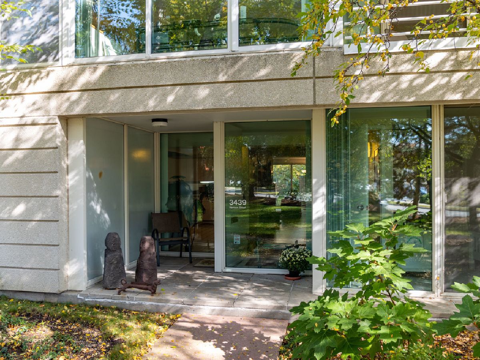
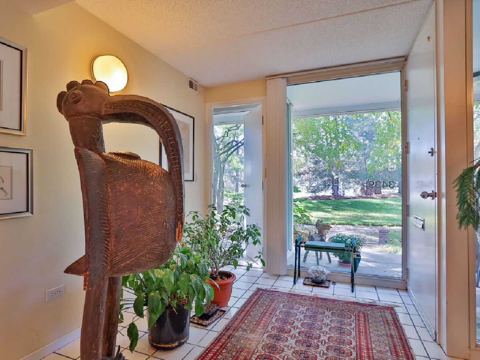
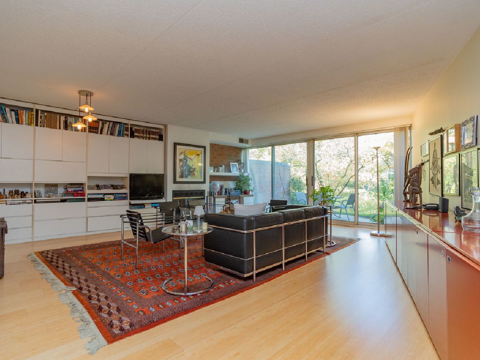
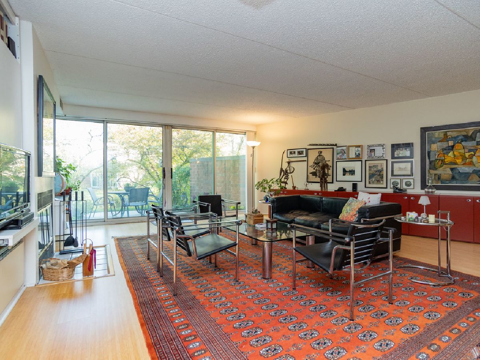
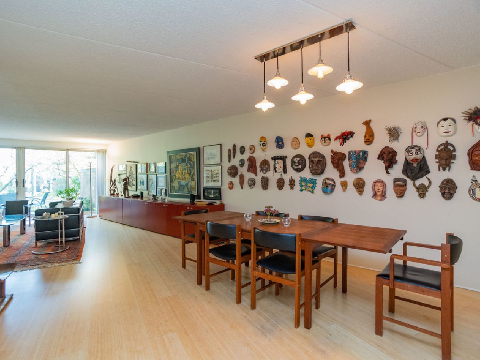
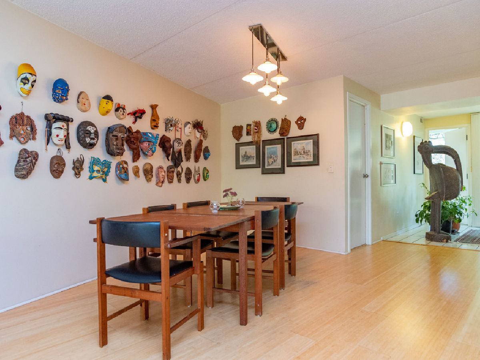
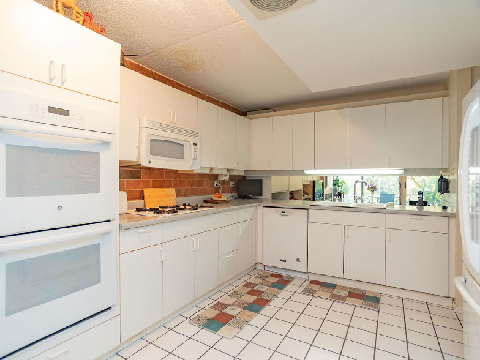
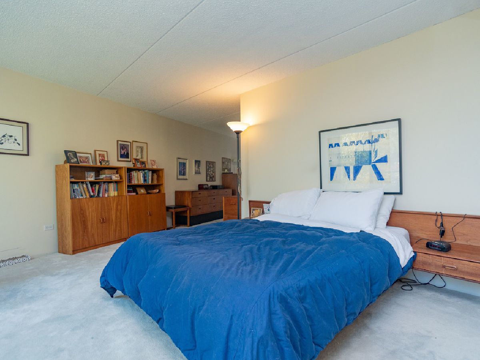
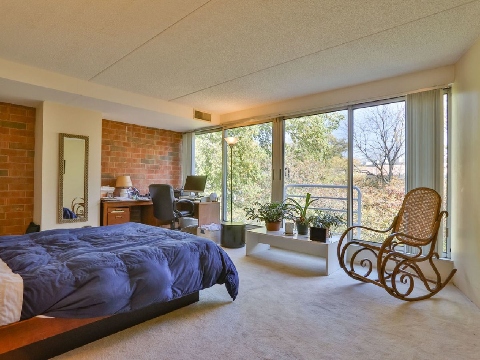
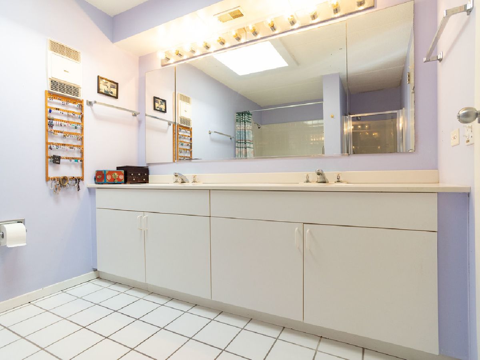
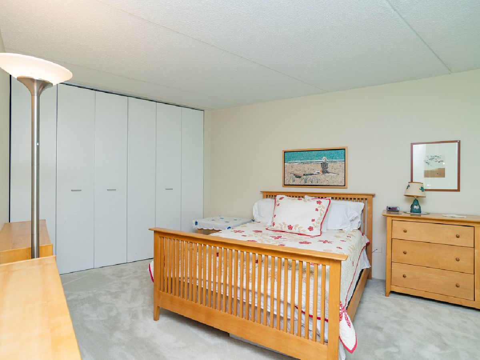
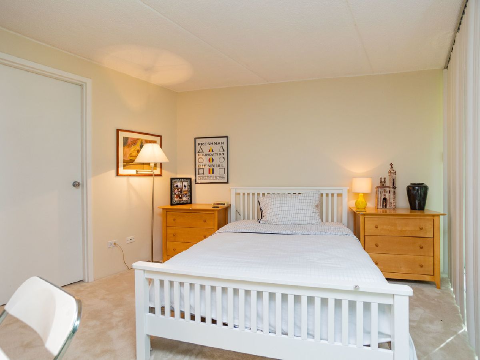
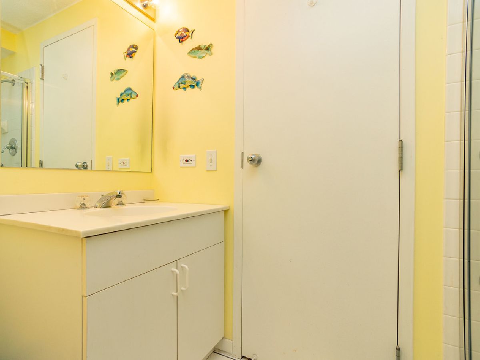
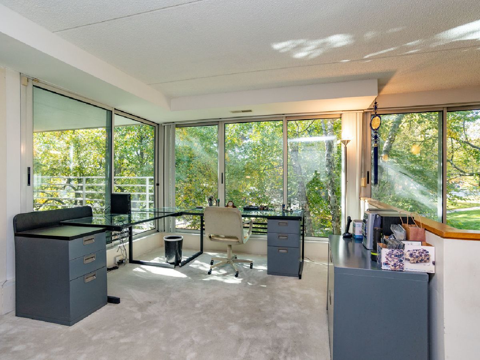
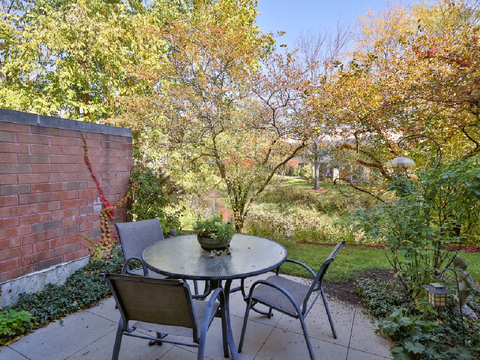
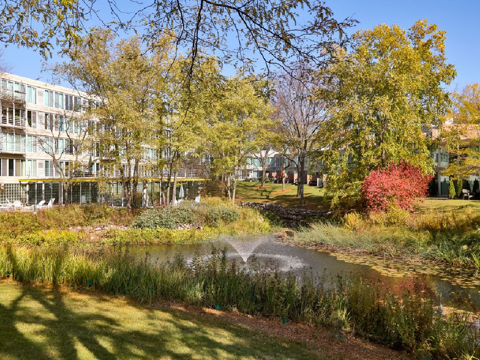
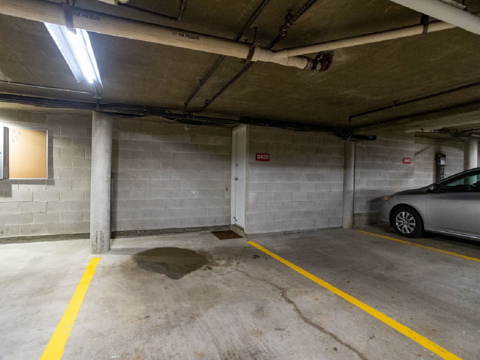
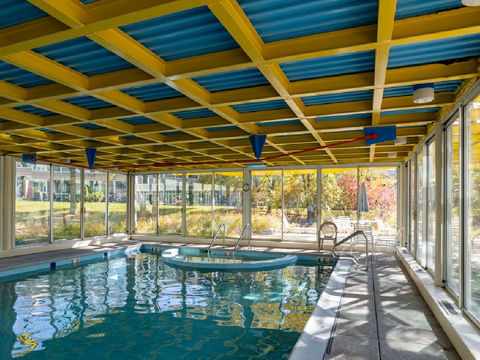
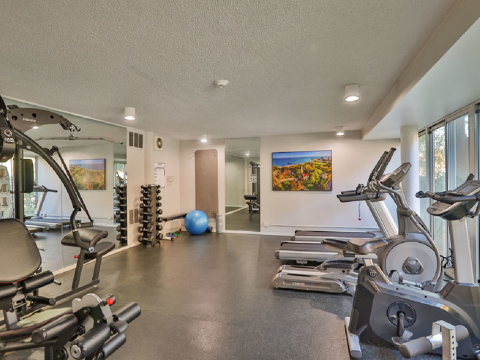
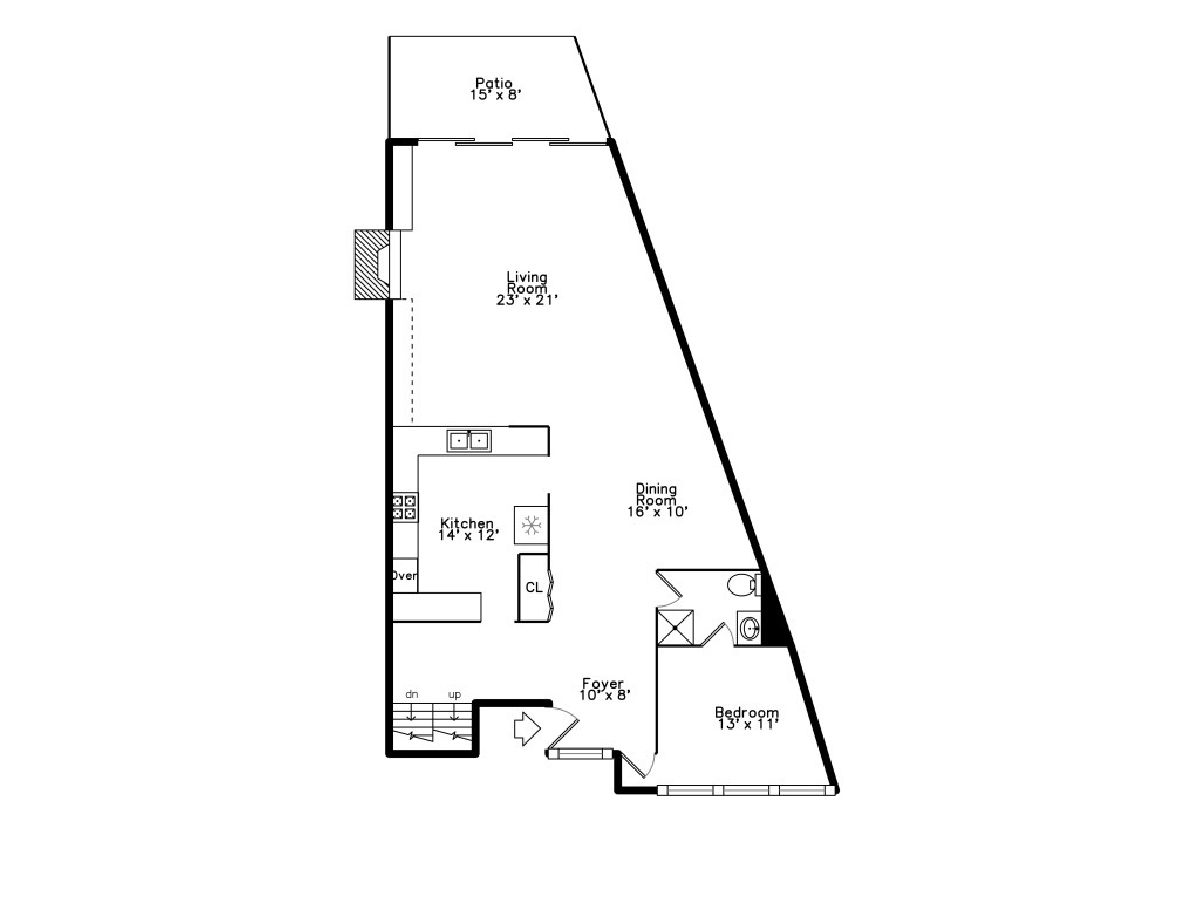
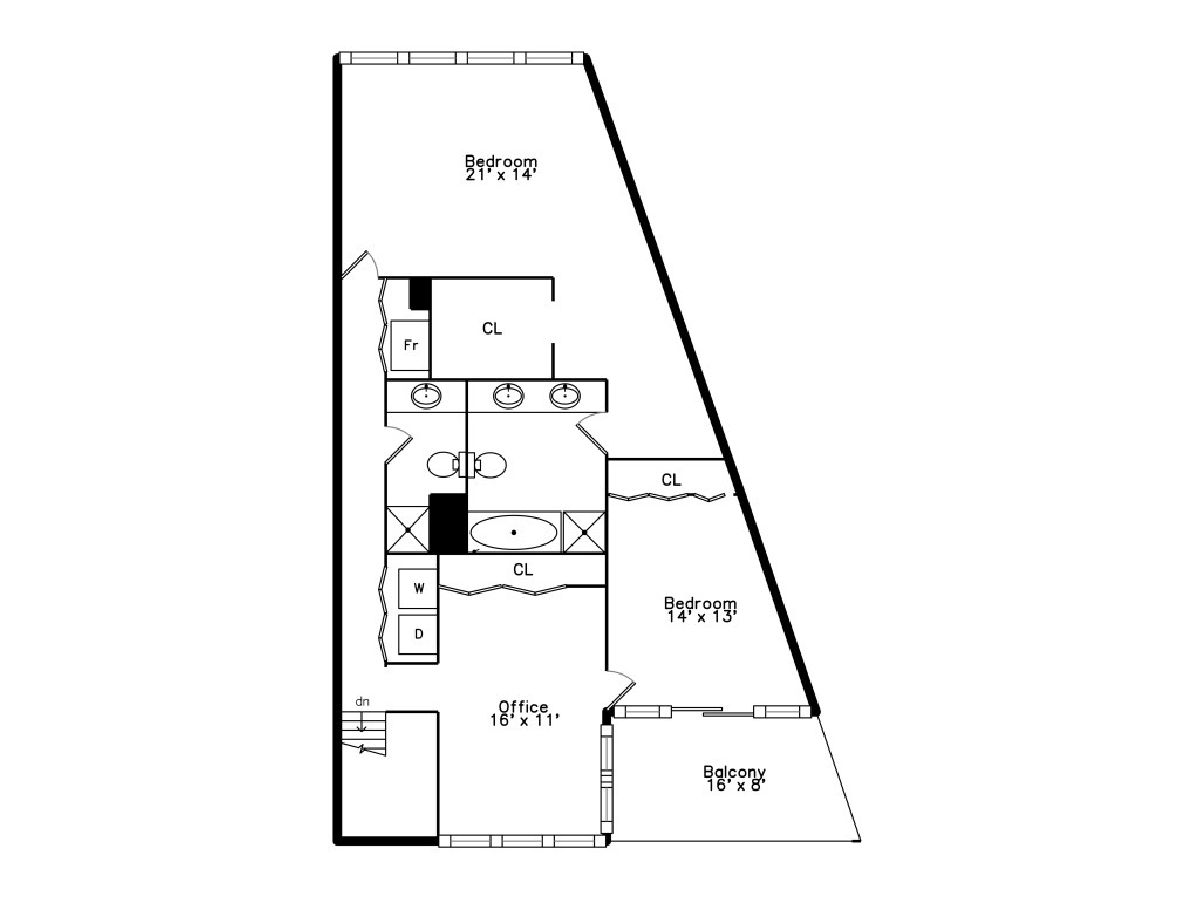
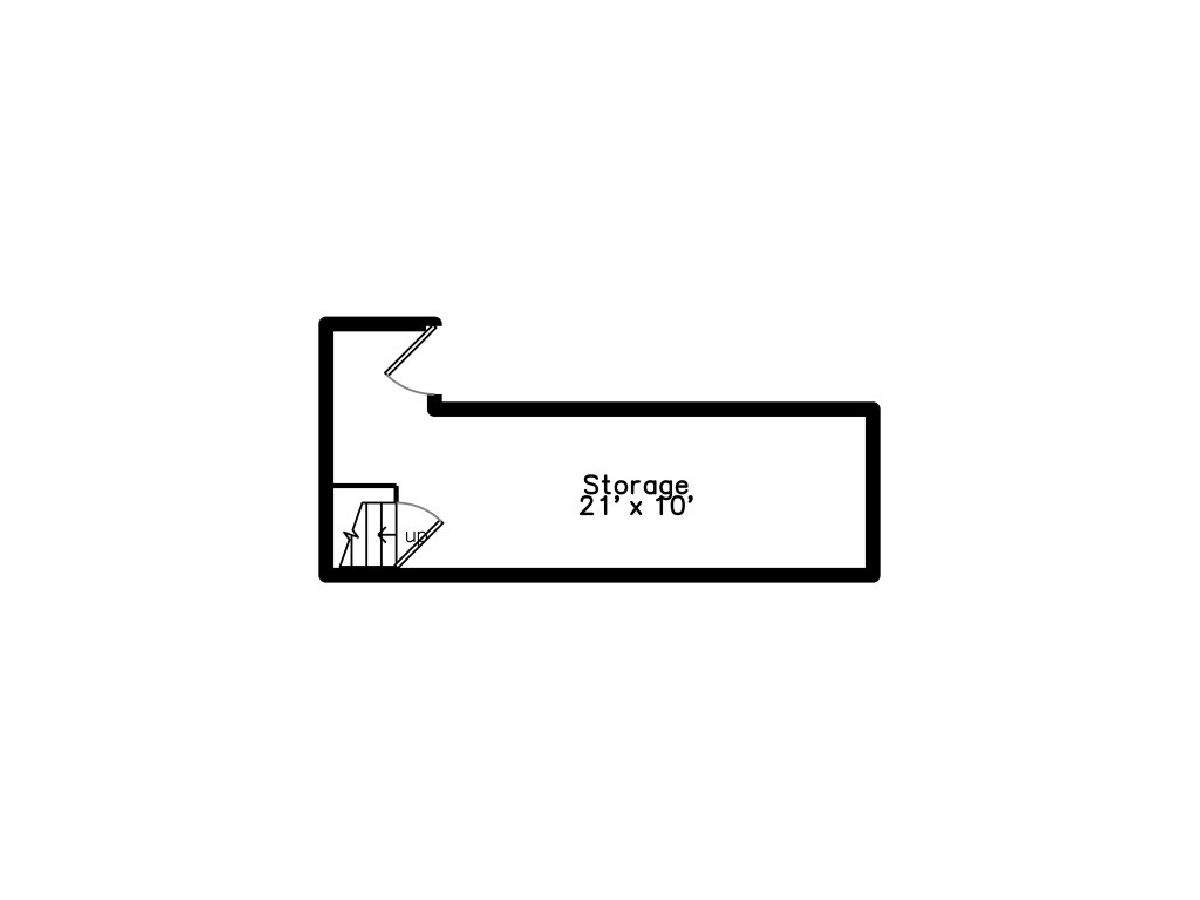
Room Specifics
Total Bedrooms: 3
Bedrooms Above Ground: 3
Bedrooms Below Ground: 0
Dimensions: —
Floor Type: —
Dimensions: —
Floor Type: —
Full Bathrooms: 3
Bathroom Amenities: Whirlpool,Separate Shower,Handicap Shower,Double Sink
Bathroom in Basement: 0
Rooms: —
Basement Description: Storage Space
Other Specifics
| 2 | |
| — | |
| — | |
| — | |
| — | |
| COMMON | |
| — | |
| — | |
| — | |
| — | |
| Not in DB | |
| — | |
| — | |
| — | |
| — |
Tax History
| Year | Property Taxes |
|---|---|
| 2023 | $10,332 |
Contact Agent
Nearby Similar Homes
Nearby Sold Comparables
Contact Agent
Listing Provided By
Jameson Sotheby's International Realty

