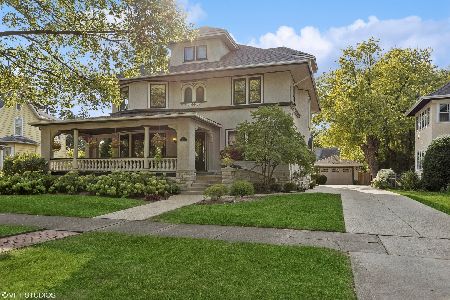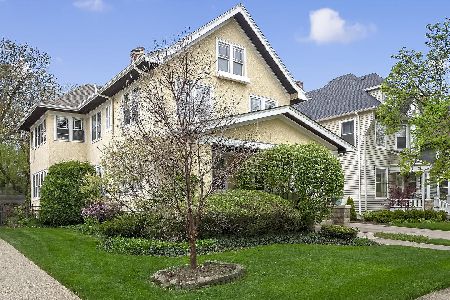344 La Grange Road, La Grange, Illinois 60525
$570,000
|
Sold
|
|
| Status: | Closed |
| Sqft: | 3,788 |
| Cost/Sqft: | $152 |
| Beds: | 4 |
| Baths: | 3 |
| Year Built: | 1887 |
| Property Taxes: | $26,726 |
| Days On Market: | 2302 |
| Lot Size: | 0,00 |
Description
$10,000 credit at close to buyer at close. Incredible Historic District American-Four Square on gorgeous 100 x 161 corner lot just steps from downtown La Grange, commuter train, library and award-winning schools. Classic floor plan with impressive spacious rooms, hardwood floors and 9 foot first floor ceilings. Gracious foyer entry with slate tile floor and grand staircase to 2nd floor. Expansive living room with wood-burning fireplace and wall of built-in bookcases. Must have 1st floor family room surrounded by a wall of windows, formal dining room and eat-in kitchen with refaced cabinets, quartz counter-tops, center island and wonderful view of the yard. Spacious master bedroom with sitting room, double vanity and jetted tub. Three additional bedrooms and full hall bath. The walk up 3rd floor offers tremendous expansion potential. Basement with rec room and dry bar, laundry and storage. Two car detached garage, patio and mature landscape with trees and flowering perennials. Taxes are in the process of being appealed and expected to have a dramatic reduction.
Property Specifics
| Single Family | |
| — | |
| American 4-Sq. | |
| 1887 | |
| Full | |
| AMERICAN FOUR-SQUARE | |
| No | |
| — |
| Cook | |
| — | |
| — / Not Applicable | |
| None | |
| Lake Michigan,Public | |
| Public Sewer | |
| 10522053 | |
| 18043220250000 |
Nearby Schools
| NAME: | DISTRICT: | DISTANCE: | |
|---|---|---|---|
|
Grade School
Cossitt Avenue Elementary School |
102 | — | |
|
Middle School
Park Junior High School |
102 | Not in DB | |
|
High School
Lyons Twp High School |
204 | Not in DB | |
Property History
| DATE: | EVENT: | PRICE: | SOURCE: |
|---|---|---|---|
| 30 Mar, 2020 | Sold | $570,000 | MRED MLS |
| 2 Feb, 2020 | Under contract | $574,000 | MRED MLS |
| 18 Oct, 2019 | Listed for sale | $574,000 | MRED MLS |
Room Specifics
Total Bedrooms: 4
Bedrooms Above Ground: 4
Bedrooms Below Ground: 0
Dimensions: —
Floor Type: Hardwood
Dimensions: —
Floor Type: Hardwood
Dimensions: —
Floor Type: Hardwood
Full Bathrooms: 3
Bathroom Amenities: Whirlpool,Steam Shower,Double Sink
Bathroom in Basement: 0
Rooms: Dark Room,Foyer,Recreation Room,Tandem Room,Utility Room-Lower Level
Basement Description: Finished,Exterior Access
Other Specifics
| 2 | |
| — | |
| Concrete | |
| Patio, Storms/Screens | |
| Corner Lot,Landscaped,Mature Trees | |
| 100X161 | |
| Full,Interior Stair,Unfinished | |
| Full | |
| Hardwood Floors | |
| Microwave, Dishwasher, Refrigerator, Washer, Dryer, Disposal, Trash Compactor, Cooktop, Built-In Oven | |
| Not in DB | |
| Park, Curbs, Sidewalks, Street Lights, Street Paved | |
| — | |
| — | |
| Wood Burning |
Tax History
| Year | Property Taxes |
|---|---|
| 2020 | $26,726 |
Contact Agent
Nearby Similar Homes
Nearby Sold Comparables
Contact Agent
Listing Provided By
Smothers Realty Group











