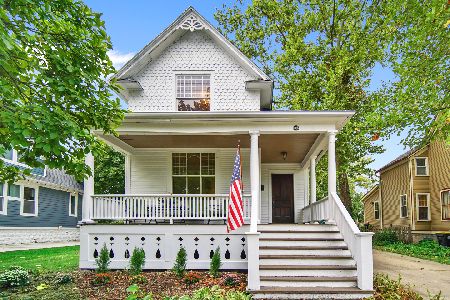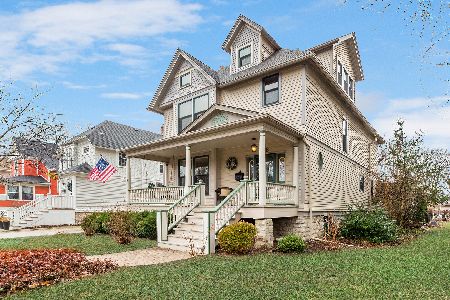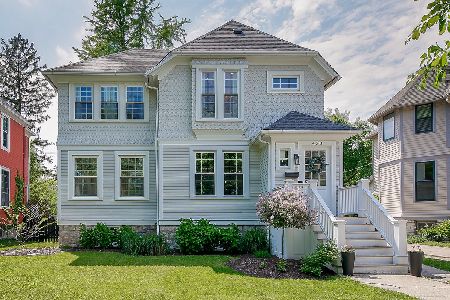404 La Grange Road, La Grange, Illinois 60525
$723,000
|
Sold
|
|
| Status: | Closed |
| Sqft: | 0 |
| Cost/Sqft: | — |
| Beds: | 5 |
| Baths: | 2 |
| Year Built: | 1893 |
| Property Taxes: | $15,924 |
| Days On Market: | 3533 |
| Lot Size: | 0,00 |
Description
Outstanding Victorian with blend of vintage character w/ all new amenities! Smartly planned 12x44 ft driveway off Goodman Ave. provides access to 2 car garage & lovely fully-fenced yard w/out sacrificing yard space or backing on to LG Rd! Live on beautiful LG Rd. and love it! Great-room addition w/huge granite island kitchen opens to family room and eating area & filled w/natural light! Amish cabinetry, Sub-zero refrig., desk area, built-in bar & custom table. Spacious & well-planned mud room. Newly remodeled full baths! Two staircases. Currently 5 bdrms w/suitability for adding mstr suite & still keeping 5 bdrms. Large bsmt rec room. Newer roof, exterior painting (recently sanded to bare wood), newer windows, HVAC. Newly re-lined chimney for handsome gas FP. Beautifully maintained inside & out! Handsome woodwork & detailed craftsmanship. Just blocks to highly regarded Cossitt school, Metra, library, theater, and all vibrant downtown LG has to offer! 50x150 lot plus 12x44 driveway
Property Specifics
| Single Family | |
| — | |
| Farmhouse | |
| 1893 | |
| Full | |
| — | |
| No | |
| — |
| Cook | |
| — | |
| 0 / Not Applicable | |
| None | |
| Lake Michigan,Public | |
| Public Sewer | |
| 09247372 | |
| 18043300200000 |
Nearby Schools
| NAME: | DISTRICT: | DISTANCE: | |
|---|---|---|---|
|
Grade School
Cossitt Ave Elementary School |
102 | — | |
|
Middle School
Park Junior High School |
102 | Not in DB | |
|
High School
Lyons Twp High School |
204 | Not in DB | |
Property History
| DATE: | EVENT: | PRICE: | SOURCE: |
|---|---|---|---|
| 1 Aug, 2016 | Sold | $723,000 | MRED MLS |
| 10 Jun, 2016 | Under contract | $749,500 | MRED MLS |
| 4 Jun, 2016 | Listed for sale | $749,500 | MRED MLS |
Room Specifics
Total Bedrooms: 5
Bedrooms Above Ground: 5
Bedrooms Below Ground: 0
Dimensions: —
Floor Type: Hardwood
Dimensions: —
Floor Type: Hardwood
Dimensions: —
Floor Type: Hardwood
Dimensions: —
Floor Type: —
Full Bathrooms: 2
Bathroom Amenities: —
Bathroom in Basement: 0
Rooms: Bedroom 5,Recreation Room,Study,Mud Room,Foyer
Basement Description: Partially Finished
Other Specifics
| 2 | |
| — | |
| Concrete | |
| — | |
| — | |
| 50X161 | |
| — | |
| None | |
| Hardwood Floors, First Floor Full Bath | |
| Double Oven, Microwave, Dishwasher, High End Refrigerator, Washer, Dryer | |
| Not in DB | |
| — | |
| — | |
| — | |
| Gas Log |
Tax History
| Year | Property Taxes |
|---|---|
| 2016 | $15,924 |
Contact Agent
Nearby Similar Homes
Nearby Sold Comparables
Contact Agent
Listing Provided By
Smothers Realty Group












