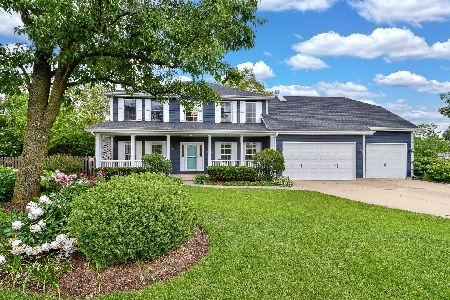3440 Heartland Drive, Geneva, Illinois 60134
$415,000
|
Sold
|
|
| Status: | Closed |
| Sqft: | 3,123 |
| Cost/Sqft: | $136 |
| Beds: | 4 |
| Baths: | 3 |
| Year Built: | 1995 |
| Property Taxes: | $11,939 |
| Days On Market: | 2706 |
| Lot Size: | 0,31 |
Description
WESTHAVEN WINNER! Classy Brick & Stone Front Georgian w/Dramatic Palladium Window Lighting HWD 2-story Foyer. Mrs. Clean lives in (& loves) this Custom Home! Newer Neutral Paint- Interior & Exterior. All BRs, Foyer, LR, DR & FR feature Tray, Vaulted or Two Story Ceilings. Office has French Door, Gorgeous Trimwork & Bookcases. Closet if 5th BR is Needed. 9' Ceilings on First Floor. 2 story Brick Curved Raised Hearth FP flanked by Full Height Wow Windows. HWD floors. Cute Corner Wet Bar w/Wine & Glass Racks. Inviting Kitchen features Classic White Brakur Cabinetry. SS Appliances-2017. Granite Counters. Corner Pantry. Intercom. Bay in Eating Area Opens to Deck Overlooking Private Wooded Yard. Well Done Bsmt has 2 Generous Finished Areas. HE Furnace. Floorguard in 3 Car Garage. Stone FP on Back of Home. Short Walk to Sought After Heartland Elementary. Close to Hospital, Shopping, Restaurants & ALL. Your Wait for a Home in this Neighborhood is Over! Enjoy!! See Floor Plan in Drop Down.
Property Specifics
| Single Family | |
| — | |
| Georgian | |
| 1995 | |
| Full | |
| — | |
| No | |
| 0.31 |
| Kane | |
| Westhaven | |
| 0 / Not Applicable | |
| None | |
| Public | |
| Public Sewer | |
| 10076198 | |
| 1205352002 |
Nearby Schools
| NAME: | DISTRICT: | DISTANCE: | |
|---|---|---|---|
|
Grade School
Heartland Elementary School |
304 | — | |
Property History
| DATE: | EVENT: | PRICE: | SOURCE: |
|---|---|---|---|
| 30 Nov, 2018 | Sold | $415,000 | MRED MLS |
| 21 Oct, 2018 | Under contract | $424,900 | MRED MLS |
| — | Last price change | $444,900 | MRED MLS |
| 7 Sep, 2018 | Listed for sale | $444,900 | MRED MLS |
Room Specifics
Total Bedrooms: 4
Bedrooms Above Ground: 4
Bedrooms Below Ground: 0
Dimensions: —
Floor Type: Carpet
Dimensions: —
Floor Type: Carpet
Dimensions: —
Floor Type: Carpet
Full Bathrooms: 3
Bathroom Amenities: Whirlpool,Separate Shower,Double Sink
Bathroom in Basement: 0
Rooms: Eating Area,Office,Recreation Room,Game Room
Basement Description: Finished
Other Specifics
| 3 | |
| Concrete Perimeter | |
| Concrete | |
| Deck, Storms/Screens | |
| Landscaped,Wooded | |
| 109X147X70X146 | |
| Unfinished | |
| Full | |
| Vaulted/Cathedral Ceilings, Bar-Wet, Hardwood Floors, First Floor Bedroom, First Floor Laundry | |
| Range, Microwave, Dishwasher, Refrigerator, Washer, Dryer, Disposal, Stainless Steel Appliance(s) | |
| Not in DB | |
| Sidewalks, Street Lights, Street Paved | |
| — | |
| — | |
| Gas Starter |
Tax History
| Year | Property Taxes |
|---|---|
| 2018 | $11,939 |
Contact Agent
Nearby Similar Homes
Nearby Sold Comparables
Contact Agent
Listing Provided By
RE/MAX Excels







