3445 Heartland Drive, Geneva, Illinois 60134
$615,888
|
Sold
|
|
| Status: | Closed |
| Sqft: | 2,616 |
| Cost/Sqft: | $220 |
| Beds: | 5 |
| Baths: | 4 |
| Year Built: | 1998 |
| Property Taxes: | $11,460 |
| Days On Market: | 614 |
| Lot Size: | 0,31 |
Description
PRETTY AS A PICTURE! If you've been eagerly wishing for a Geneva home that checks all the boxes, your wait is over! Perfectly situated on a cul-de-sac in Westhaven, this navy blue beauty is just steps from Heartland Elementary, parks and walking paths. A gracious front porch welcomes you in to a first floor with gorgeous hardwood floors throughout, soothing color palette and a beautiful white kitchen with large pantry. The newer appliances gleam! There is a first floor office, along with first floor laundry. Upstairs, all the bedrooms have custom closet systems. The primary bedroom is generously sized with a large primary bath attached. The recently renovated hall bath features a beautiful glass tile and modern vanity - so pretty! In the basement, there is a large recreation space with newer carpet, a half bath and an expansive, easily accessible crawl space for all your storage needs. Outside is just as lovely! THREE car garage with tall ceilings, a concrete driveway, a charming backyard pergola covered in roses and a stamped concrete patio will have you outside all summer long. Follow the path to the side of the house to a large landscaped lawn ... outdoor living is calling! The homeowners have replaced the roof and put in a high-efficiency HVAC, updated appliances, the attic fan, the sump pump, both exterior doors, patio, and all appliances! Truly, all you have to do is move in, enjoy your beautiful new home and all that Geneva has to offer!
Property Specifics
| Single Family | |
| — | |
| — | |
| 1998 | |
| — | |
| — | |
| No | |
| 0.31 |
| Kane | |
| Westhaven | |
| 0 / Not Applicable | |
| — | |
| — | |
| — | |
| 12056704 | |
| 1205302013 |
Nearby Schools
| NAME: | DISTRICT: | DISTANCE: | |
|---|---|---|---|
|
Grade School
Heartland Elementary School |
304 | — | |
|
Middle School
Geneva Middle School |
304 | Not in DB | |
|
High School
Geneva Community High School |
304 | Not in DB | |
Property History
| DATE: | EVENT: | PRICE: | SOURCE: |
|---|---|---|---|
| 28 Jun, 2024 | Sold | $615,888 | MRED MLS |
| 3 Jun, 2024 | Under contract | $575,000 | MRED MLS |
| 30 May, 2024 | Listed for sale | $575,000 | MRED MLS |
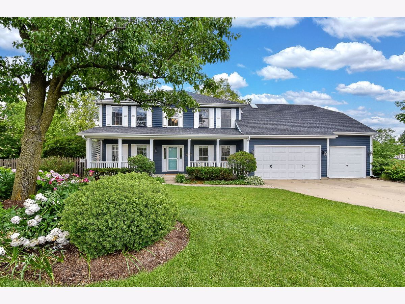
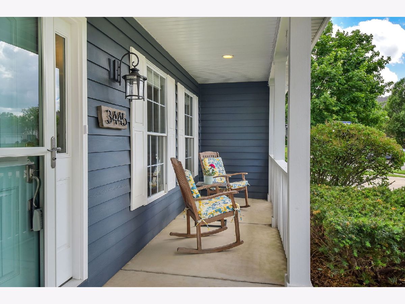
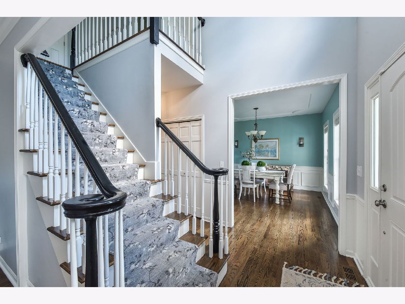
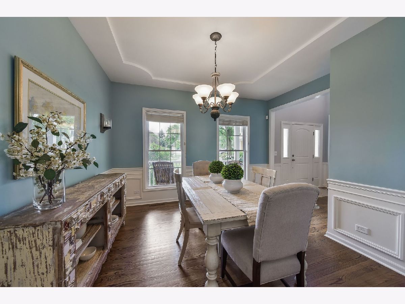
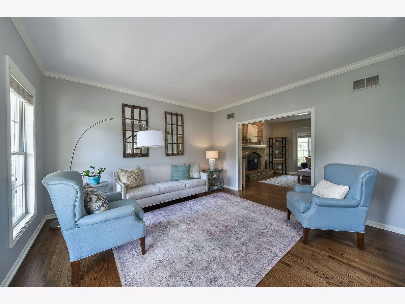
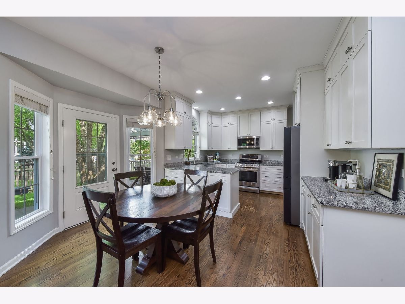
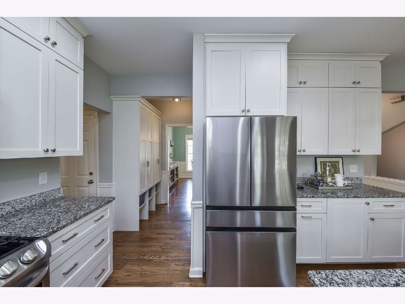
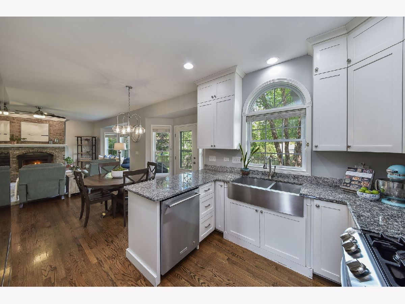
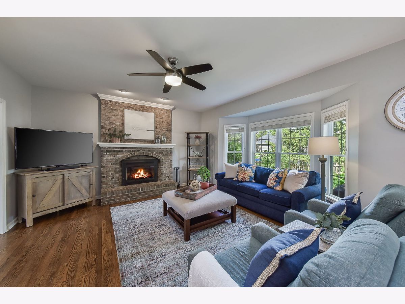
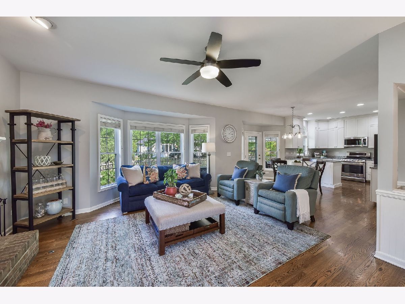
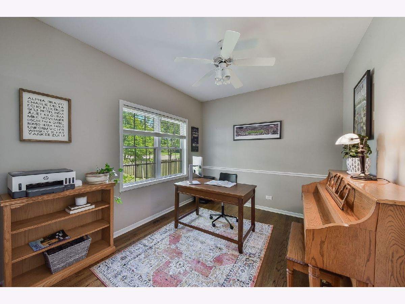
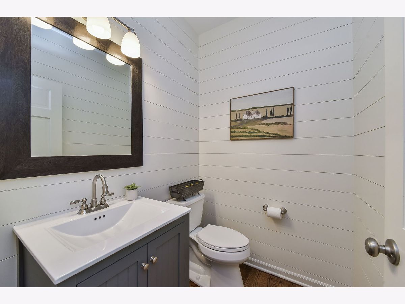
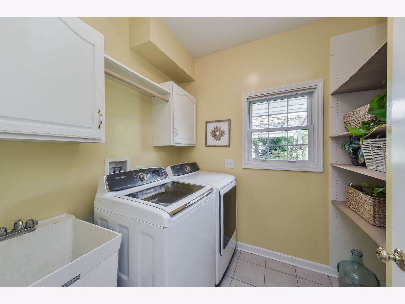
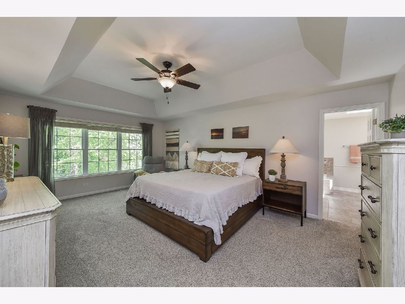
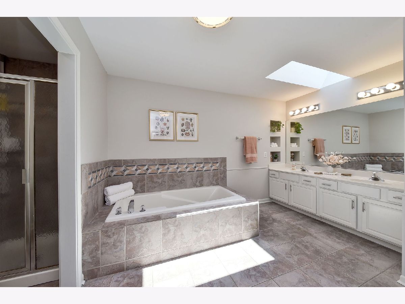
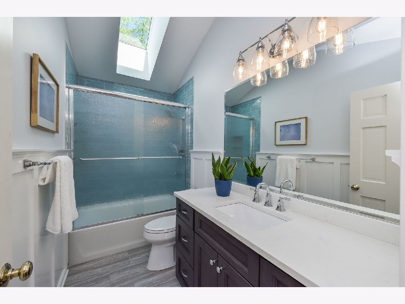
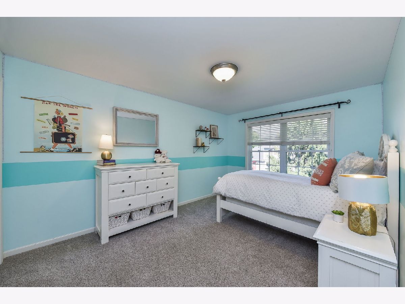
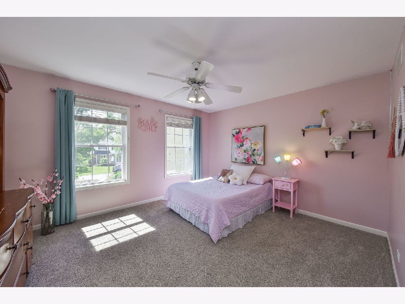
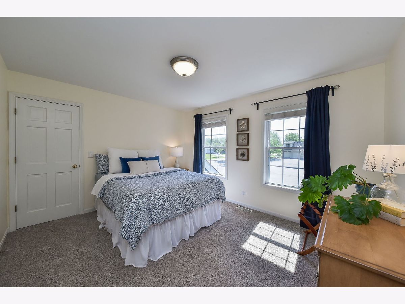
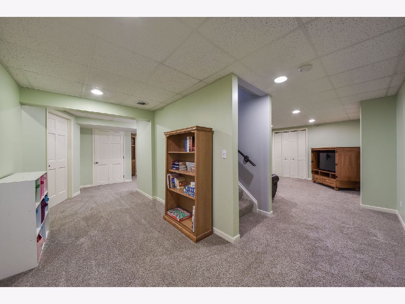
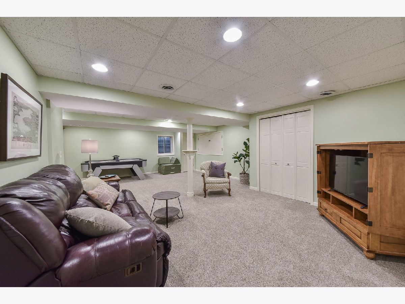
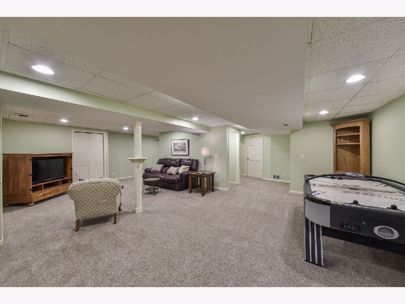
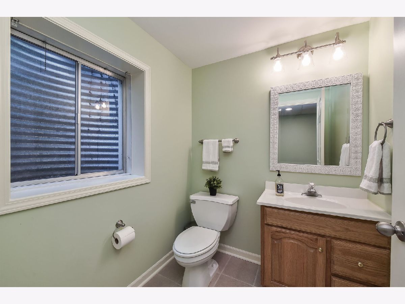
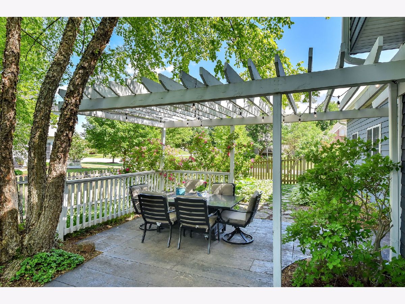
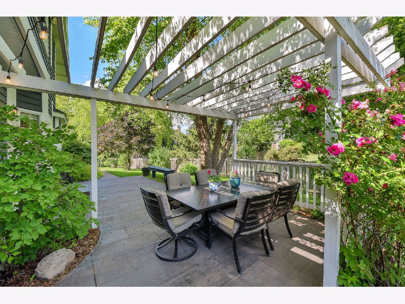
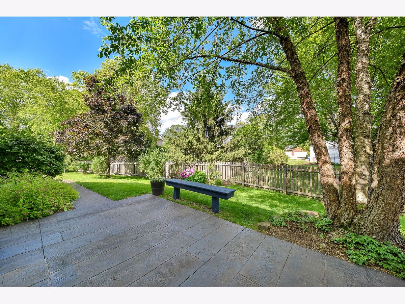
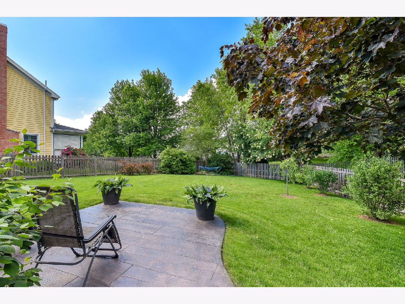
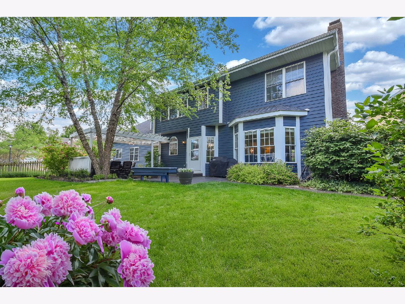
Room Specifics
Total Bedrooms: 5
Bedrooms Above Ground: 5
Bedrooms Below Ground: 0
Dimensions: —
Floor Type: —
Dimensions: —
Floor Type: —
Dimensions: —
Floor Type: —
Dimensions: —
Floor Type: —
Full Bathrooms: 4
Bathroom Amenities: Separate Shower
Bathroom in Basement: 1
Rooms: —
Basement Description: Finished,Crawl,Rec/Family Area,Storage Space
Other Specifics
| 3 | |
| — | |
| — | |
| — | |
| — | |
| 0.31 | |
| — | |
| — | |
| — | |
| — | |
| Not in DB | |
| — | |
| — | |
| — | |
| — |
Tax History
| Year | Property Taxes |
|---|---|
| 2024 | $11,460 |
Contact Agent
Nearby Similar Homes
Nearby Sold Comparables
Contact Agent
Listing Provided By
@properties Christie's International Real Estate






