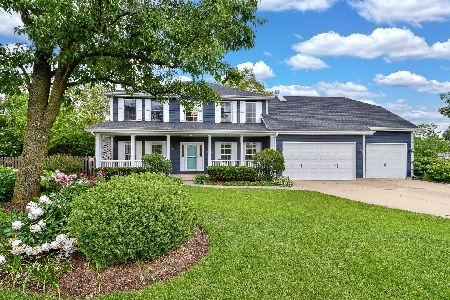3455 Heartland Drive, Geneva, Illinois 60134
$455,000
|
Sold
|
|
| Status: | Closed |
| Sqft: | 3,475 |
| Cost/Sqft: | $135 |
| Beds: | 4 |
| Baths: | 4 |
| Year Built: | 1996 |
| Property Taxes: | $11,796 |
| Days On Market: | 2172 |
| Lot Size: | 0,34 |
Description
THIS IS YOUR LUCKY DAY! A well designed home was custom built for these sellers and is available for the next lucky family. Perfectly placed at the end of a culdesac the front curb appeal is so welcoming and the rear elevation is just as charming. An expansive covered porch welcomes you as you enter into a grand foyer. A bright, cozy dining room features custom wainscoting and is connected to a convenient butler's pantry. On the other side of the foyer you'll find French doors leading to a functional den/office equipped with custom built-ins. The family room is the perfect gathering place and offers a masonry fireplace as the focal point. French doors lead to a covered back porch which is a perfect spot to enjoy the sunsets. The expansive island kitchen had a make-over in 2014 and offers white cabinets, granite & SS appliances. For convenience, the butler's pantry adjoins the kitchen & dining room. A super functional laundry room is off the back hall and offers great storage plus a laundry chute. On the 2nd floor you'll be surprised to find this well designed space featuring a loft and oodles of space between the bedrooms. Bedrooms 2 and 3 share a J&J bath & BR 4 offers an ensuite. The master bedroom is lovely and you will love the freshly renovated master bath. To finish off the 2nd floor there is an expansive bonus room over the garage. This space is so versatile and sky's the limit on how you use it. If you need more space the basement is plumbed and ready for your finishing ideas. Currently there is a large finished room used as a work shop. Rest assured, the windows, roof and mechanicals have all been replaced. In addition, there's zoned heating and cooling as well as an irrigation system. I wouldn't wait - this one's a honey!!
Property Specifics
| Single Family | |
| — | |
| Traditional | |
| 1996 | |
| Full | |
| CUSTOM | |
| No | |
| 0.34 |
| Kane | |
| Westhaven | |
| — / Not Applicable | |
| None | |
| Public | |
| Public Sewer | |
| 10645280 | |
| 1205302012 |
Nearby Schools
| NAME: | DISTRICT: | DISTANCE: | |
|---|---|---|---|
|
Grade School
Heartland Elementary School |
304 | — | |
|
Middle School
Geneva Middle School |
304 | Not in DB | |
|
High School
Geneva Community High School |
304 | Not in DB | |
Property History
| DATE: | EVENT: | PRICE: | SOURCE: |
|---|---|---|---|
| 17 Apr, 2020 | Sold | $455,000 | MRED MLS |
| 26 Feb, 2020 | Under contract | $469,000 | MRED MLS |
| 23 Feb, 2020 | Listed for sale | $469,000 | MRED MLS |
Room Specifics
Total Bedrooms: 4
Bedrooms Above Ground: 4
Bedrooms Below Ground: 0
Dimensions: —
Floor Type: Carpet
Dimensions: —
Floor Type: Carpet
Dimensions: —
Floor Type: Carpet
Full Bathrooms: 4
Bathroom Amenities: Separate Shower,Double Sink,Soaking Tub
Bathroom in Basement: 0
Rooms: Eating Area,Den,Loft,Bonus Room,Foyer,Pantry
Basement Description: Unfinished
Other Specifics
| 2.5 | |
| Concrete Perimeter | |
| Asphalt | |
| Deck, Porch | |
| Cul-De-Sac | |
| 84X148X123X127 | |
| Unfinished | |
| Full | |
| Hardwood Floors, First Floor Laundry, Built-in Features, Walk-In Closet(s) | |
| Range, Microwave, Dishwasher, Refrigerator, Washer, Dryer, Disposal, Stainless Steel Appliance(s) | |
| Not in DB | |
| — | |
| — | |
| — | |
| Gas Log, Gas Starter |
Tax History
| Year | Property Taxes |
|---|---|
| 2020 | $11,796 |
Contact Agent
Nearby Similar Homes
Nearby Sold Comparables
Contact Agent
Listing Provided By
Hemming & Sylvester Properties







