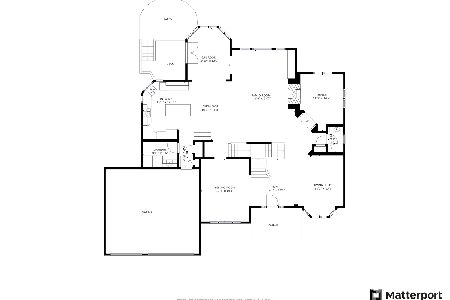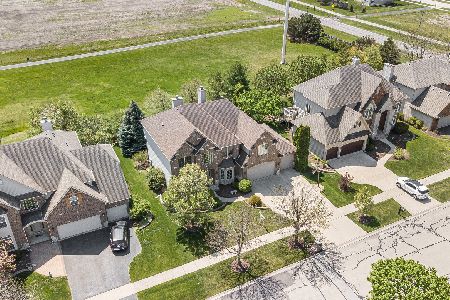3444 Lapp Lane, Naperville, Illinois 60564
$434,000
|
Sold
|
|
| Status: | Closed |
| Sqft: | 3,280 |
| Cost/Sqft: | $134 |
| Beds: | 4 |
| Baths: | 3 |
| Year Built: | 2002 |
| Property Taxes: | $12,641 |
| Days On Market: | 2228 |
| Lot Size: | 0,28 |
Description
Previous buyers got cold feet- home passed inspection with no issues! Stunning, north-facing custom home in Naperville's prestigious Penncross subdivision. Dramatic two-story foyer w/hardwood welcomes you to this gorgeous home. Formal living w/tray ceiling & 1st-floor den frame the foyer. Formal dining w/tray ceiling & huge, updated kitchen is an entertainer's dream! Large island, granite counters & open to the family room w/gas fireplace & lots of natural light. The powder room & impressive laundry room complete 1st floor. Absolutely gorgeous white trim & millwork throughout! Upstairs are four large beds, including serene master w/tray ceiling, WIC & luxury bath. English basement is roughed-in for an additional bath. Extra-deep, 2-car garage has built-in cabinets & plenty of storage or room for work area. Maintenance-free Trex deck in back & lovely patio w/firepit- perfect yard for parties and large gatherings! Mature landscaping & no rear neighbors! Home backs to open fields & walking path. Dist. 204 ele and mid schools within walking distance. New furnace/AC! New Roof in September 2019!
Property Specifics
| Single Family | |
| — | |
| — | |
| 2002 | |
| Full,English | |
| — | |
| No | |
| 0.28 |
| Will | |
| — | |
| 250 / Annual | |
| Other | |
| Public | |
| Public Sewer | |
| 10673179 | |
| 0701091060080000 |
Property History
| DATE: | EVENT: | PRICE: | SOURCE: |
|---|---|---|---|
| 28 May, 2020 | Sold | $434,000 | MRED MLS |
| 15 Apr, 2020 | Under contract | $439,900 | MRED MLS |
| 23 Jan, 2020 | Listed for sale | $439,900 | MRED MLS |
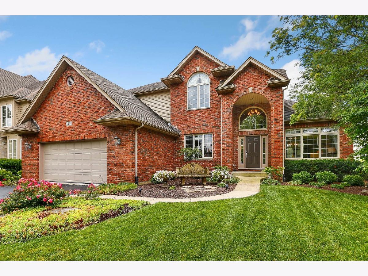
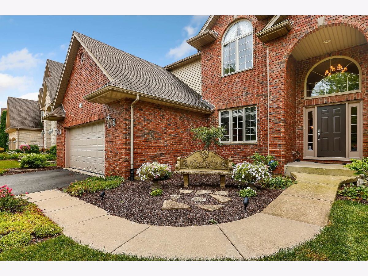
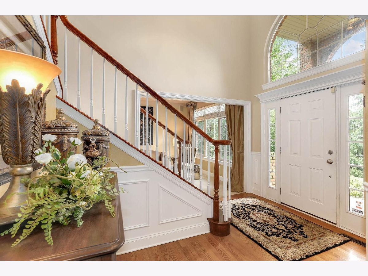
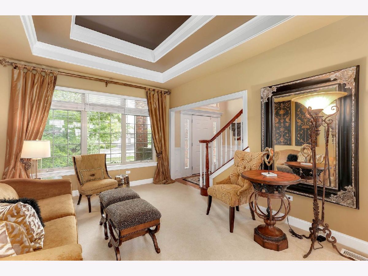
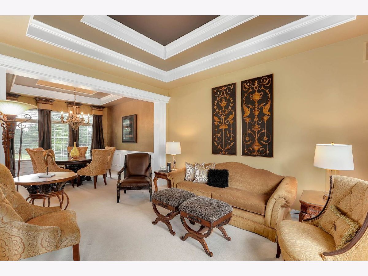
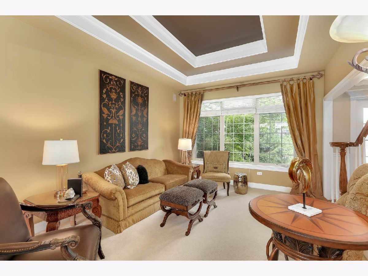
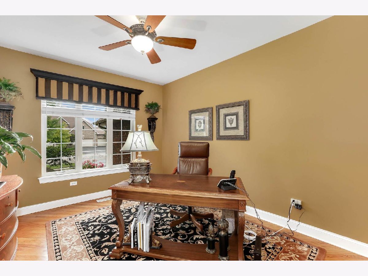
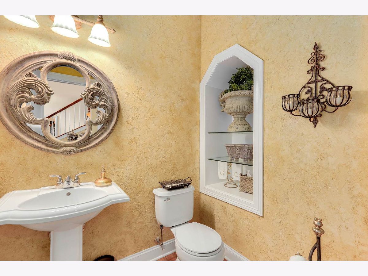
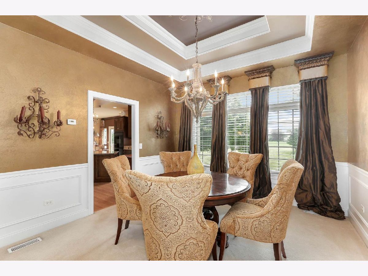
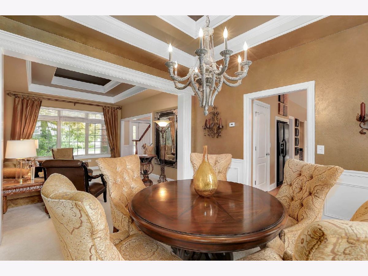
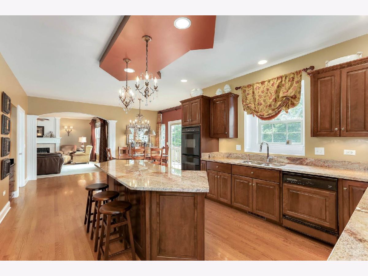
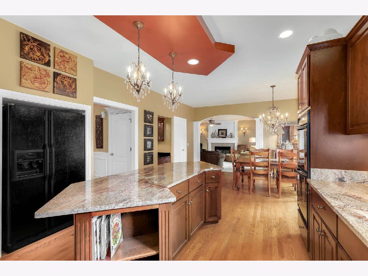
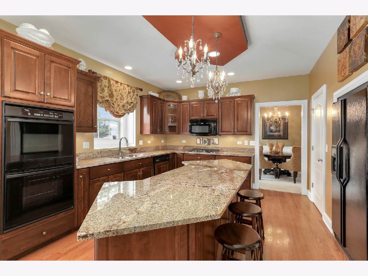
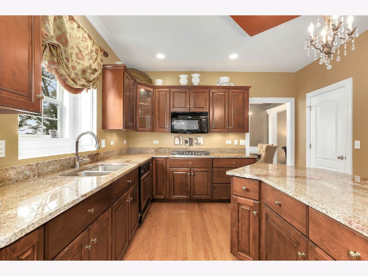
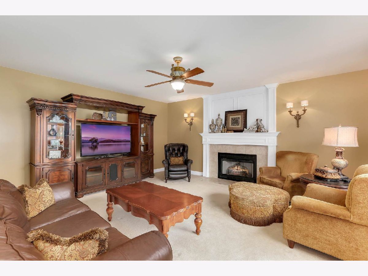
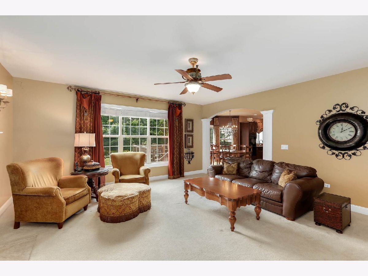
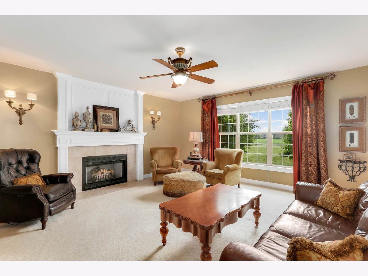
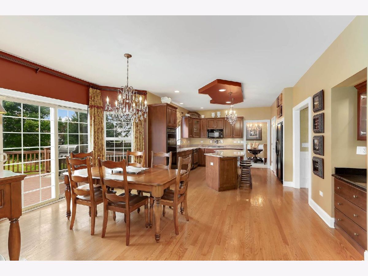
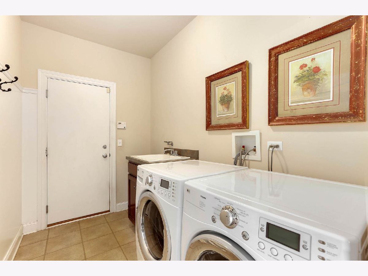
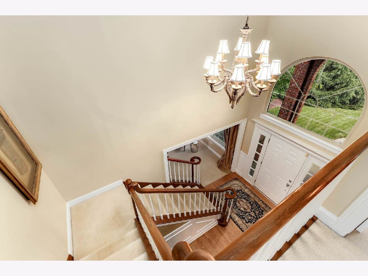
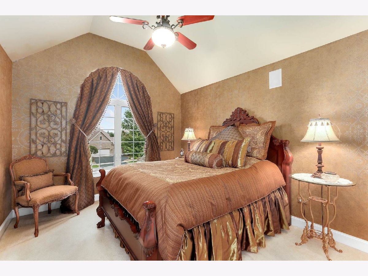
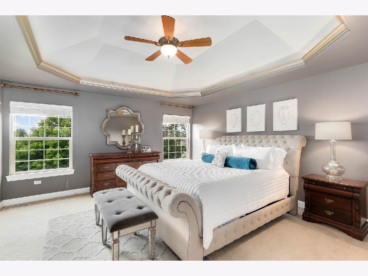
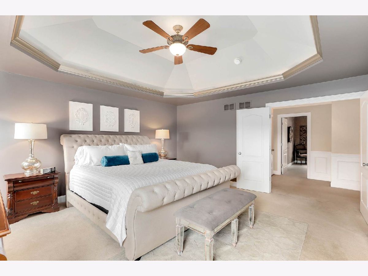
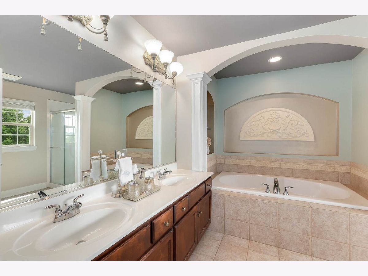
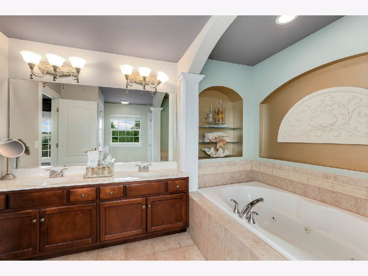
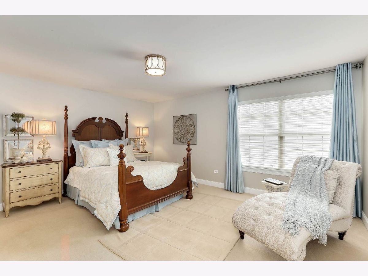
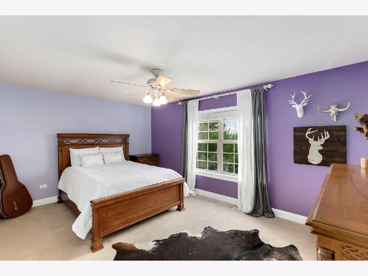
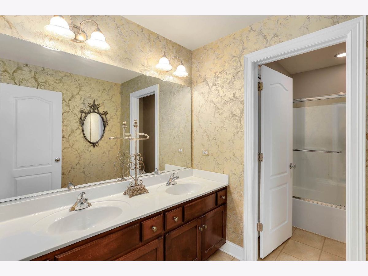
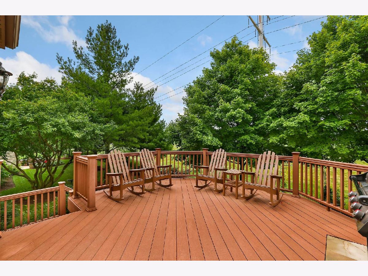
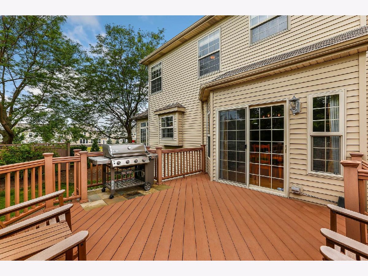
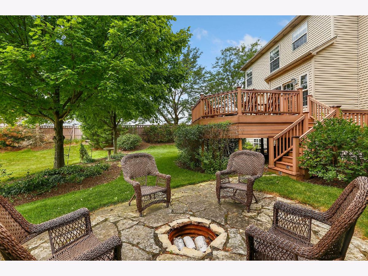
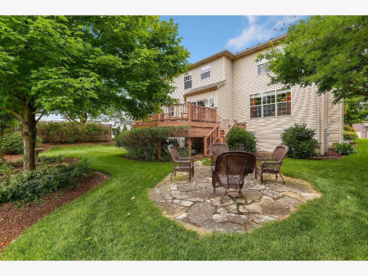
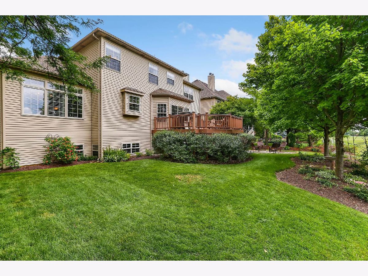
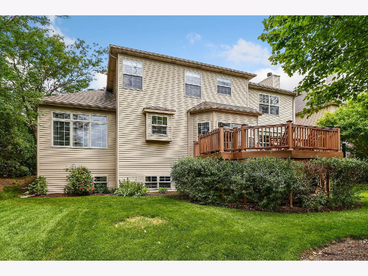
Room Specifics
Total Bedrooms: 4
Bedrooms Above Ground: 4
Bedrooms Below Ground: 0
Dimensions: —
Floor Type: Carpet
Dimensions: —
Floor Type: Carpet
Dimensions: —
Floor Type: Carpet
Full Bathrooms: 3
Bathroom Amenities: Whirlpool,Separate Shower,Double Sink
Bathroom in Basement: 0
Rooms: Eating Area,Office
Basement Description: Unfinished,Bathroom Rough-In
Other Specifics
| 2 | |
| — | |
| Asphalt | |
| Deck, Patio, Storms/Screens, Fire Pit | |
| — | |
| 96X126 | |
| Unfinished | |
| Full | |
| Bar-Dry, Hardwood Floors, First Floor Laundry | |
| Double Oven, Microwave, Dishwasher, Refrigerator, Washer, Dryer, Disposal, Cooktop, Range Hood | |
| Not in DB | |
| Park, Curbs, Sidewalks, Street Lights, Street Paved | |
| — | |
| — | |
| Gas Log |
Tax History
| Year | Property Taxes |
|---|---|
| 2020 | $12,641 |
Contact Agent
Nearby Similar Homes
Nearby Sold Comparables
Contact Agent
Listing Provided By
Redfin Corporation







