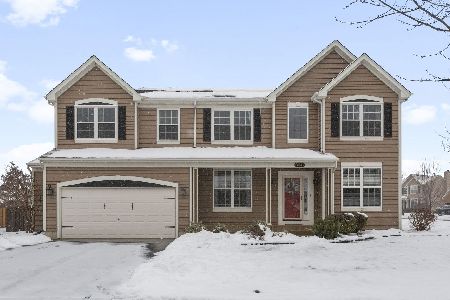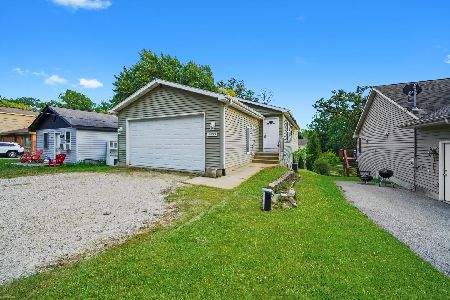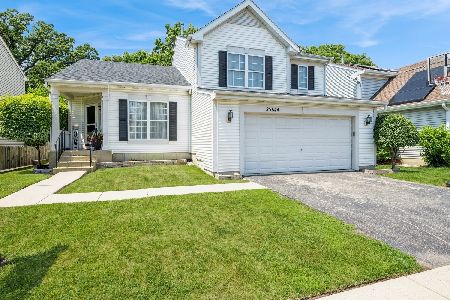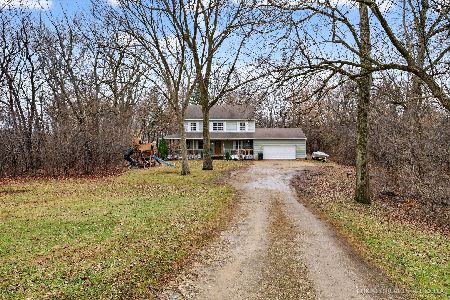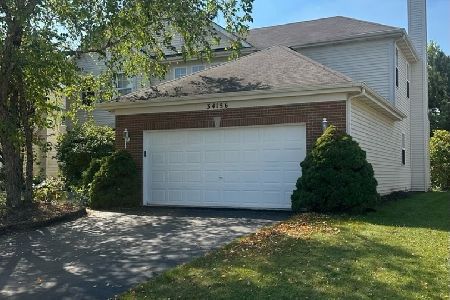34415 Sunshine Lane, Ingleside, Illinois 60041
$224,000
|
Sold
|
|
| Status: | Closed |
| Sqft: | 2,301 |
| Cost/Sqft: | $100 |
| Beds: | 3 |
| Baths: | 3 |
| Year Built: | 1999 |
| Property Taxes: | $7,874 |
| Days On Market: | 3782 |
| Lot Size: | 0,31 |
Description
Come and See this Open Floor Plan in this Contemporary Home at Sunnybrook. First Floor Master with Full Bath with Separate Jacuzzi Tub & shower. Living Room with Cathedral Ceilings. Gas Fireplaces in Living Room & Family Room. Kitchen with Breakfast Bar & Table Area. Two Fridges and a Freezer Included. Finished basement with Exercise Room/Office. Massive Closet Space. Newer Furnace & A/C. General Automatic Generator Never Leaves You in the Dark. Large 587 sq-ft 2 Car Garage. Dog Run Off Garage, Invisible Fence. 1300 sq-ft 2-Level Brick Patio. Perennial Garden. See it TODAY!!!
Property Specifics
| Single Family | |
| — | |
| Contemporary | |
| 1999 | |
| Full | |
| CUSTOM | |
| No | |
| 0.31 |
| Lake | |
| Sunnybrook | |
| 0 / Not Applicable | |
| None | |
| Private Well | |
| Public Sewer | |
| 09041932 | |
| 05234020160000 |
Nearby Schools
| NAME: | DISTRICT: | DISTANCE: | |
|---|---|---|---|
|
Grade School
Big Hollow Elementary School |
38 | — | |
|
Middle School
Big Hollow School |
38 | Not in DB | |
|
High School
Grant Community High School |
124 | Not in DB | |
Property History
| DATE: | EVENT: | PRICE: | SOURCE: |
|---|---|---|---|
| 13 Sep, 2013 | Sold | $210,000 | MRED MLS |
| 3 Sep, 2013 | Under contract | $219,900 | MRED MLS |
| — | Last price change | $230,000 | MRED MLS |
| 2 Jul, 2013 | Listed for sale | $249,900 | MRED MLS |
| 1 Feb, 2016 | Sold | $224,000 | MRED MLS |
| 27 Nov, 2015 | Under contract | $229,777 | MRED MLS |
| 17 Sep, 2015 | Listed for sale | $229,777 | MRED MLS |
Room Specifics
Total Bedrooms: 3
Bedrooms Above Ground: 3
Bedrooms Below Ground: 0
Dimensions: —
Floor Type: Carpet
Dimensions: —
Floor Type: Carpet
Full Bathrooms: 3
Bathroom Amenities: Whirlpool,Separate Shower
Bathroom in Basement: 0
Rooms: Exercise Room,Recreation Room
Basement Description: Finished
Other Specifics
| 2.5 | |
| Concrete Perimeter | |
| — | |
| Deck, Brick Paver Patio | |
| Cul-De-Sac,Fenced Yard,Landscaped | |
| 78X172 | |
| — | |
| Full | |
| Vaulted/Cathedral Ceilings, Hardwood Floors, First Floor Bedroom, First Floor Laundry | |
| Range, Microwave, Dishwasher, Refrigerator, Washer, Dryer | |
| Not in DB | |
| — | |
| — | |
| — | |
| Gas Log, Gas Starter |
Tax History
| Year | Property Taxes |
|---|---|
| 2013 | $7,016 |
| 2016 | $7,874 |
Contact Agent
Nearby Similar Homes
Nearby Sold Comparables
Contact Agent
Listing Provided By
RE/MAX Suburban

