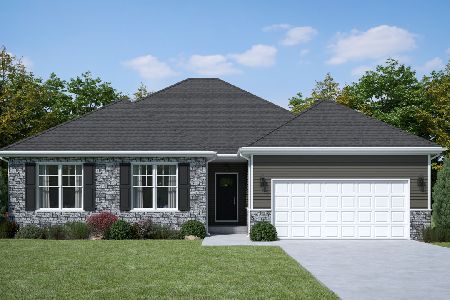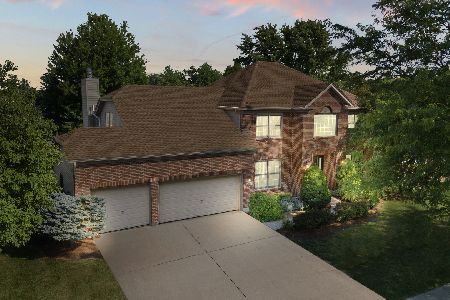3444 Owens Lane, Dekalb, Illinois 60115
$283,500
|
Sold
|
|
| Status: | Closed |
| Sqft: | 2,864 |
| Cost/Sqft: | $99 |
| Beds: | 4 |
| Baths: | 3 |
| Year Built: | 2003 |
| Property Taxes: | $10,214 |
| Days On Market: | 2913 |
| Lot Size: | 0,24 |
Description
A stunning and immaculate 1-owner home in Rivermist with quality features throughout. You'll be welcomed by a 2-story foyer, crown moldings, tray and vaulted ceilings and 6-panel doors. The kitchen was remodeled in 2013 with maple cabinets, quartz countertop, new light fixtures, stainless steel appliances including a double oven and has table space, breakfast bar and desk area. The vaulted family room features a floor-to-ceiling brick fireplace and bay window to the backyard. The den with French doors and a 1st-floor laundry add to the efficiency of this lovely home. New windows 2010, water heater 2017. The master bedroom has a tray ceiling and his & her closets. Master bath has a whirlpool, double sinks and separate shower. A 14x17 2-floor bonus room is ideal for sewing/crafts, computer, exercise, playroom or whatever. The spacious English basement has a roughed-in bath and plenty of space to finish off if desired. A composite deck with view of backyard mature trees & perennial beds.
Property Specifics
| Single Family | |
| — | |
| Traditional | |
| 2003 | |
| English | |
| — | |
| No | |
| 0.24 |
| De Kalb | |
| — | |
| 237 / Quarterly | |
| None | |
| Public | |
| Public Sewer | |
| 09854719 | |
| 0802425003 |
Property History
| DATE: | EVENT: | PRICE: | SOURCE: |
|---|---|---|---|
| 13 Apr, 2018 | Sold | $283,500 | MRED MLS |
| 19 Feb, 2018 | Under contract | $283,500 | MRED MLS |
| 12 Feb, 2018 | Listed for sale | $283,500 | MRED MLS |
| 2 Sep, 2025 | Sold | $417,000 | MRED MLS |
| 22 Jul, 2025 | Under contract | $419,000 | MRED MLS |
| 10 Jul, 2025 | Listed for sale | $419,000 | MRED MLS |
Room Specifics
Total Bedrooms: 4
Bedrooms Above Ground: 4
Bedrooms Below Ground: 0
Dimensions: —
Floor Type: Carpet
Dimensions: —
Floor Type: Carpet
Dimensions: —
Floor Type: Carpet
Full Bathrooms: 3
Bathroom Amenities: Whirlpool,Separate Shower,Double Sink
Bathroom in Basement: 0
Rooms: Bonus Room,Den
Basement Description: Unfinished,Bathroom Rough-In
Other Specifics
| 3 | |
| Concrete Perimeter | |
| — | |
| Deck, Storms/Screens | |
| — | |
| 80X130 | |
| — | |
| Full | |
| Vaulted/Cathedral Ceilings, Hardwood Floors, First Floor Laundry | |
| Double Oven, Microwave, Dishwasher, Refrigerator, Washer, Dryer, Disposal, Stainless Steel Appliance(s) | |
| Not in DB | |
| Lake, Curbs, Sidewalks, Street Lights, Street Paved | |
| — | |
| — | |
| Gas Log |
Tax History
| Year | Property Taxes |
|---|---|
| 2018 | $10,214 |
| 2025 | $10,971 |
Contact Agent
Nearby Similar Homes
Nearby Sold Comparables
Contact Agent
Listing Provided By
McCabe REALTORS






