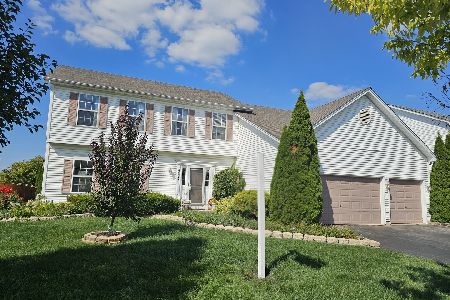3436 Charlemaine Drive, Aurora, Illinois 60504
$385,000
|
Sold
|
|
| Status: | Closed |
| Sqft: | 2,450 |
| Cost/Sqft: | $158 |
| Beds: | 4 |
| Baths: | 4 |
| Year Built: | 1997 |
| Property Taxes: | $10,033 |
| Days On Market: | 2768 |
| Lot Size: | 0,25 |
Description
SHOW THIS HOME W/COMPLETE CONFIDENCE. WHAT A GREAT VALUE FOR DIST 204 METEA VALLEY HIGH SCHOOL! Brick front 4 bedrm,2.2 bathrm, 2.5 car garage with 2 story Foyer, hardwood floors on the first floor, stairs and 2nd floor hallway. Family room with brick fireplace, built-in bookcases and bay windows. Open kitchen with newer stainless appliances, recess lights, glass mosaic backsplash, granite counters, center island, butlers pantry and pantry closet. Breakfast area bumps out and leads to the beautiful backyard w/ Patio and Deck. Nice landscape and trees. Master suite with vaulted/tray ceilings, walk-in closet, Big private master bath featuring whirlpool tub w separate shower, dual sinks and skylight. Finished basement w/ large recreation room/half bath/lots storage space. Newer roof and siding. Close to Metro train station, I-88 and shopping. The Villages at Meadow Lakes has very low turn-over, so here's your chance! Must see!!!
Property Specifics
| Single Family | |
| — | |
| Georgian | |
| 1997 | |
| Full | |
| BRADFORD | |
| No | |
| 0.25 |
| Du Page | |
| Villages At Meadowlakes | |
| 105 / Quarterly | |
| Insurance,Other | |
| Public | |
| Sewer-Storm | |
| 09991374 | |
| 0732209005 |
Nearby Schools
| NAME: | DISTRICT: | DISTANCE: | |
|---|---|---|---|
|
Grade School
Owen Elementary School |
204 | — | |
|
Middle School
Still Middle School |
204 | Not in DB | |
|
High School
Metea Valley High School |
204 | Not in DB | |
Property History
| DATE: | EVENT: | PRICE: | SOURCE: |
|---|---|---|---|
| 3 Aug, 2018 | Sold | $385,000 | MRED MLS |
| 23 Jun, 2018 | Under contract | $386,500 | MRED MLS |
| 20 Jun, 2018 | Listed for sale | $386,500 | MRED MLS |
Room Specifics
Total Bedrooms: 4
Bedrooms Above Ground: 4
Bedrooms Below Ground: 0
Dimensions: —
Floor Type: Carpet
Dimensions: —
Floor Type: Carpet
Dimensions: —
Floor Type: Carpet
Full Bathrooms: 4
Bathroom Amenities: Whirlpool,Separate Shower,Double Sink
Bathroom in Basement: 1
Rooms: Breakfast Room,Foyer,Recreation Room,Tandem Room,Other Room
Basement Description: Finished
Other Specifics
| 2.5 | |
| Concrete Perimeter | |
| Asphalt | |
| Deck, Patio | |
| Landscaped | |
| 75 X 147 | |
| — | |
| Full | |
| Vaulted/Cathedral Ceilings, Skylight(s), Hardwood Floors, First Floor Laundry | |
| Range, Dishwasher, Refrigerator, Washer, Dryer, Disposal, Stainless Steel Appliance(s) | |
| Not in DB | |
| Sidewalks, Street Lights, Street Paved | |
| — | |
| — | |
| Gas Starter |
Tax History
| Year | Property Taxes |
|---|---|
| 2018 | $10,033 |
Contact Agent
Nearby Similar Homes
Nearby Sold Comparables
Contact Agent
Listing Provided By
Illinois Premier Homes










