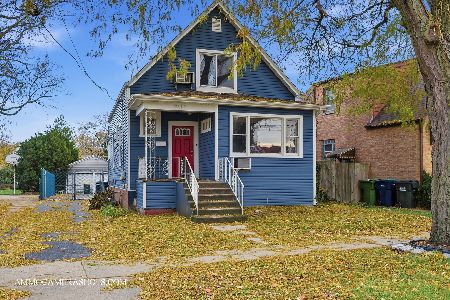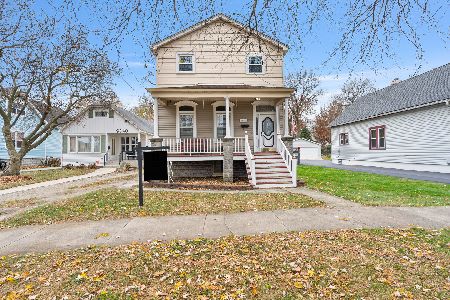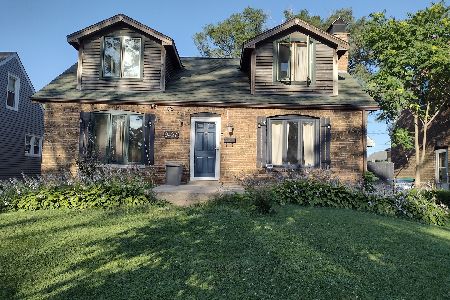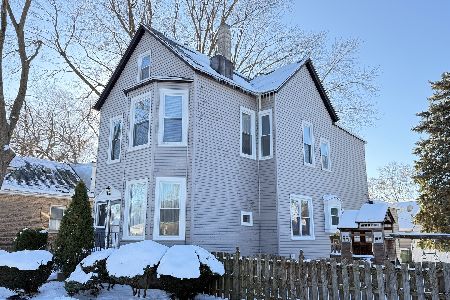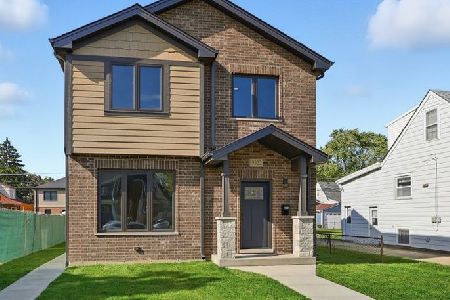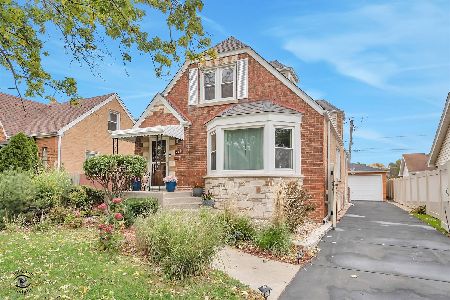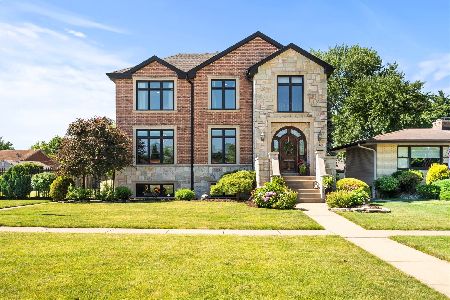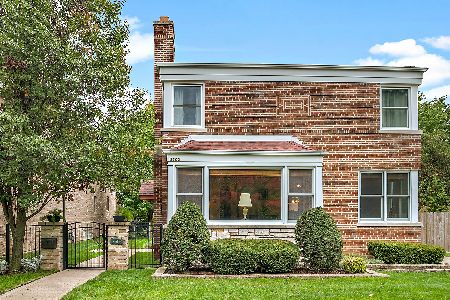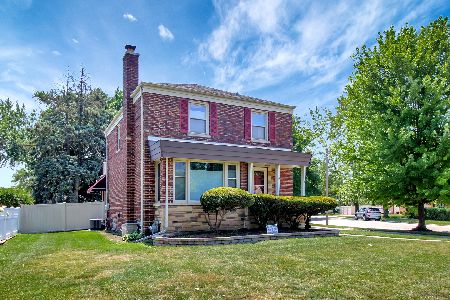3449 97th Street, Evergreen Park, Illinois 60805
$325,000
|
Sold
|
|
| Status: | Closed |
| Sqft: | 2,223 |
| Cost/Sqft: | $151 |
| Beds: | 3 |
| Baths: | 3 |
| Year Built: | 1955 |
| Property Taxes: | $3,875 |
| Days On Market: | 2635 |
| Lot Size: | 0,33 |
Description
One-of-a-kind custom-built brick & stone ranch originally designed by well-known architect-owner. Wonderfully open w/spacious floor plan bursting w/natural light from an array of picture windows & sliding glass doors. Enjoy comfortable casual living areas boasting two FP's in both-Front room & Family room. The well-appointed Kitchen has an abundance of cabinetry/counter space, bright breakfast area & huge walk-in pantry. Delightful Foyer leads to nice size Bedrooms, great closet space & 2 full baths. Stylish stone FP creates fashionable retro feel between Front rm & chic Dining rm. Magnificent rear Family rm (22X21) has beamed ceilings, cozy brick FP & wall of windows. Finished bsmt has real knotty pine walls (could be shiplapped) emulating woodsy rustic setting in Rec area & private Office + 1/2 Bath & huge easy-access concrete crawl. Envision a backyard paradise w/extra deep 272' fenced yard w/custom shed & 2 car garage. Best location-near award winning Schools, Parks & Rec Center!
Property Specifics
| Single Family | |
| — | |
| Ranch | |
| 1955 | |
| Partial | |
| — | |
| No | |
| 0.33 |
| Cook | |
| — | |
| 0 / Not Applicable | |
| None | |
| Lake Michigan | |
| Public Sewer | |
| 10155206 | |
| 24112080200000 |
Nearby Schools
| NAME: | DISTRICT: | DISTANCE: | |
|---|---|---|---|
|
Grade School
Southwest Elementary School |
124 | — | |
|
Middle School
Central Junior High School |
124 | Not in DB | |
|
High School
Evergreen Park High School |
231 | Not in DB | |
Property History
| DATE: | EVENT: | PRICE: | SOURCE: |
|---|---|---|---|
| 25 Jan, 2019 | Sold | $325,000 | MRED MLS |
| 21 Dec, 2018 | Under contract | $335,000 | MRED MLS |
| 13 Dec, 2018 | Listed for sale | $335,000 | MRED MLS |
Room Specifics
Total Bedrooms: 3
Bedrooms Above Ground: 3
Bedrooms Below Ground: 0
Dimensions: —
Floor Type: Carpet
Dimensions: —
Floor Type: Carpet
Full Bathrooms: 3
Bathroom Amenities: Double Sink
Bathroom in Basement: 1
Rooms: Foyer,Office,Recreation Room
Basement Description: Finished
Other Specifics
| 2 | |
| Concrete Perimeter | |
| Other | |
| Deck | |
| Fenced Yard | |
| 54 X 272 | |
| — | |
| None | |
| — | |
| Range, Microwave, Dishwasher, Refrigerator | |
| Not in DB | |
| Sidewalks, Street Lights, Street Paved | |
| — | |
| — | |
| Wood Burning |
Tax History
| Year | Property Taxes |
|---|---|
| 2019 | $3,875 |
Contact Agent
Nearby Similar Homes
Nearby Sold Comparables
Contact Agent
Listing Provided By
Platinum Partners Realtors

