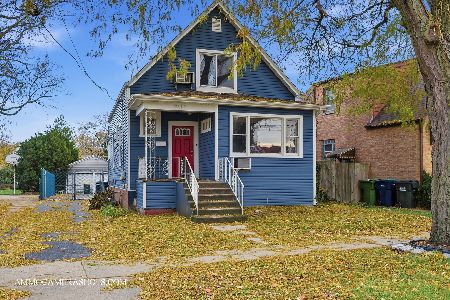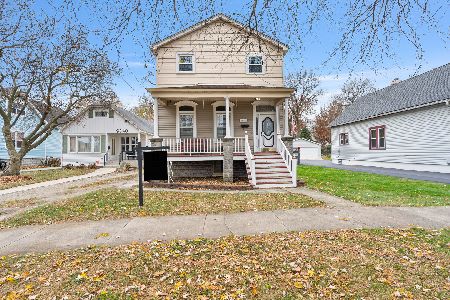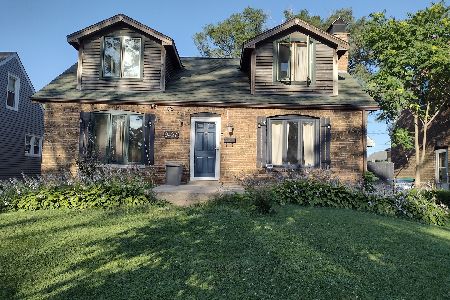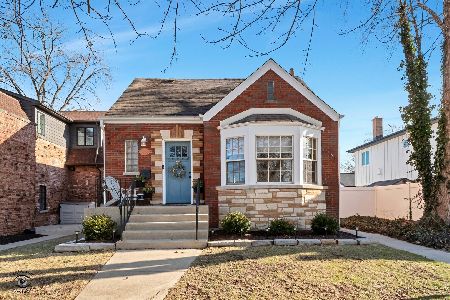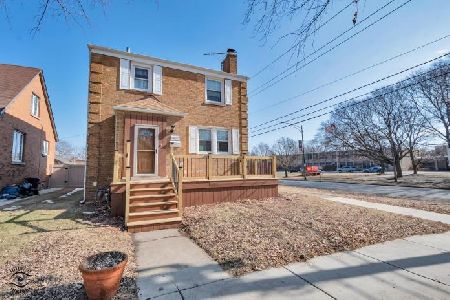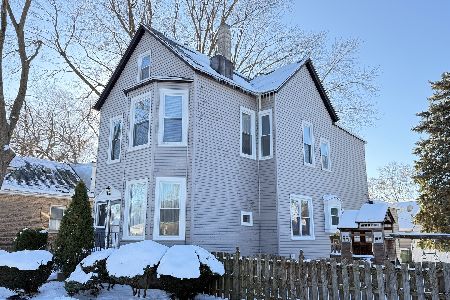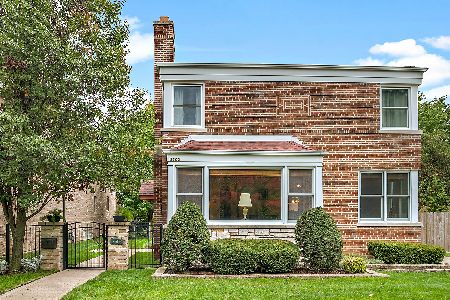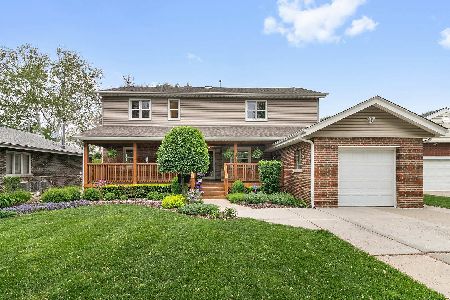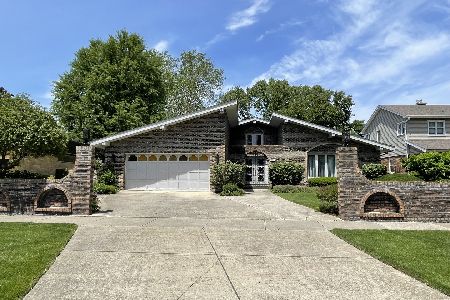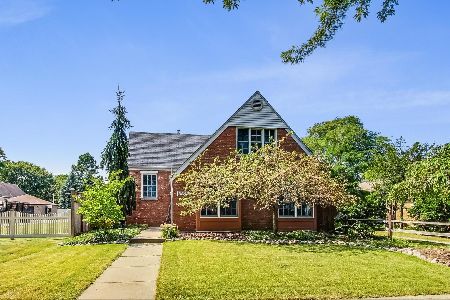3510 98th Street, Evergreen Park, Illinois 60805
$550,000
|
Sold
|
|
| Status: | Closed |
| Sqft: | 4,524 |
| Cost/Sqft: | $105 |
| Beds: | 4 |
| Baths: | 4 |
| Year Built: | 2006 |
| Property Taxes: | $3,189 |
| Days On Market: | 6351 |
| Lot Size: | 0,00 |
Description
OPPORTUNITY KNOCKS. CUSTOM BUILT HOME CURRENTLY "AS-IS" FOR $475K. BUILDER WILL FINISH FOR $600K! 4524 SQ FT OF 1ST & 2ND FL LIVING SPACE. 10' CEILING, TWO MASTER SUITES, 3+ BATHS, 2 LAUNDRY ROOMS, 40X48 WALK-OUT BASEMENT, 3 CAR GARAGE. FANTASTIC KITCHEN WITH COOK'S ISLAND. ALL YOU COULD IMAGINE FOR YOUR DREAM HOME. 14' CEILING IN MB & 19' CEILING IN FAMILY ROOM. PIC REFLECT FINISHED HOME AT LOOK. NO COS PER SELLER.
Property Specifics
| Single Family | |
| — | |
| — | |
| 2006 | |
| Full | |
| TWO STORY | |
| No | |
| — |
| Cook | |
| Evergreen Park | |
| 0 / Not Applicable | |
| None | |
| Lake Michigan | |
| Public Sewer | |
| 07045539 | |
| 24112080620000 |
Property History
| DATE: | EVENT: | PRICE: | SOURCE: |
|---|---|---|---|
| 20 May, 2009 | Sold | $550,000 | MRED MLS |
| 17 Dec, 2008 | Under contract | $475,000 | MRED MLS |
| 9 Oct, 2008 | Listed for sale | $475,000 | MRED MLS |
Room Specifics
Total Bedrooms: 4
Bedrooms Above Ground: 4
Bedrooms Below Ground: 0
Dimensions: —
Floor Type: —
Dimensions: —
Floor Type: —
Dimensions: —
Floor Type: —
Full Bathrooms: 4
Bathroom Amenities: —
Bathroom in Basement: 1
Rooms: Foyer,Loft,Mud Room,Office,Pantry,Recreation Room,Utility Room-1st Floor,Utility Room-2nd Floor
Basement Description: Exterior Access
Other Specifics
| 3 | |
| — | |
| Side Drive,Other | |
| Balcony | |
| — | |
| 53X295 | |
| — | |
| Yes | |
| Vaulted/Cathedral Ceilings, Skylight(s), First Floor Bedroom, In-Law Arrangement | |
| — | |
| Not in DB | |
| Park, Curbs, Sidewalks, Street Lights, Street Paved | |
| — | |
| — | |
| — |
Tax History
| Year | Property Taxes |
|---|---|
| 2009 | $3,189 |
Contact Agent
Nearby Similar Homes
Nearby Sold Comparables
Contact Agent
Listing Provided By
Realty Executives Ambassador

