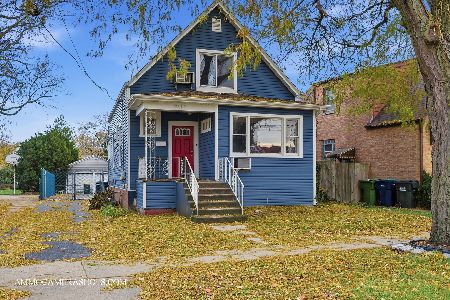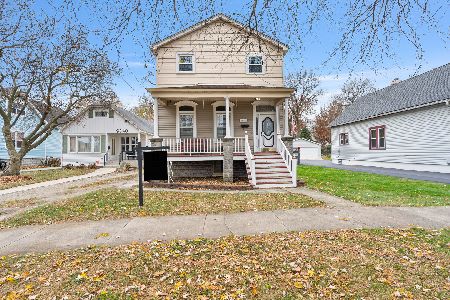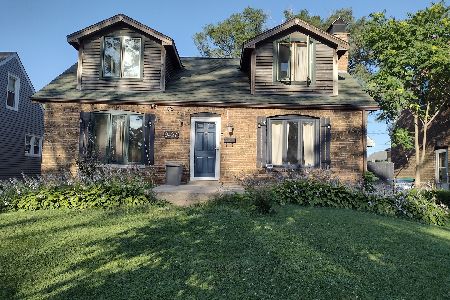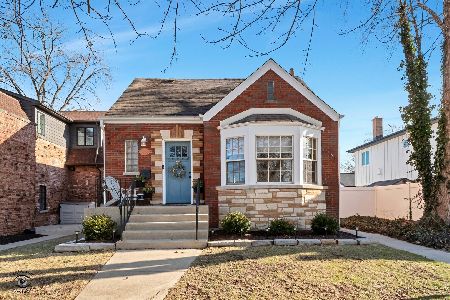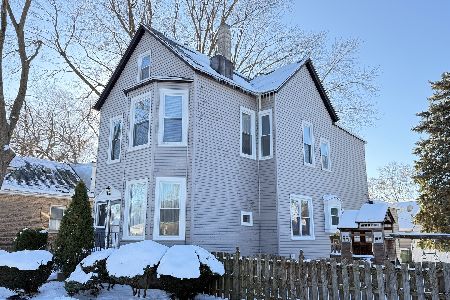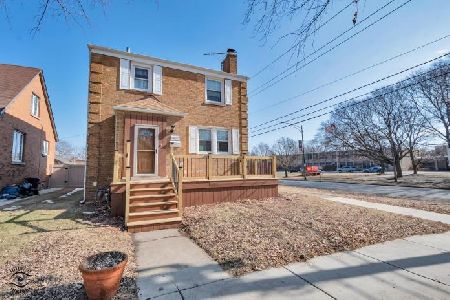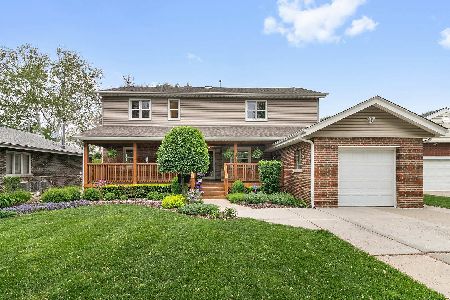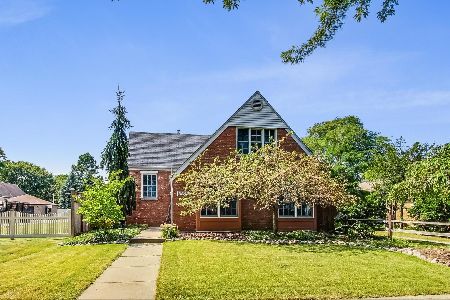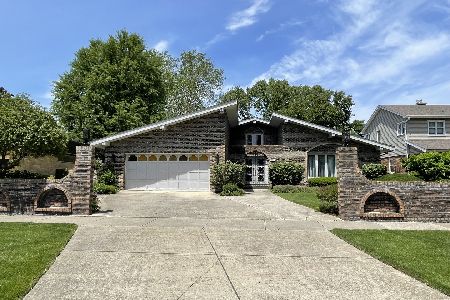3502 98th Street, Evergreen Park, Illinois 60805
$421,000
|
Sold
|
|
| Status: | Closed |
| Sqft: | 1,981 |
| Cost/Sqft: | $212 |
| Beds: | 3 |
| Baths: | 2 |
| Year Built: | 1951 |
| Property Taxes: | $7,949 |
| Days On Market: | 1594 |
| Lot Size: | 0,33 |
Description
Huge Evergreen Park lot!! Relax and unwind in this beautiful 3 bedroom 2 bathroom home on a 52 x 270 foot lot with loads of space for entertaining. Walk out the ground floor sunroom to the newly stained deck with a hot tub, adjacent pond, huge three car garage with attic storage, 18' above ground pool, shed, fenced garden, basketball hoop and room to play. Yard is fully fenced. Beautiful, spacious sunlit living room/dining room combo with wood burning fireplace. Kitchen has been updated with new cabinets, granite countertops and has generous table space. Large second floor bedrooms and roomy bathroom with whirlpool, separate shower, new skylight and attached laundry. First floor office/playroom and half bath. Basement family room with wood burning fireplace, wet-bar and loads of storage. Many updates including new roof '20, newer kitchen cabinets, new sump pump '21, newer electrical box and updated windows. This home is within walking distance to the park, public and private schools, public transportation, restaurants, and the Evergreen Park Community Center.
Property Specifics
| Single Family | |
| — | |
| Georgian | |
| 1951 | |
| Full | |
| — | |
| No | |
| 0.33 |
| Cook | |
| — | |
| — / Not Applicable | |
| None | |
| Lake Michigan,Public | |
| Public Sewer | |
| 11249759 | |
| 24112080370000 |
Nearby Schools
| NAME: | DISTRICT: | DISTANCE: | |
|---|---|---|---|
|
Grade School
Southwest Elementary School |
124 | — | |
|
Middle School
Central Junior High School |
124 | Not in DB | |
|
High School
Evergreen Park High School |
231 | Not in DB | |
Property History
| DATE: | EVENT: | PRICE: | SOURCE: |
|---|---|---|---|
| 22 Nov, 2021 | Sold | $421,000 | MRED MLS |
| 28 Oct, 2021 | Under contract | $419,900 | MRED MLS |
| 19 Oct, 2021 | Listed for sale | $419,900 | MRED MLS |
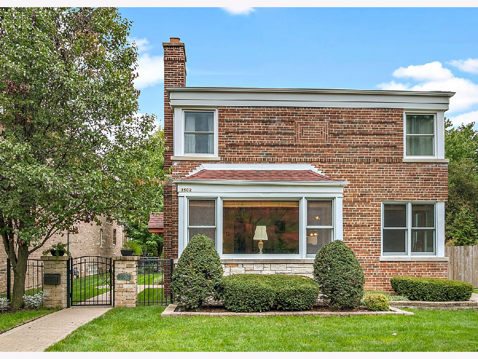
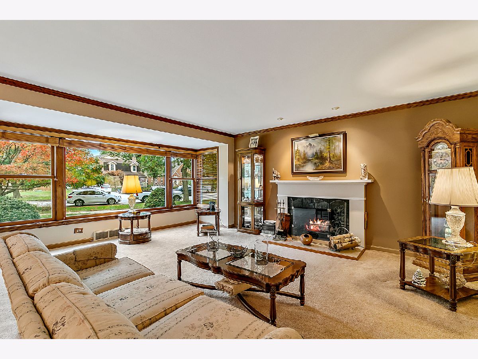
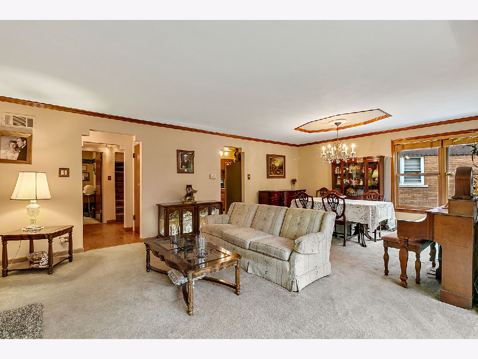
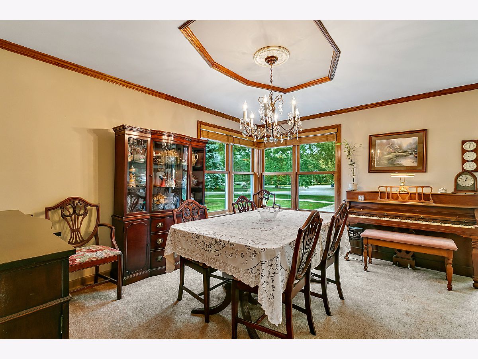
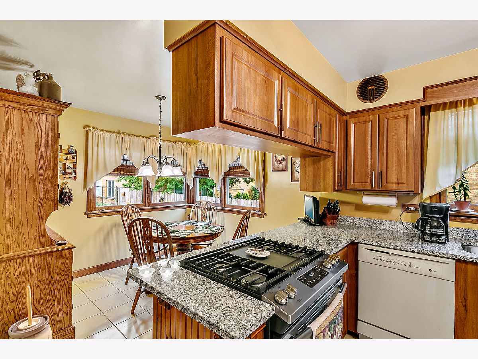
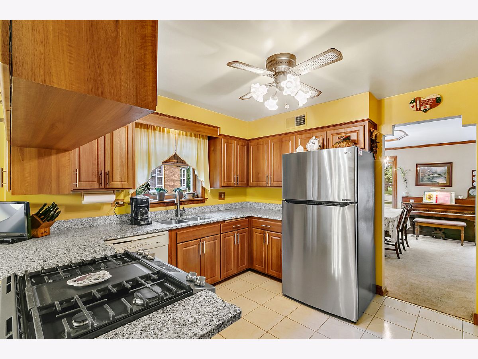
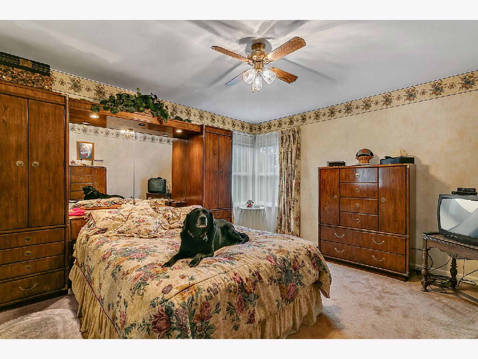
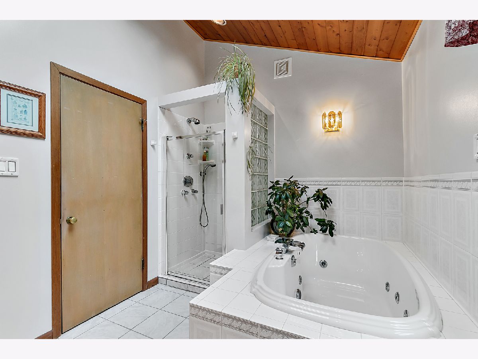
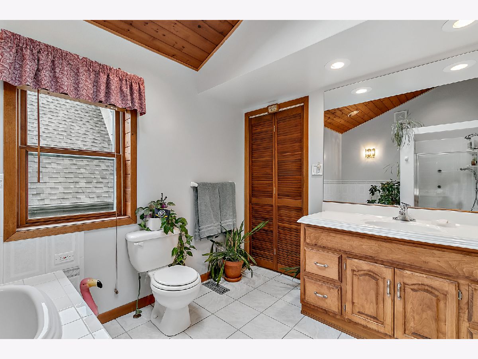
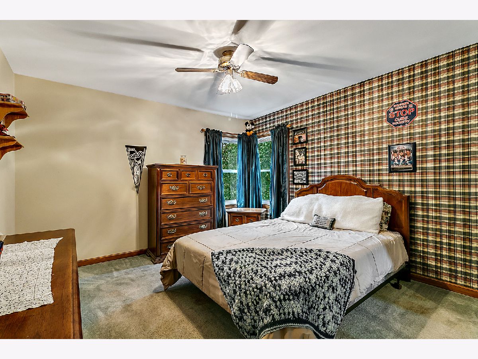
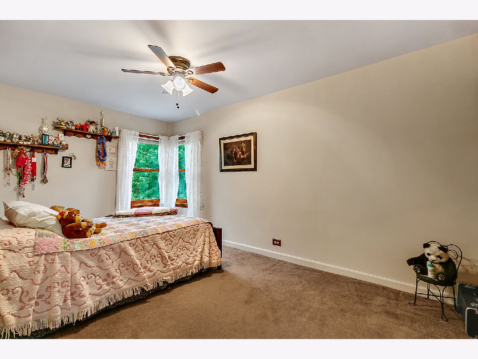
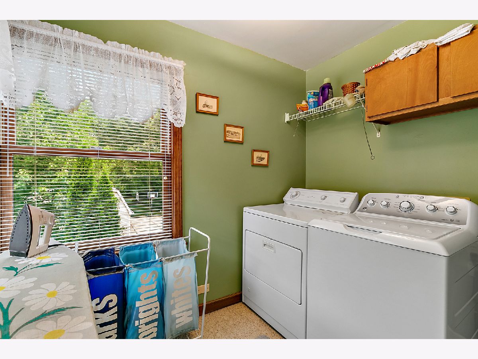
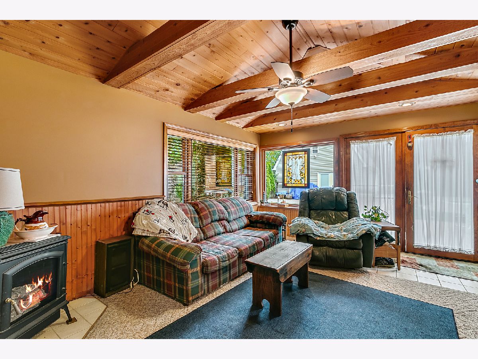
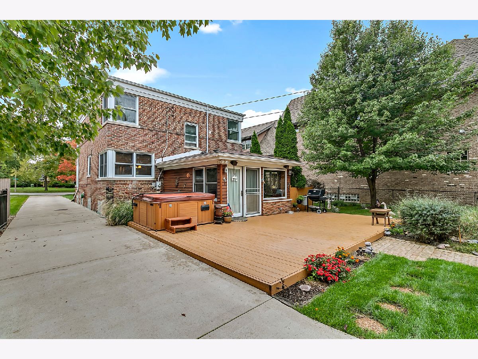
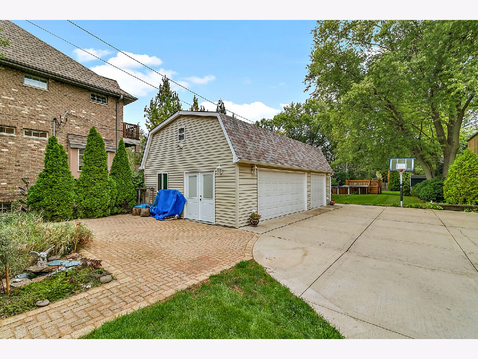
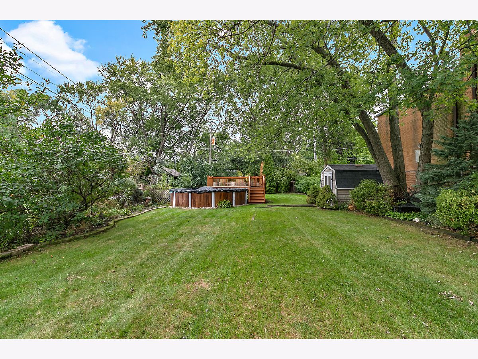
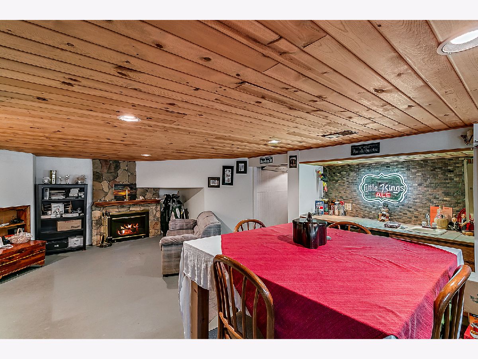
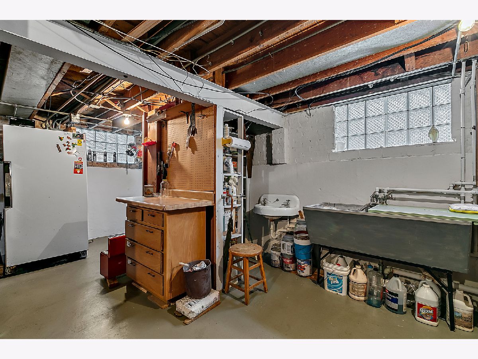
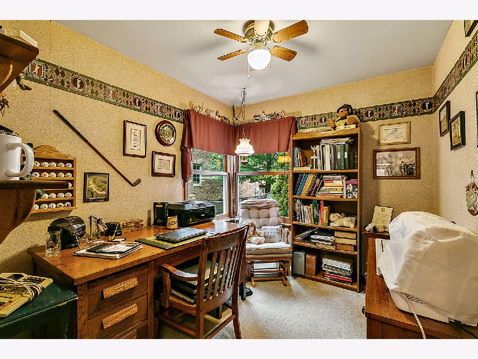
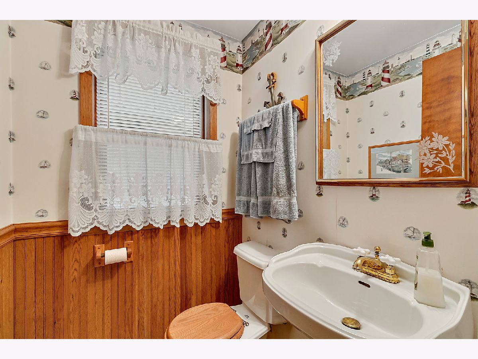
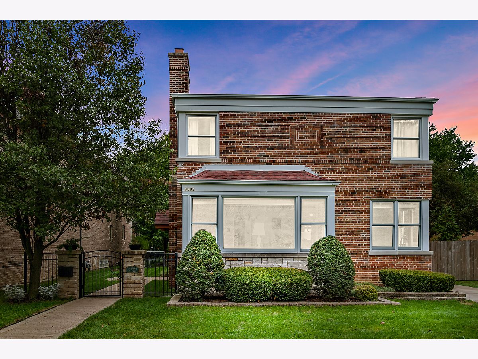
Room Specifics
Total Bedrooms: 3
Bedrooms Above Ground: 3
Bedrooms Below Ground: 0
Dimensions: —
Floor Type: Carpet
Dimensions: —
Floor Type: Carpet
Full Bathrooms: 2
Bathroom Amenities: Whirlpool,Separate Shower
Bathroom in Basement: 0
Rooms: Family Room
Basement Description: Partially Finished,Storage Space
Other Specifics
| 3 | |
| Concrete Perimeter | |
| Concrete | |
| Deck, Hot Tub, Above Ground Pool | |
| Fenced Yard | |
| 14400 | |
| — | |
| None | |
| Skylight(s), Bar-Wet, Second Floor Laundry | |
| Range, Dishwasher, Refrigerator, Freezer, Washer, Dryer | |
| Not in DB | |
| Curbs, Sidewalks, Street Lights, Street Paved | |
| — | |
| — | |
| Wood Burning |
Tax History
| Year | Property Taxes |
|---|---|
| 2021 | $7,949 |
Contact Agent
Nearby Similar Homes
Nearby Sold Comparables
Contact Agent
Listing Provided By
Coldwell Banker Realty

