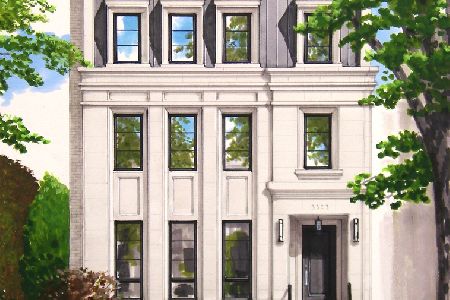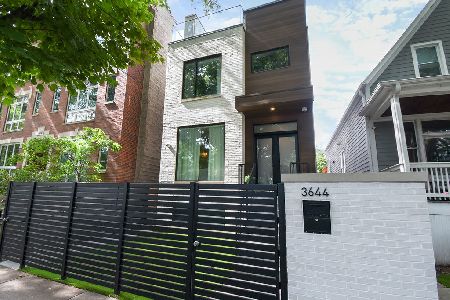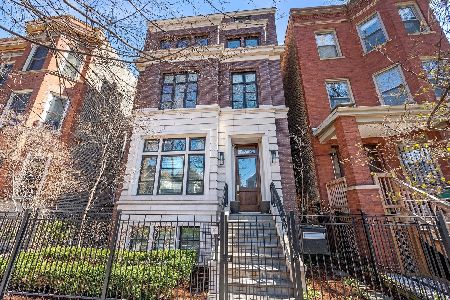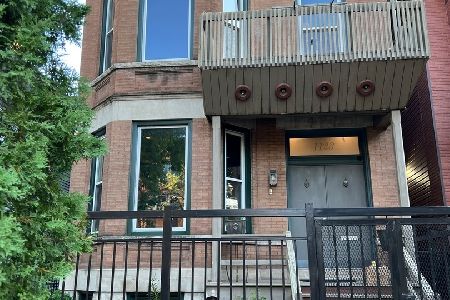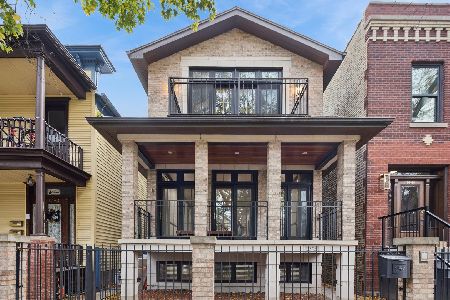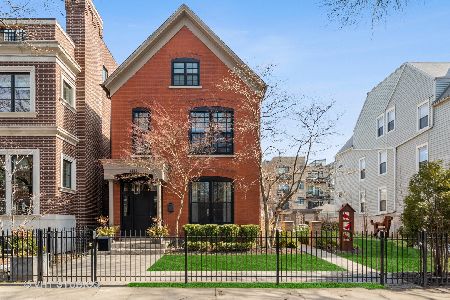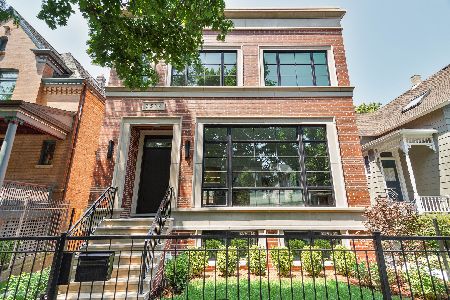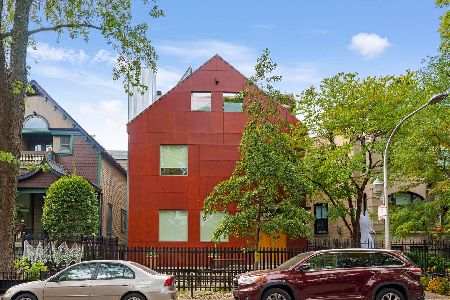3449 Janssen Avenue, Lake View, Chicago, Illinois 60657
$1,900,000
|
Sold
|
|
| Status: | Closed |
| Sqft: | 4,178 |
| Cost/Sqft: | $479 |
| Beds: | 6 |
| Baths: | 5 |
| Year Built: | 1901 |
| Property Taxes: | $18,598 |
| Days On Market: | 2803 |
| Lot Size: | 0,10 |
Description
Classic turn of the century home in the Southport Corridor on an extra-wide (37.5 x 120) lot. This home was meticulously renovated with care for its original details and charm. Historic architectural details include dramatic staircase off foyer, original hutch in formal dining room, leaded glass windows & 7" moldings throughout. This home now offers 4 fully finished levels of luxurious living. High ceilings, tall windows and skylights provide natural light at all times of day. Updated kitchen (hi-end appl) & baths, zoned central heat & air & wired for sound. 6 generously sized bedrooms, incl. master suite which features dual walk-in closets, marble tiled ensuite bath and french doors lead to wraparound private deck. Lower level includes a media room, wet bar and fitness room plus two additional bedrooms. Be spoiled for choice by an abundance of outdoor space, including front porch, 2 second floor decks, rear deck and yard. On one of the best streets in Southport Corridor.
Property Specifics
| Single Family | |
| — | |
| — | |
| 1901 | |
| Full,English | |
| — | |
| No | |
| 0.1 |
| Cook | |
| — | |
| 0 / Not Applicable | |
| None | |
| Lake Michigan | |
| Public Sewer | |
| 09932605 | |
| 14203110030000 |
Nearby Schools
| NAME: | DISTRICT: | DISTANCE: | |
|---|---|---|---|
|
Grade School
Hamilton Elementary School |
299 | — | |
|
Middle School
Hamilton Elementary School |
299 | Not in DB | |
|
High School
Lake View High School |
299 | Not in DB | |
Property History
| DATE: | EVENT: | PRICE: | SOURCE: |
|---|---|---|---|
| 27 Jun, 2018 | Sold | $1,900,000 | MRED MLS |
| 9 May, 2018 | Under contract | $2,000,000 | MRED MLS |
| 30 Apr, 2018 | Listed for sale | $2,000,000 | MRED MLS |
Room Specifics
Total Bedrooms: 6
Bedrooms Above Ground: 6
Bedrooms Below Ground: 0
Dimensions: —
Floor Type: Hardwood
Dimensions: —
Floor Type: Hardwood
Dimensions: —
Floor Type: Hardwood
Dimensions: —
Floor Type: —
Dimensions: —
Floor Type: —
Full Bathrooms: 5
Bathroom Amenities: Whirlpool,Separate Shower,Steam Shower,Double Sink,Soaking Tub
Bathroom in Basement: 1
Rooms: Balcony/Porch/Lanai,Bedroom 5,Bedroom 6,Deck,Exercise Room,Foyer,Library,Media Room,Storage,Terrace,Walk In Closet,Other Room
Basement Description: Finished
Other Specifics
| 2 | |
| — | |
| Off Alley | |
| Balcony, Deck, Porch, Outdoor Fireplace | |
| — | |
| 37.5X120 | |
| Finished | |
| Full | |
| Skylight(s), Bar-Wet, Hardwood Floors, Heated Floors | |
| Range, Microwave, Dishwasher, Refrigerator, High End Refrigerator, Washer, Dryer, Disposal, Stainless Steel Appliance(s), Wine Refrigerator | |
| Not in DB | |
| — | |
| — | |
| — | |
| Wood Burning |
Tax History
| Year | Property Taxes |
|---|---|
| 2018 | $18,598 |
Contact Agent
Nearby Similar Homes
Nearby Sold Comparables
Contact Agent
Listing Provided By
@properties

