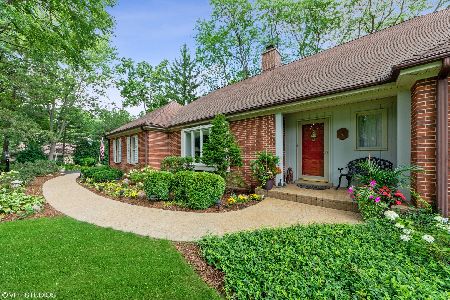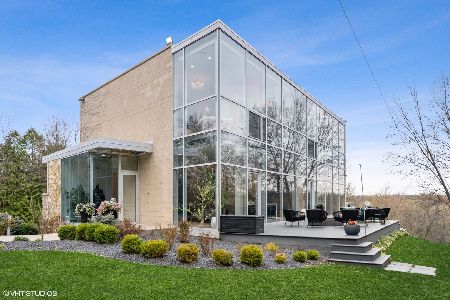3449 Monitor Lane, Long Grove, Illinois 60047
$525,000
|
Sold
|
|
| Status: | Closed |
| Sqft: | 3,158 |
| Cost/Sqft: | $171 |
| Beds: | 4 |
| Baths: | 3 |
| Year Built: | 1971 |
| Property Taxes: | $15,848 |
| Days On Market: | 2108 |
| Lot Size: | 1,05 |
Description
Stunning, sprawling 3158 sq' brick ranch home surrounded by breathtaking grounds on a quiet, interior, 1-acre lot in beautiful Mardan Woods near downtown Long Grove and just minutes to expressway, train, & Deer Park Mall! The home's interior boasts the finest features and appliances throughout: remodeled gourmet kitchen & breakfast bar with high end cherry cabinets with lots of drawers and pull-outs, granite, travertine backsplash, all stainless steel appliances, remodeled master bath with separate marble shower & whirlpool tub surrounded by reflective-mirrored privacy glass, newer Pella windows with inset blinds & 3 patio doors, 5 skylights, hardwood floors, 2 fireplaces, New electric panel(2017), sump pump & backup pump(2018), 2 HE HVAC systems(2017), 2 humidifiers(2017), 75-gal HWH(2014), HE W/D(2014), plus steam sauna and 2nd kitchen in the 1,263 sq ft finished basement with 2nd fireplace! Unbelievable extra storage in the massive crawlspace. Enjoy relaxing and entertaining in the backyard with its 2 paver brick patios and walkways thru the gardens, waterfalls, ponds, & huge gazebo with retractable windows plus a 10x16 storage shed! Stevenson HS! Kildeer Elementary!
Property Specifics
| Single Family | |
| — | |
| Ranch | |
| 1971 | |
| Full | |
| RANCH | |
| No | |
| 1.05 |
| Lake | |
| Mardan | |
| — / Not Applicable | |
| None | |
| Private Well | |
| Septic-Private | |
| 10691920 | |
| 14253020010000 |
Nearby Schools
| NAME: | DISTRICT: | DISTANCE: | |
|---|---|---|---|
|
Grade School
Kildeer Countryside Elementary S |
96 | — | |
|
Middle School
Country Meadows Elementary Schoo |
96 | Not in DB | |
|
High School
Adlai E Stevenson High School |
125 | Not in DB | |
Property History
| DATE: | EVENT: | PRICE: | SOURCE: |
|---|---|---|---|
| 30 Sep, 2015 | Sold | $560,000 | MRED MLS |
| 3 Sep, 2015 | Under contract | $597,900 | MRED MLS |
| — | Last price change | $627,900 | MRED MLS |
| 9 May, 2015 | Listed for sale | $627,900 | MRED MLS |
| 12 Aug, 2020 | Sold | $525,000 | MRED MLS |
| 29 Jun, 2020 | Under contract | $539,900 | MRED MLS |
| — | Last price change | $544,900 | MRED MLS |
| 16 Apr, 2020 | Listed for sale | $549,900 | MRED MLS |
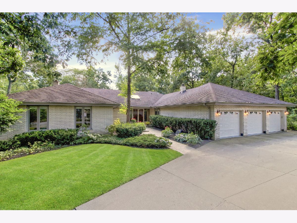
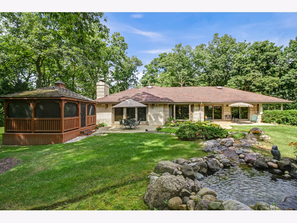
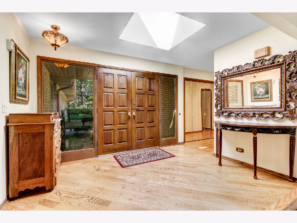
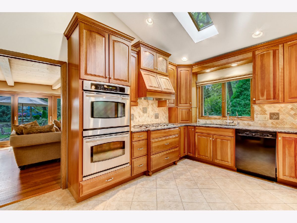
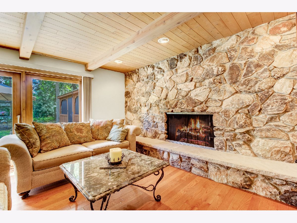
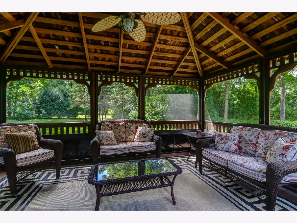
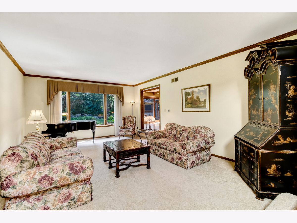
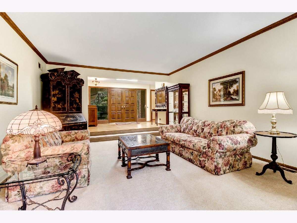
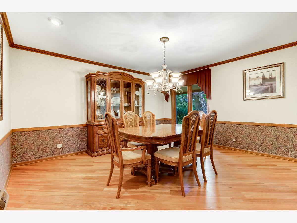
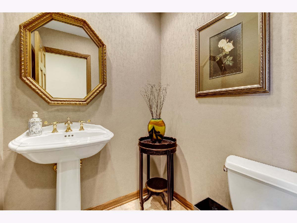
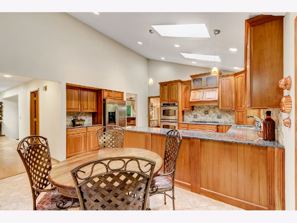
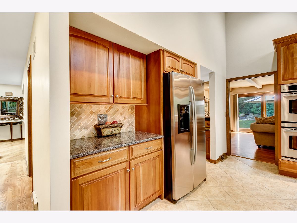
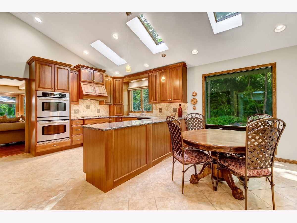
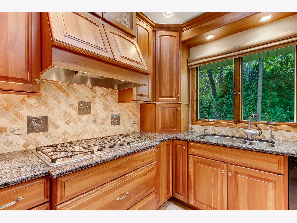
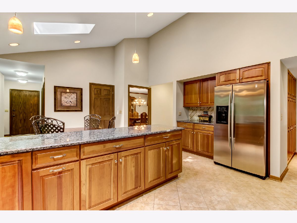
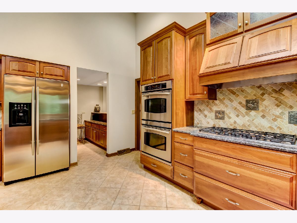
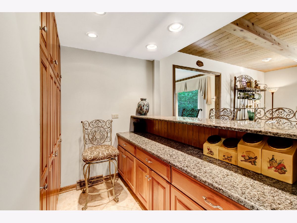
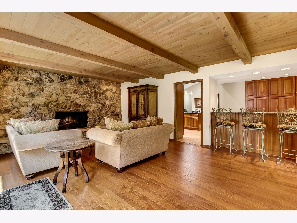
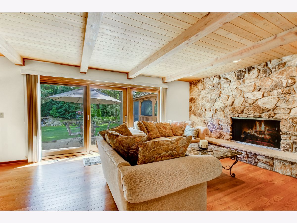
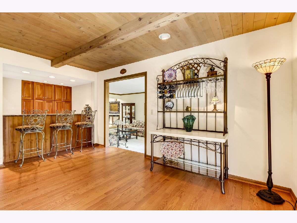
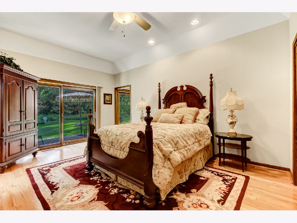
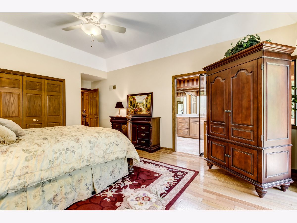
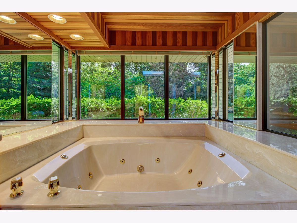
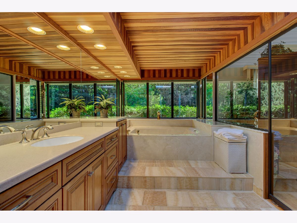
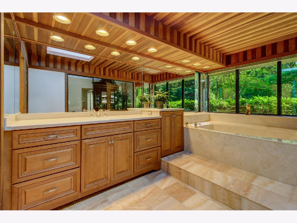
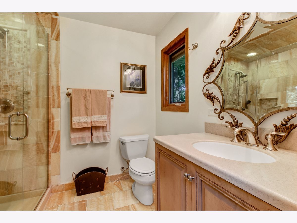
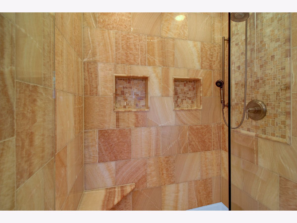
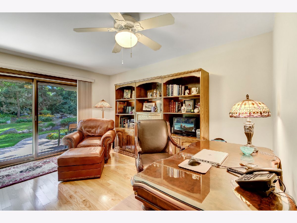
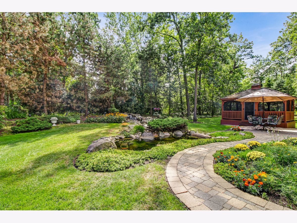
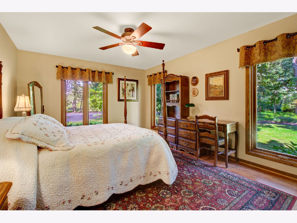
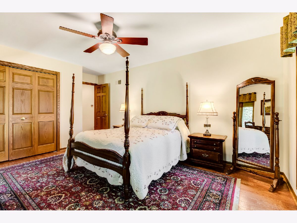
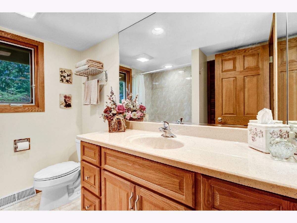
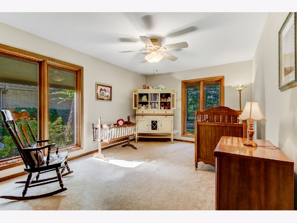
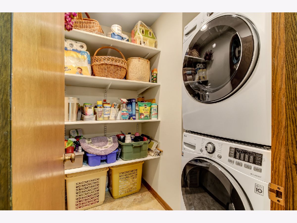
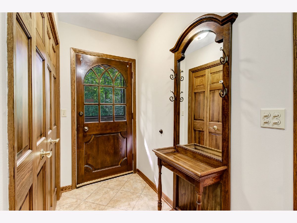
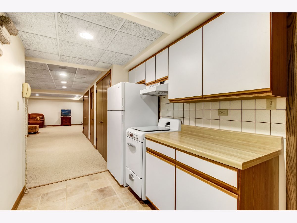
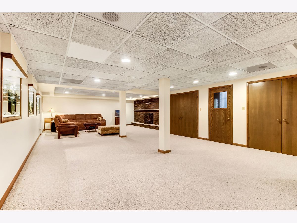
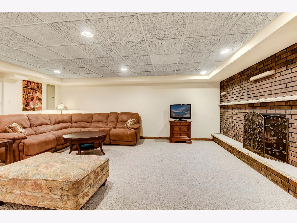
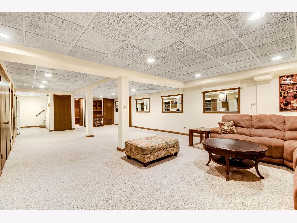
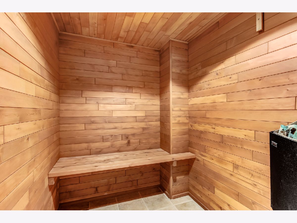
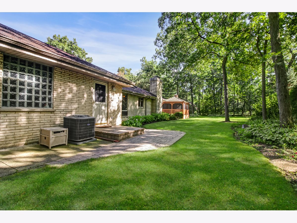
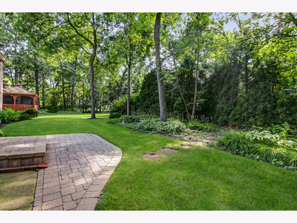
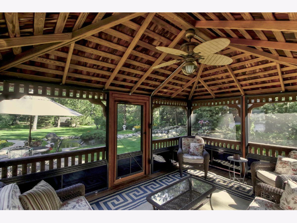
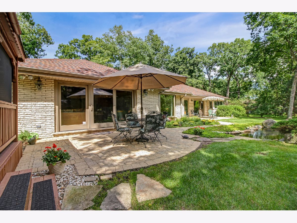
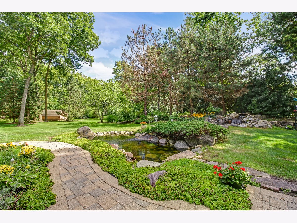
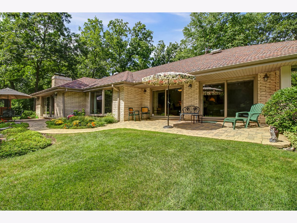
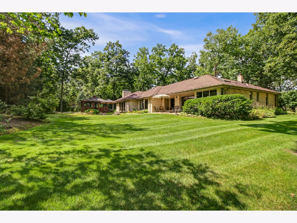
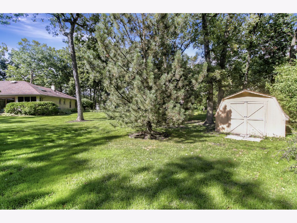
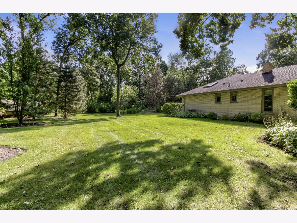
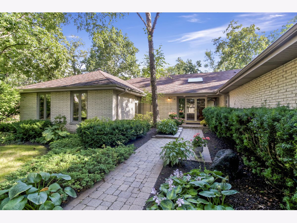
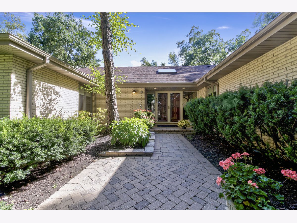
Room Specifics
Total Bedrooms: 4
Bedrooms Above Ground: 4
Bedrooms Below Ground: 0
Dimensions: —
Floor Type: Hardwood
Dimensions: —
Floor Type: Carpet
Dimensions: —
Floor Type: Hardwood
Full Bathrooms: 3
Bathroom Amenities: Whirlpool,Separate Shower,Double Sink
Bathroom in Basement: 0
Rooms: Foyer,Recreation Room,Kitchen,Other Room,Walk In Closet,Enclosed Porch
Basement Description: Finished,Crawl,Other
Other Specifics
| 3 | |
| Concrete Perimeter | |
| Concrete,Circular | |
| Patio, Brick Paver Patio, Storms/Screens | |
| Corner Lot,Landscaped,Wooded,Mature Trees | |
| 233 X 189 | |
| Pull Down Stair,Unfinished | |
| Full | |
| Skylight(s), Sauna/Steam Room, Bar-Dry, Hardwood Floors, First Floor Bedroom, Walk-In Closet(s) | |
| Range, Dishwasher, Refrigerator, Washer, Dryer, Disposal, Stainless Steel Appliance(s) | |
| Not in DB | |
| Street Paved | |
| — | |
| — | |
| Wood Burning, Gas Log, Gas Starter |
Tax History
| Year | Property Taxes |
|---|---|
| 2015 | $16,148 |
| 2020 | $15,848 |
Contact Agent
Nearby Similar Homes
Nearby Sold Comparables
Contact Agent
Listing Provided By
RE/MAX Showcase


