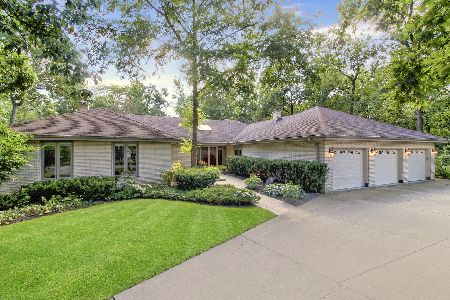3434 Monitor Lane, Long Grove, Illinois 60047
$1,290,000
|
Sold
|
|
| Status: | Closed |
| Sqft: | 5,921 |
| Cost/Sqft: | $218 |
| Beds: | 4 |
| Baths: | 5 |
| Year Built: | 2006 |
| Property Taxes: | $29,184 |
| Days On Market: | 253 |
| Lot Size: | 3,16 |
Description
A triumph of modern architecture, this breathtaking estate seamlessly blends sophistication, simplicity, and elegance on over 3 acres of ultra-private grounds, framing panoramic views through soaring floor-to-ceiling glass walls that dissolve the boundary between indoors and out. A masterful interplay of urban artistry and natural elements defines the residence, from wide-plank hardwood floors to exposed concrete blocks and lush living walls evocative of Iceland's Golden Circle. The sleek Chef's Kitchen is a statement in both form and function, featuring an oversized waterfall quartz island, undermount workstation sink, Wolf oven/range, Wolf steamer, dual Bosch dishwashers, prep sink, and SubZero refrigeration, all oriented to capture striking views of the outdoor lounge with gas firepit. A built-in wine cellar punctuates the Dining Room, which effortlessly transitions to the Living Room, where dark-stained built-ins add depth and warmth. A Family Room wrapped in 180-degree vistas invites relaxed luxury, while the striking wood-and-metal mesh staircase, crowned by a dramatic pop art ceiling, is an architectural centerpiece. The Primary Suite is an elevated retreat, offering an Ecosmart fireplace, built-ins, private terrace, walk-in closet, and spa-like bath with separate water closet, soaking tub, and shower. Jack-and-Jill bedrooms with a shared bath, a Junior en suite, and a well-appointed Laundry Room complete the upper level. The Lower Level is designed for both indulgence and functionality, boasting a Recreation Room, Exercise Room, Full Bath, and direct access to the three-car garage with epoxy floors and a workroom with wet bar. A sanctuary of serenity, the expansive backyard offers endless possibilities for outdoor living, complemented by Trex decks, an outdoor sauna, and a Powder Room with heated floors. Additional highlights include a whole-house generator and proximity to award-winning Stevenson High School, premier shopping, dining, golf, parks, and major highways. A one-of-a-kind modern masterpiece where art, nature, and luxury converge.
Property Specifics
| Single Family | |
| — | |
| — | |
| 2006 | |
| — | |
| — | |
| No | |
| 3.16 |
| Lake | |
| Mardan | |
| 0 / Not Applicable | |
| — | |
| — | |
| — | |
| 12366247 | |
| 14251010050000 |
Nearby Schools
| NAME: | DISTRICT: | DISTANCE: | |
|---|---|---|---|
|
Grade School
Kildeer Countryside Elementary S |
96 | — | |
|
Middle School
Woodlawn Middle School |
96 | Not in DB | |
|
High School
Adlai E Stevenson High School |
125 | Not in DB | |
Property History
| DATE: | EVENT: | PRICE: | SOURCE: |
|---|---|---|---|
| 15 Apr, 2013 | Sold | $1,205,000 | MRED MLS |
| 17 Mar, 2013 | Under contract | $1,225,000 | MRED MLS |
| 11 Jan, 2013 | Listed for sale | $1,225,000 | MRED MLS |
| 22 Nov, 2019 | Sold | $865,000 | MRED MLS |
| 10 Sep, 2019 | Under contract | $1,025,000 | MRED MLS |
| 29 Aug, 2019 | Listed for sale | $1,025,000 | MRED MLS |
| 3 Sep, 2025 | Sold | $1,290,000 | MRED MLS |
| 22 Jun, 2025 | Under contract | $1,288,888 | MRED MLS |
| — | Last price change | $1,350,000 | MRED MLS |
| 15 May, 2025 | Listed for sale | $1,350,000 | MRED MLS |
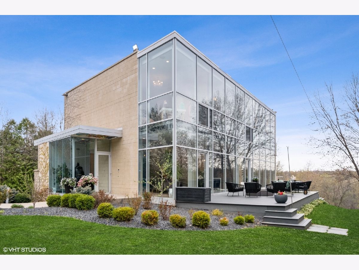
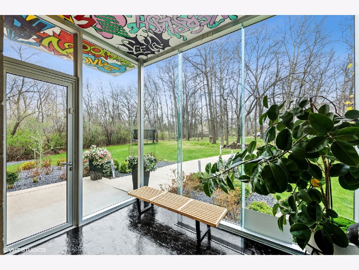
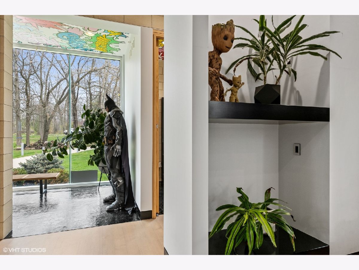
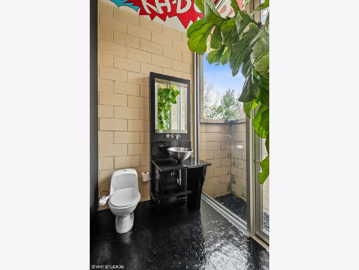
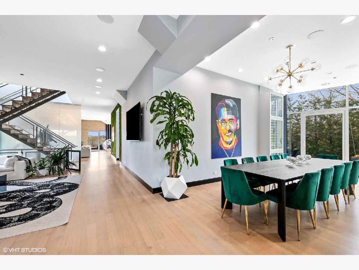
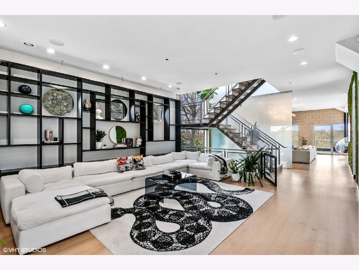
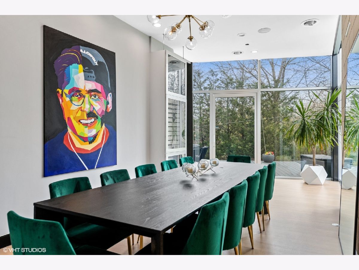
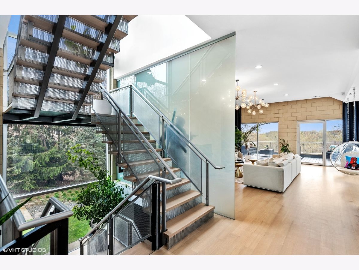
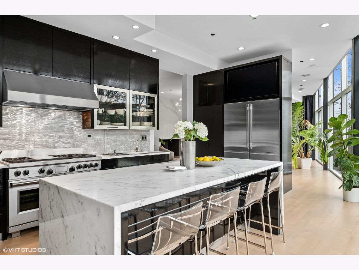
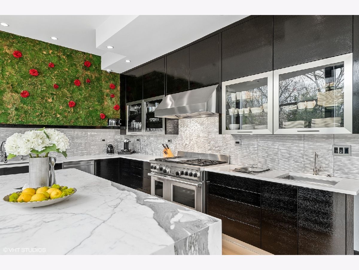
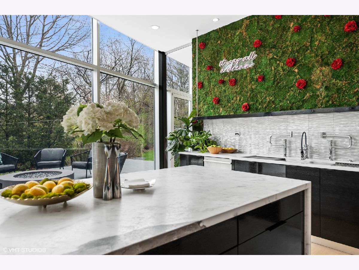
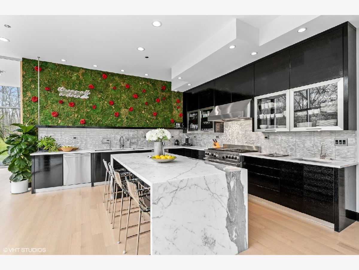
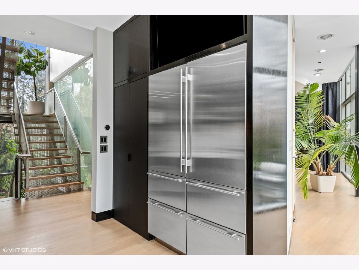
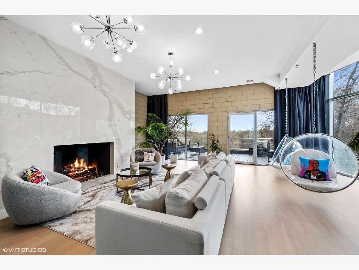
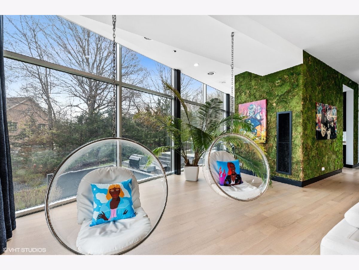
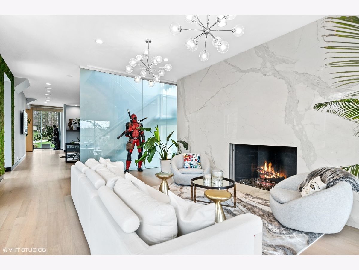
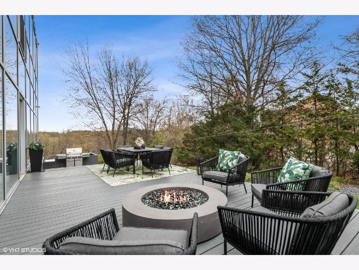
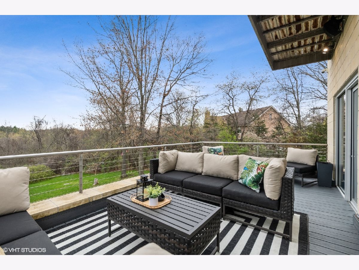
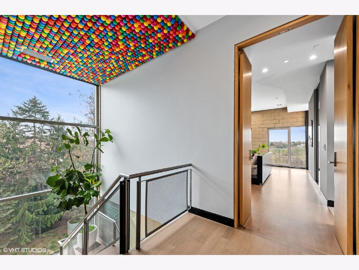
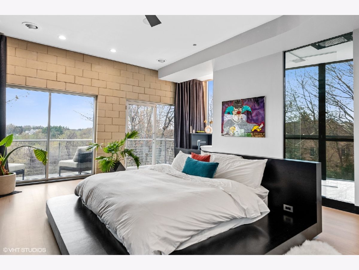
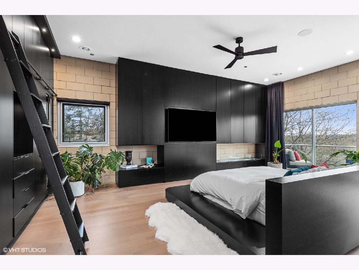
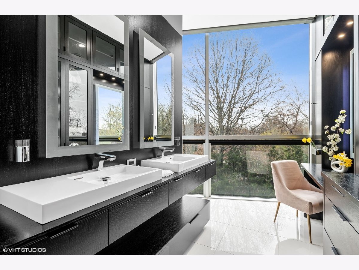
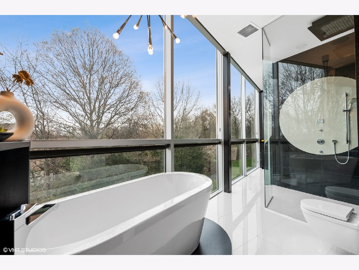
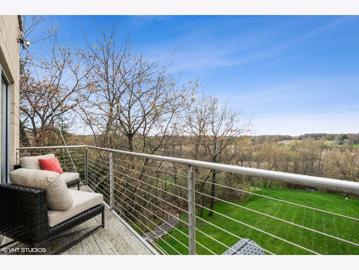
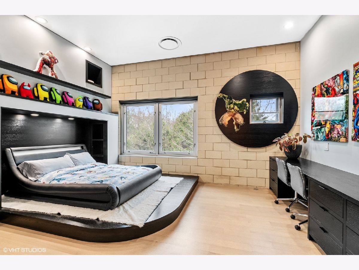
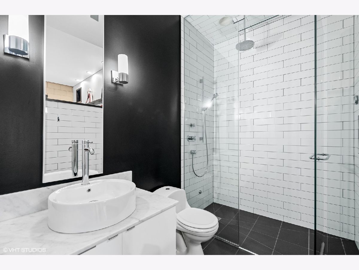
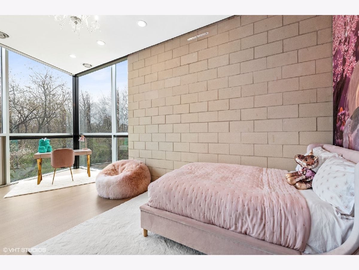
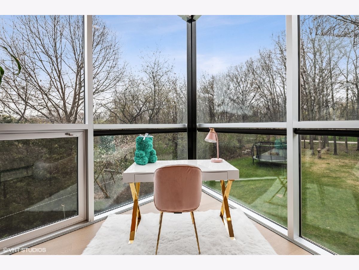
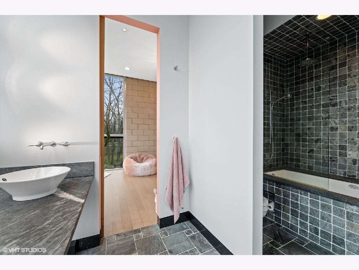
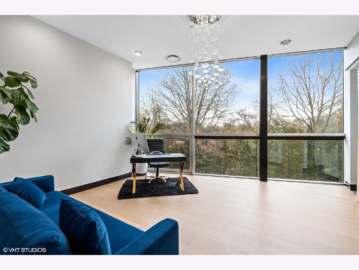
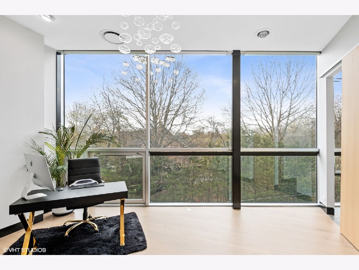
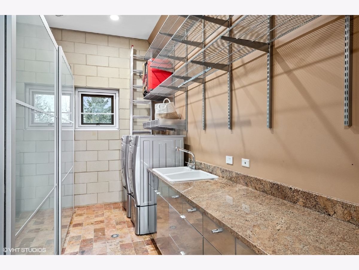
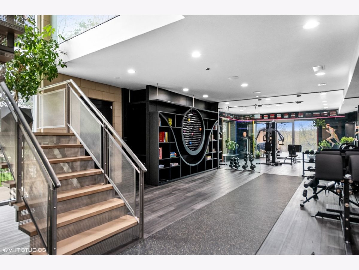
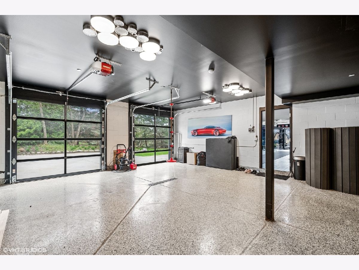
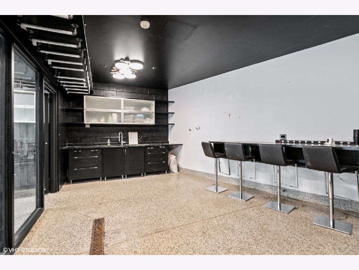
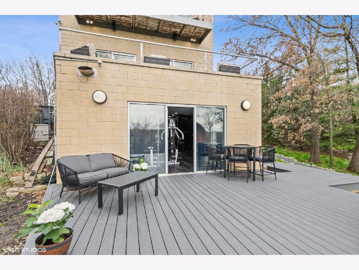
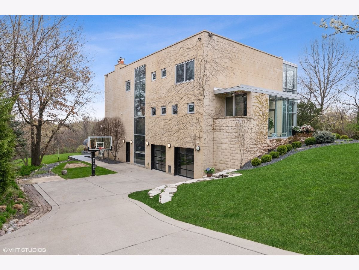
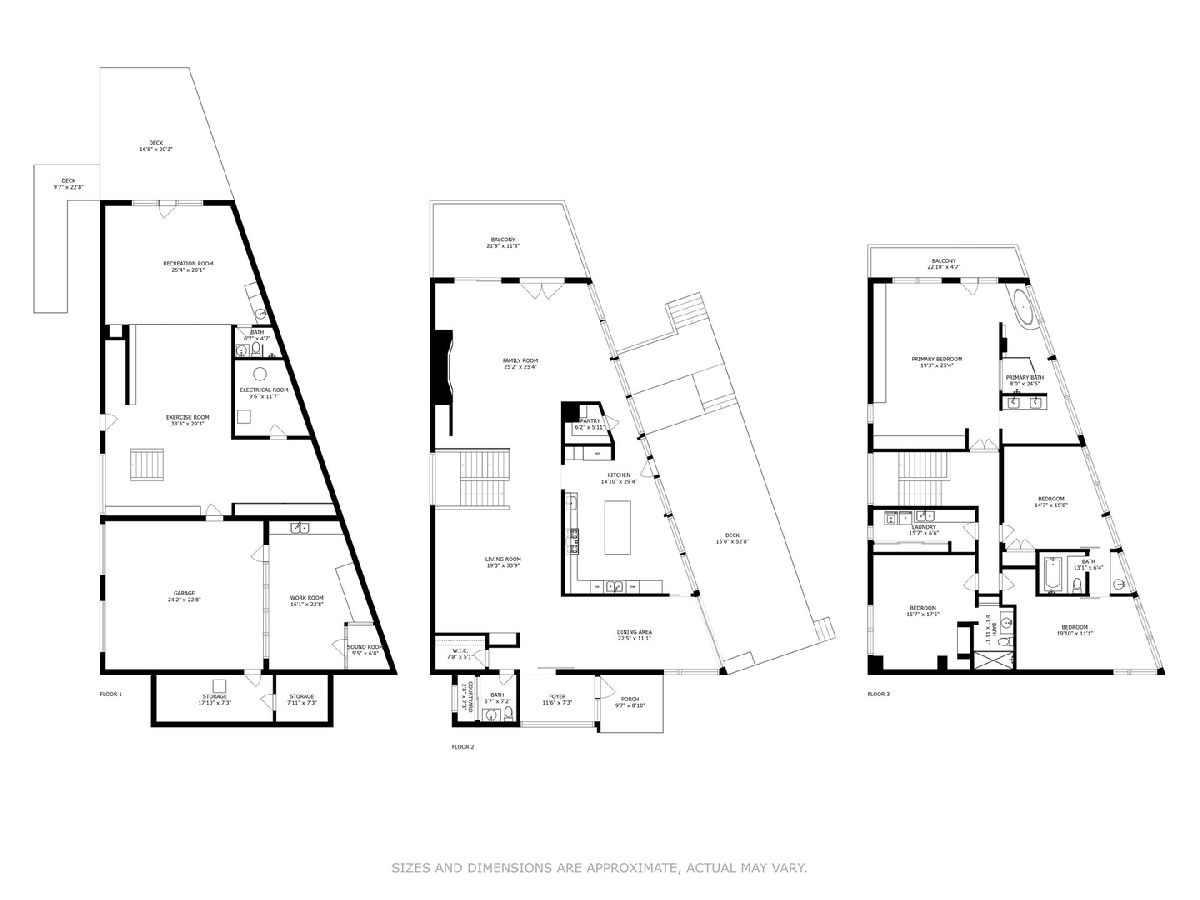
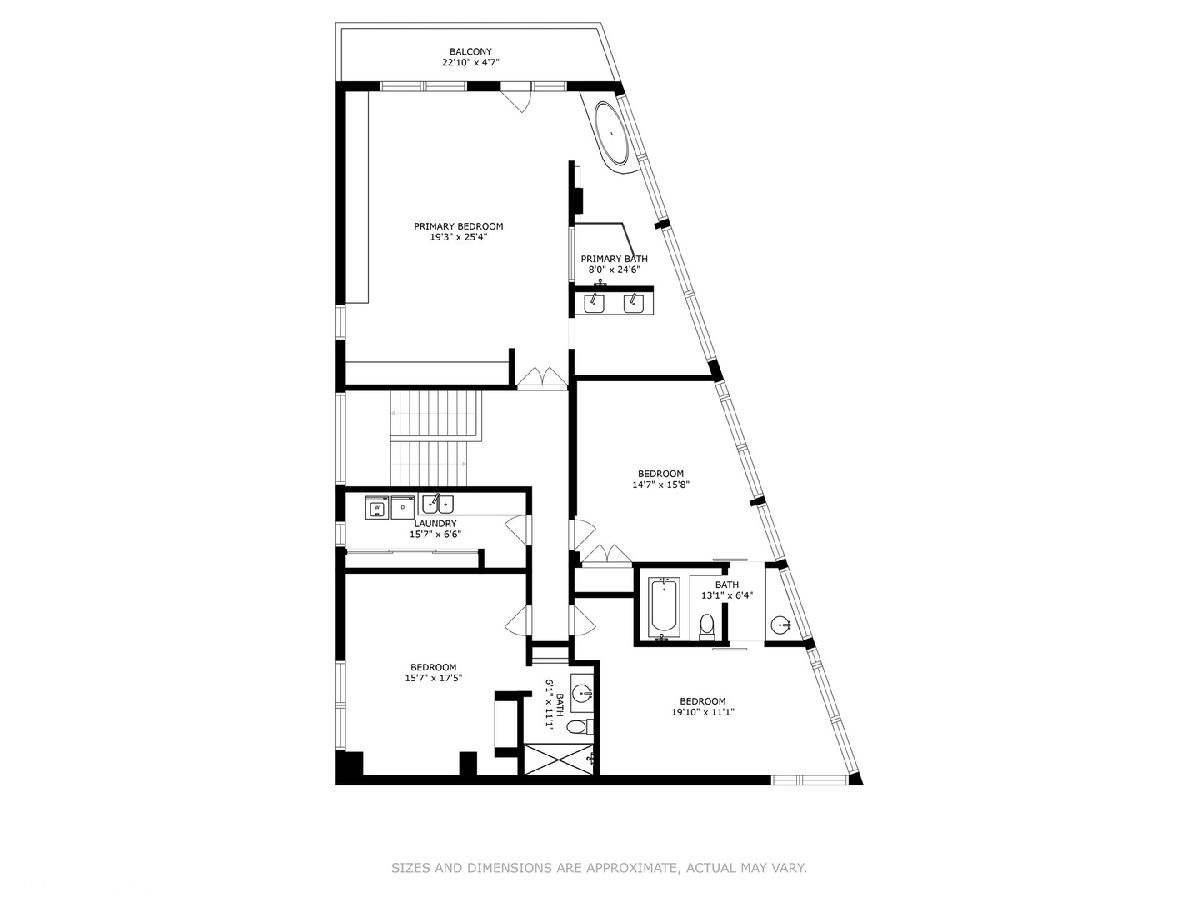
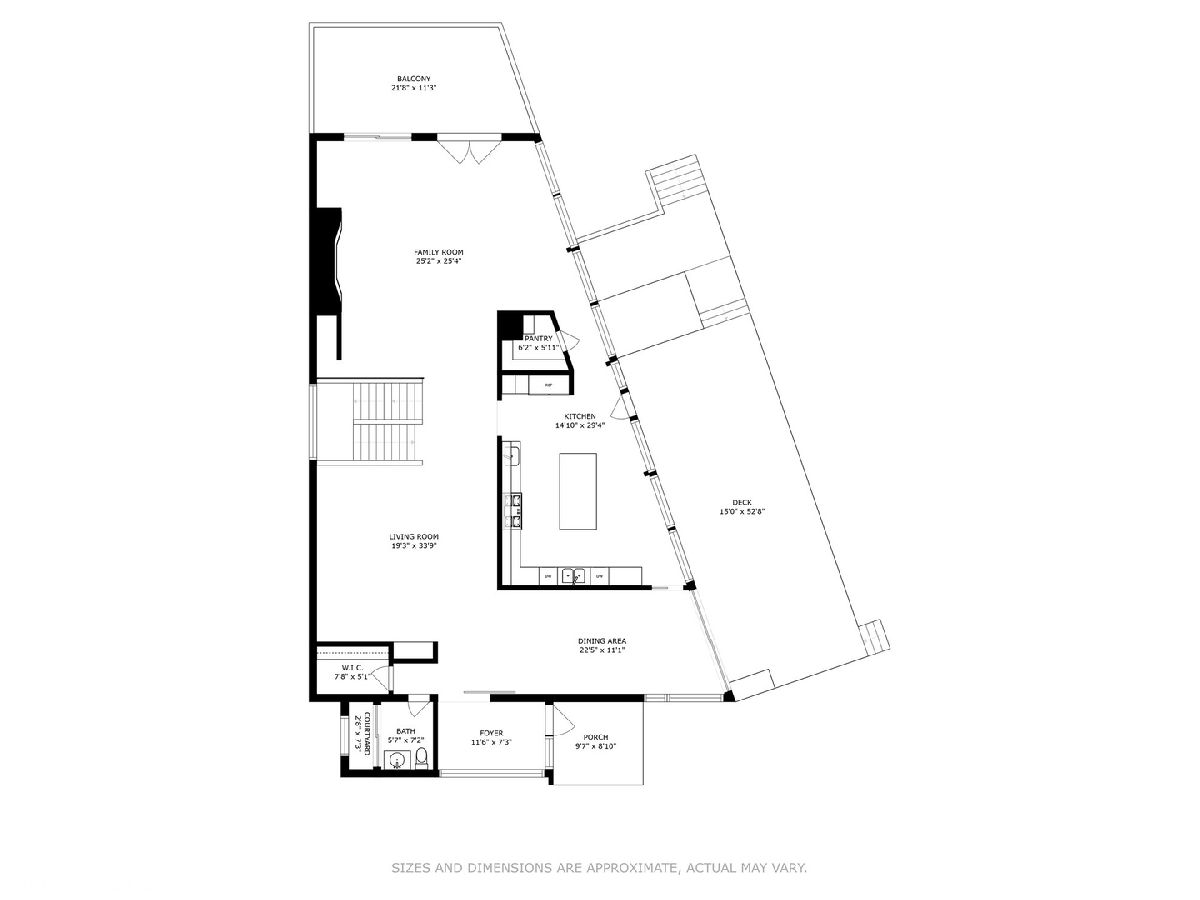
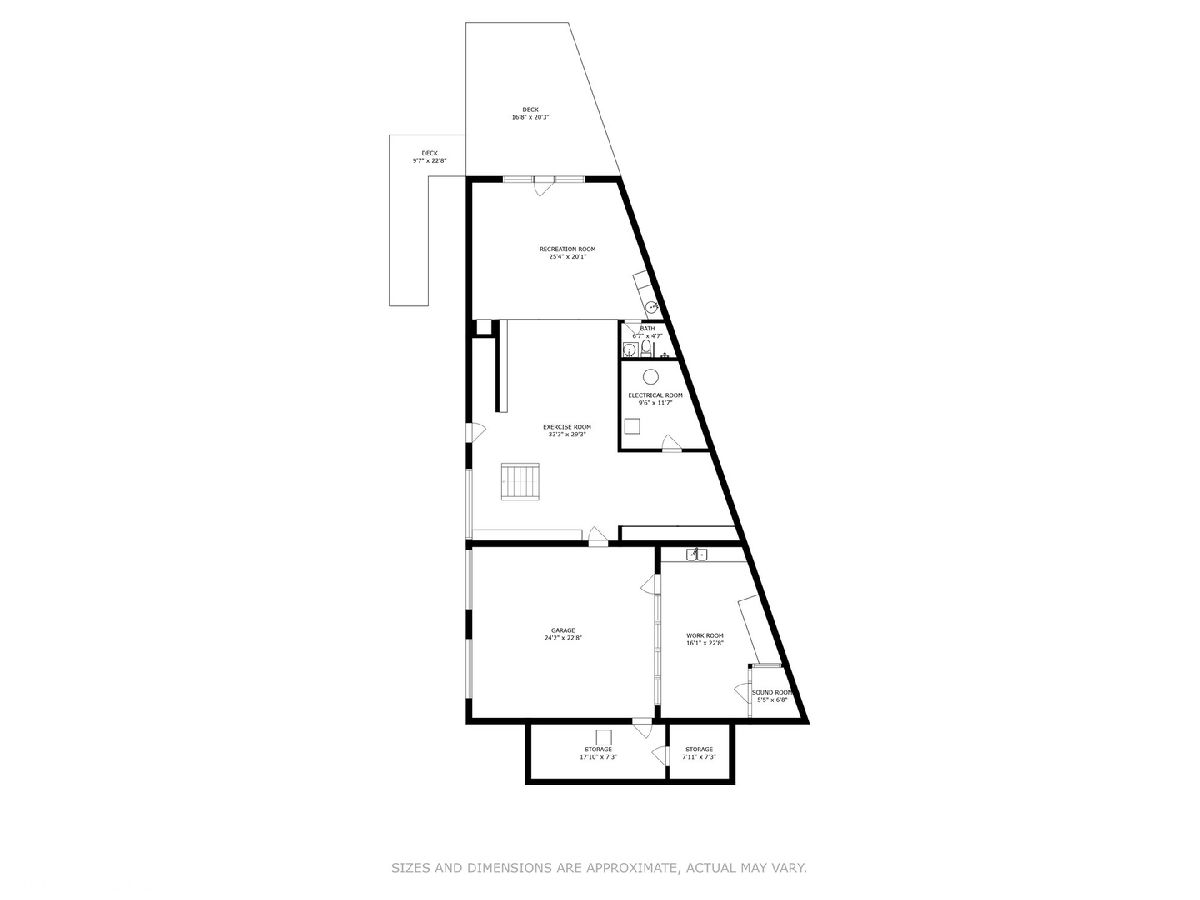
Room Specifics
Total Bedrooms: 4
Bedrooms Above Ground: 4
Bedrooms Below Ground: 0
Dimensions: —
Floor Type: —
Dimensions: —
Floor Type: —
Dimensions: —
Floor Type: —
Full Bathrooms: 5
Bathroom Amenities: Whirlpool,Separate Shower,Steam Shower,Bidet,Double Shower,Soaking Tub
Bathroom in Basement: 1
Rooms: —
Basement Description: —
Other Specifics
| 3 | |
| — | |
| — | |
| — | |
| — | |
| 186.2X1364.5X98.8X1076.3X2 | |
| — | |
| — | |
| — | |
| — | |
| Not in DB | |
| — | |
| — | |
| — | |
| — |
Tax History
| Year | Property Taxes |
|---|---|
| 2013 | $21,392 |
| 2019 | $26,596 |
| 2025 | $29,184 |
Contact Agent
Nearby Similar Homes
Nearby Sold Comparables
Contact Agent
Listing Provided By
@properties Christie's International Real Estate


