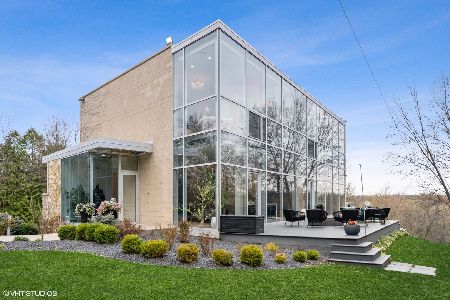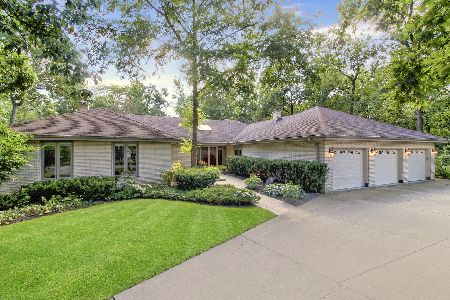3434 Monitor Lane, Long Grove, Illinois 60047
$1,205,000
|
Sold
|
|
| Status: | Closed |
| Sqft: | 5,883 |
| Cost/Sqft: | $208 |
| Beds: | 4 |
| Baths: | 5 |
| Year Built: | 2006 |
| Property Taxes: | $21,392 |
| Days On Market: | 4717 |
| Lot Size: | 3,07 |
Description
Award Winning Contemp home on 3.1 acres wooded site with breathtaking views of wetlands/wild life. High end finishes/open fl plan/tall ceilings allows expansive view of property/this is the house 4 entertaining. Kitch can be kept "Kosher" (triple sink/dual faucets/2 SS dishwr, 2 refrig, 2 frzers (Subzero) Commercial ice maker, 6 burner Wolf range W/ 2 oven, & griddle. Call Dana Carris for exclusions.
Property Specifics
| Single Family | |
| — | |
| Contemporary | |
| 2006 | |
| Full,Walkout | |
| — | |
| No | |
| 3.07 |
| Lake | |
| Mardan | |
| 0 / Not Applicable | |
| None | |
| Private Well | |
| Septic-Private | |
| 08248462 | |
| 14251010050000 |
Nearby Schools
| NAME: | DISTRICT: | DISTANCE: | |
|---|---|---|---|
|
Grade School
Kildeer Countryside Elementary S |
96 | — | |
|
Middle School
Woodlawn Middle School |
96 | Not in DB | |
|
High School
Adlai E Stevenson High School |
125 | Not in DB | |
Property History
| DATE: | EVENT: | PRICE: | SOURCE: |
|---|---|---|---|
| 15 Apr, 2013 | Sold | $1,205,000 | MRED MLS |
| 17 Mar, 2013 | Under contract | $1,225,000 | MRED MLS |
| 11 Jan, 2013 | Listed for sale | $1,225,000 | MRED MLS |
| 22 Nov, 2019 | Sold | $865,000 | MRED MLS |
| 10 Sep, 2019 | Under contract | $1,025,000 | MRED MLS |
| 29 Aug, 2019 | Listed for sale | $1,025,000 | MRED MLS |
| 3 Sep, 2025 | Sold | $1,290,000 | MRED MLS |
| 22 Jun, 2025 | Under contract | $1,288,888 | MRED MLS |
| — | Last price change | $1,350,000 | MRED MLS |
| 15 May, 2025 | Listed for sale | $1,350,000 | MRED MLS |
Room Specifics
Total Bedrooms: 4
Bedrooms Above Ground: 4
Bedrooms Below Ground: 0
Dimensions: —
Floor Type: Hardwood
Dimensions: —
Floor Type: Hardwood
Dimensions: —
Floor Type: Hardwood
Full Bathrooms: 5
Bathroom Amenities: Whirlpool,Separate Shower,Steam Shower,Bidet,Double Shower,Soaking Tub
Bathroom in Basement: 1
Rooms: Exercise Room,Foyer,Library,Pantry,Other Room
Basement Description: Finished,Exterior Access
Other Specifics
| 3 | |
| Concrete Perimeter | |
| Concrete,Circular,Heated | |
| Patio | |
| Landscaped,Water View,Wooded | |
| 133886 SQUARE FEET | |
| — | |
| Full | |
| Vaulted/Cathedral Ceilings, Hardwood Floors, Heated Floors, Second Floor Laundry | |
| Range, Microwave, Dishwasher, High End Refrigerator, Disposal, Stainless Steel Appliance(s) | |
| Not in DB | |
| — | |
| — | |
| — | |
| Wood Burning |
Tax History
| Year | Property Taxes |
|---|---|
| 2013 | $21,392 |
| 2019 | $26,596 |
| 2025 | $29,184 |
Contact Agent
Nearby Similar Homes
Nearby Sold Comparables
Contact Agent
Listing Provided By
RE/MAX Showcase






