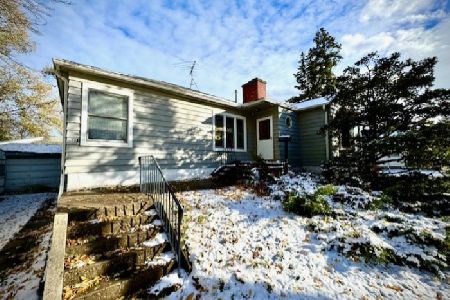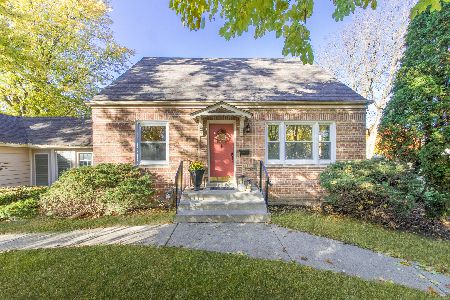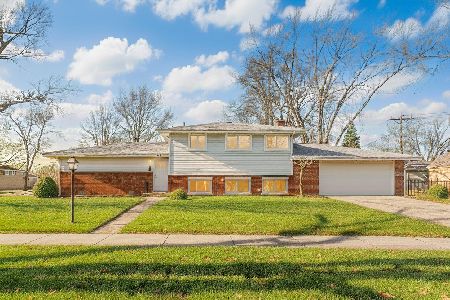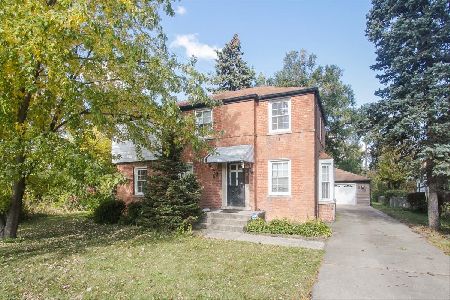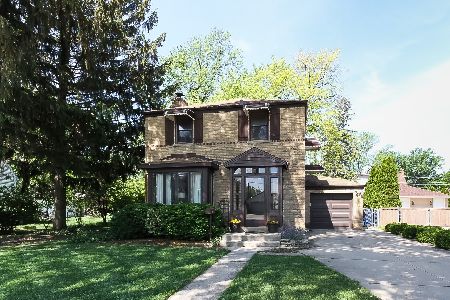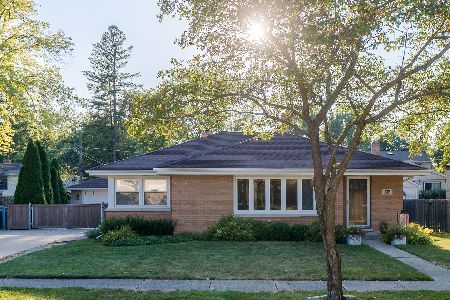345 Woodbridge Street, Des Plaines, Illinois 60016
$416,000
|
Sold
|
|
| Status: | Closed |
| Sqft: | 3,856 |
| Cost/Sqft: | $110 |
| Beds: | 5 |
| Baths: | 4 |
| Year Built: | 1940 |
| Property Taxes: | $9,917 |
| Days On Market: | 2129 |
| Lot Size: | 0,23 |
Description
ENORMOUS ADDITIONS & UPDATED THROUGHOUT! THIS IS THE SPACIOUS TURNKEY HOME YOU'VE BEEN WAITING FOR! Enjoy summers on this rarely available lot featuring a fully fenced yard, koi pond, tranquil views, & NO NEIGHBORS BEHIND YOU! As you step into this amazing home note the cozy front patio, BRAND NEW SIDING, & beautiful perennial landscaping! Enjoy real hardwood flooring, modern fixtures, & 3 spacious additions! Entertain with ease in the FULLY RENOVATED EAT-IN-KITCHEN boasting vaulted ceilings, sunny skylights, QUARTZ counters, high-end cabinetry, STAINLESS STEEL appliances, breakfast bar, & adjacent formal dining room! Relax in the impressive GREAT ROOM ADDITION offering dramatic vaulted ceilings, stunning wood flooring, sunny bay window, & ample storage space! Incredible layout offers 4 LARGE upper level bedrooms, 2 lower level bedrooms, & 1 main floor bedroom perfect for your HOME OFFICE! Retreat to the master suite featuring IMPRESSIVE ceilings, HUGE WALK-IN-CLOSET, & PRIVATE EN-SUITE with dual sink vanity & soaking tub! Enjoy winter nights in front of either of the 2 fireplaces! Take advantage of the modern FINISHED BASEMENT with BONUS FULL BATHROOM! Hard to beat LOCATION! SUNNY WEST/EAST exposures, STUNNING YARD with BRICK PAVER PATIO, tranquil koi pond, & private lot with no neighbors to the east! Convenient location near shopping, restaurants, parks, highways & Metra! Incredible square footage & meticulously maintained! BRAND NEW ROOF BEING INSTALLED! New "LEAF GARD" Gutters and 5" Downspouts, New Chamberlain Quiet Garage Door Opener, 8Ft High Garage Door, Gladiator Storage and Wall Cabinets, Large Enclosed Closet Storage Area inside, Wine Refrigerator, Large 100X100 Lot with Beautiful Lilac Bushes! THIS IS THE ONE YOU'VE BEEN WAITING FOR!
Property Specifics
| Single Family | |
| — | |
| — | |
| 1940 | |
| Partial | |
| — | |
| No | |
| 0.23 |
| Cook | |
| Cumberland Terrace | |
| — / Not Applicable | |
| None | |
| Public | |
| Public Sewer | |
| 10627515 | |
| 09182110120000 |
Nearby Schools
| NAME: | DISTRICT: | DISTANCE: | |
|---|---|---|---|
|
Grade School
Terrace Elementary School |
62 | — | |
|
Middle School
Chippewa Middle School |
62 | Not in DB | |
|
High School
Maine West High School |
207 | Not in DB | |
Property History
| DATE: | EVENT: | PRICE: | SOURCE: |
|---|---|---|---|
| 29 May, 2020 | Sold | $416,000 | MRED MLS |
| 23 Mar, 2020 | Under contract | $425,000 | MRED MLS |
| 18 Mar, 2020 | Listed for sale | $425,000 | MRED MLS |
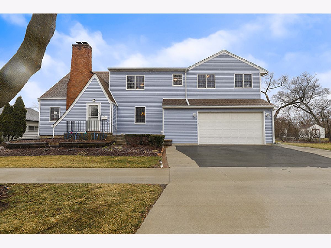
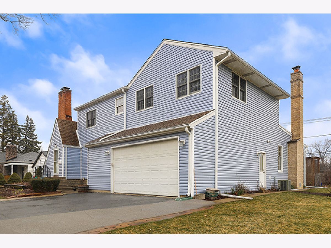
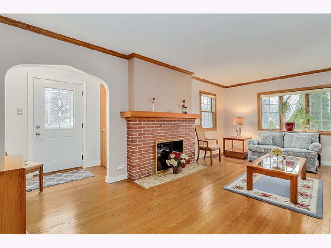
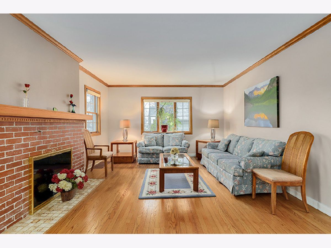
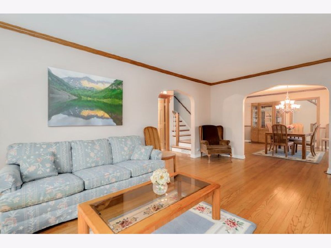
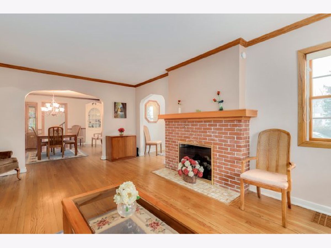
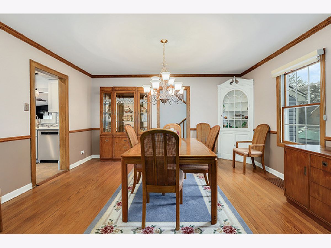
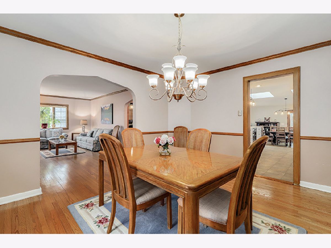
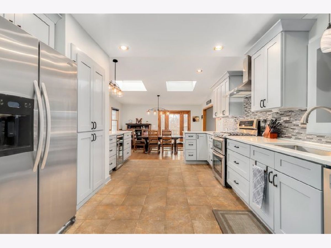
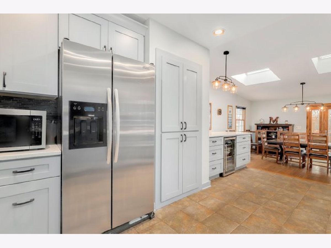
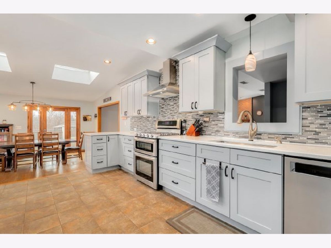
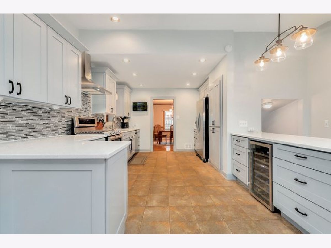
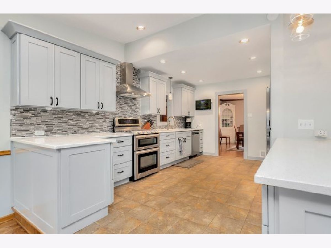
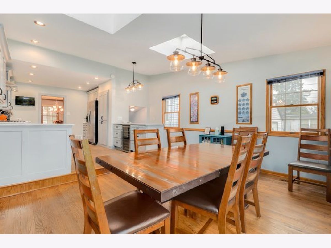
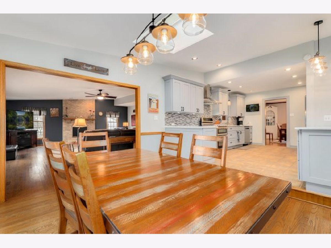
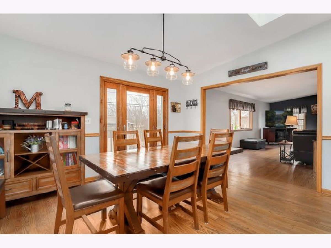
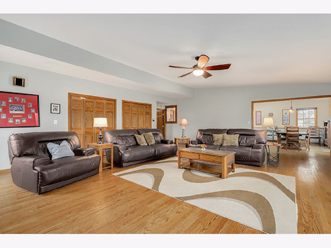
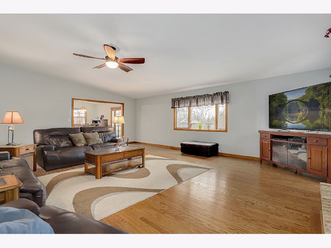
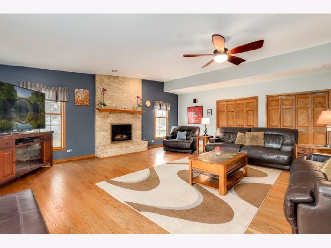
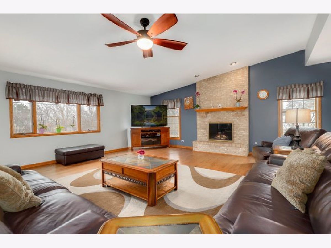
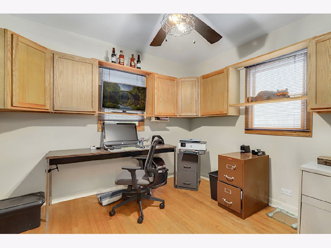
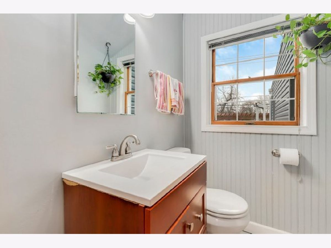
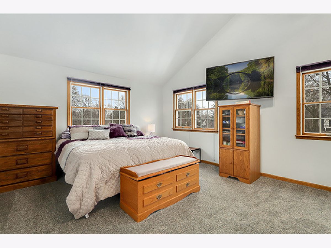
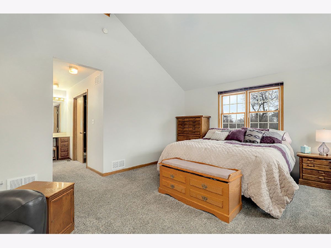
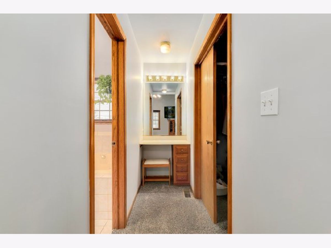
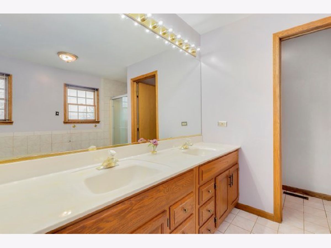
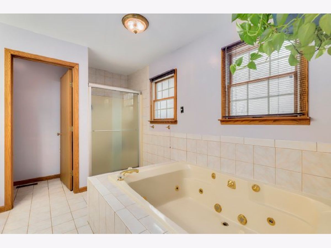
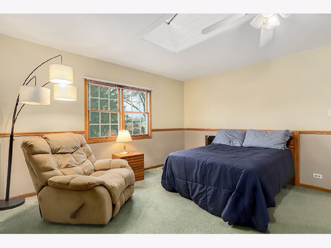
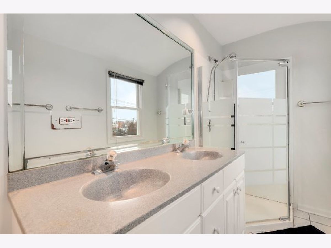
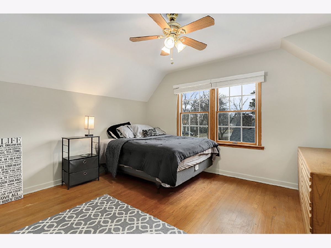
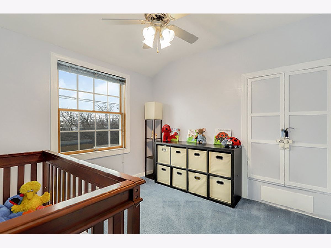
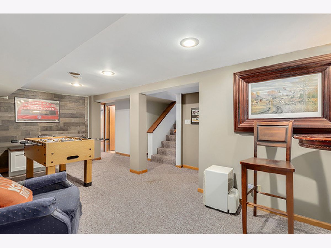
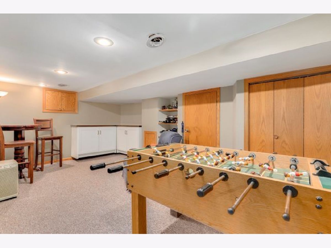
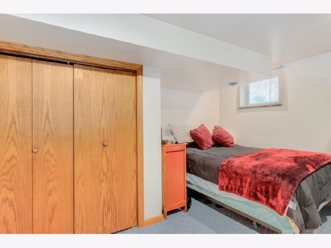
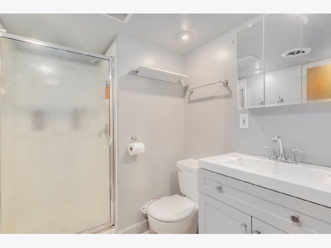
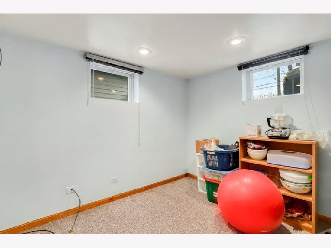
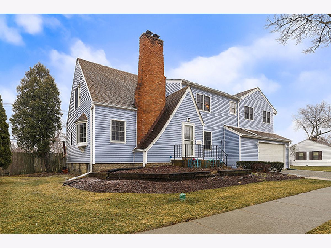
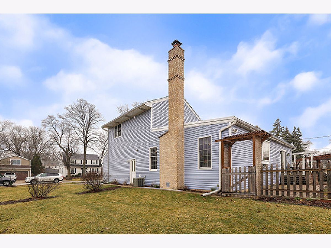
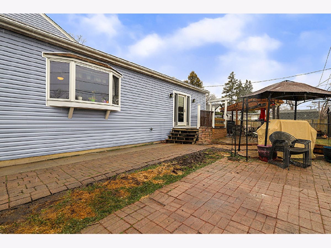
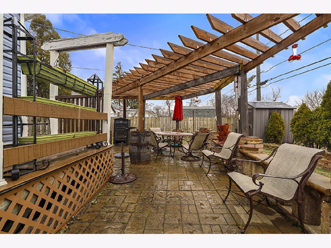
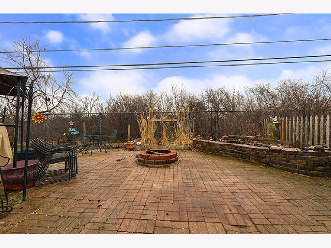
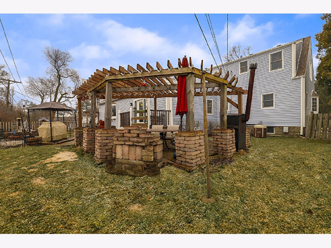
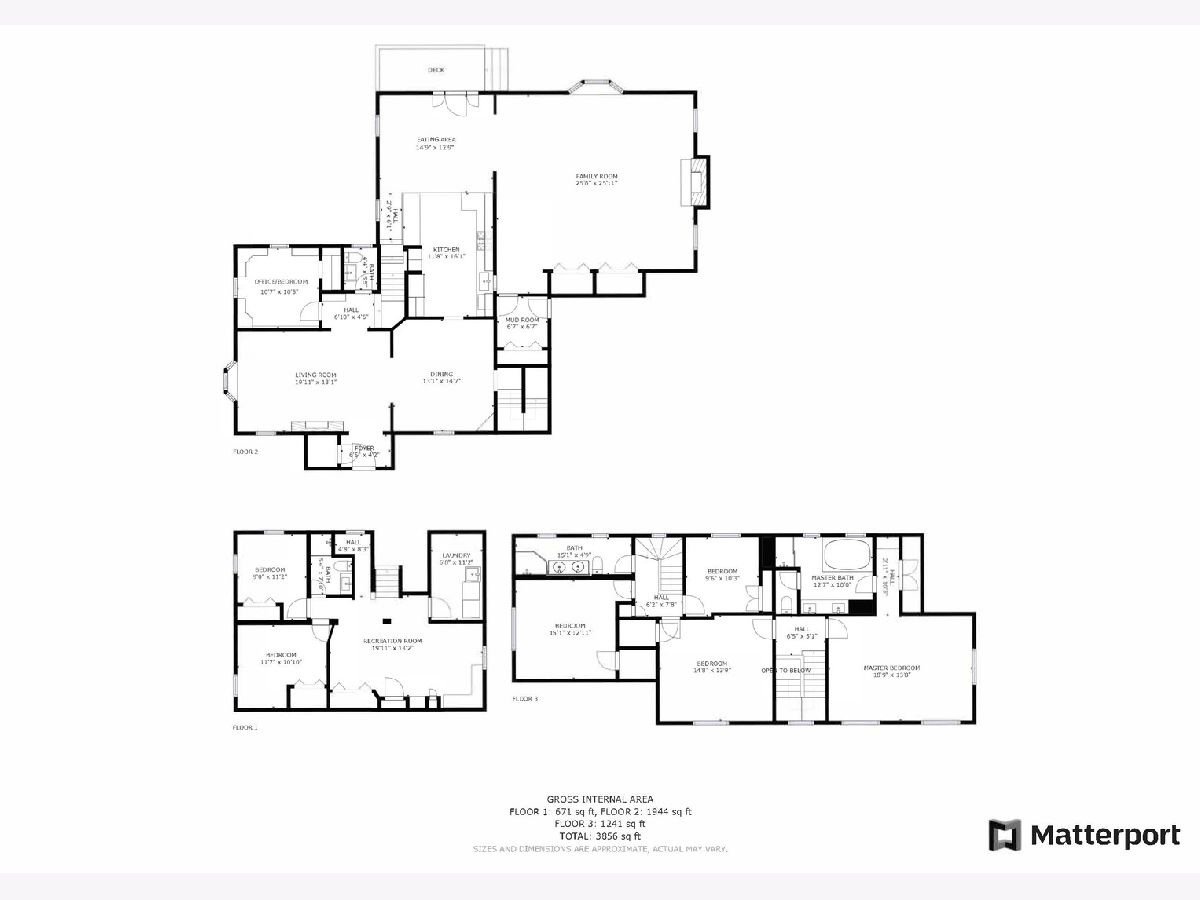
Room Specifics
Total Bedrooms: 7
Bedrooms Above Ground: 5
Bedrooms Below Ground: 2
Dimensions: —
Floor Type: Carpet
Dimensions: —
Floor Type: Carpet
Dimensions: —
Floor Type: Hardwood
Dimensions: —
Floor Type: —
Dimensions: —
Floor Type: —
Dimensions: —
Floor Type: —
Full Bathrooms: 4
Bathroom Amenities: Whirlpool,Separate Shower,Double Sink
Bathroom in Basement: 1
Rooms: Bedroom 5,Bedroom 6,Bedroom 7,Eating Area,Recreation Room,Foyer,Mud Room
Basement Description: Finished
Other Specifics
| 2 | |
| — | |
| Asphalt,Concrete | |
| Patio, Brick Paver Patio, Fire Pit | |
| Fenced Yard | |
| 100X100.3X100X100.4 | |
| — | |
| Full | |
| Vaulted/Cathedral Ceilings, Skylight(s), Hardwood Floors, First Floor Bedroom, In-Law Arrangement, Walk-In Closet(s) | |
| Range, Microwave, Dishwasher, High End Refrigerator, Washer, Dryer, Disposal, Stainless Steel Appliance(s), Wine Refrigerator, Range Hood | |
| Not in DB | |
| Sidewalks, Street Lights, Street Paved | |
| — | |
| — | |
| Wood Burning, Gas Log |
Tax History
| Year | Property Taxes |
|---|---|
| 2020 | $9,917 |
Contact Agent
Nearby Similar Homes
Nearby Sold Comparables
Contact Agent
Listing Provided By
Redfin Corporation

