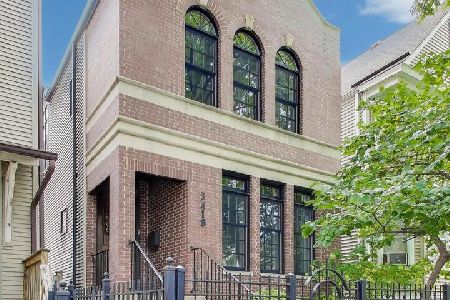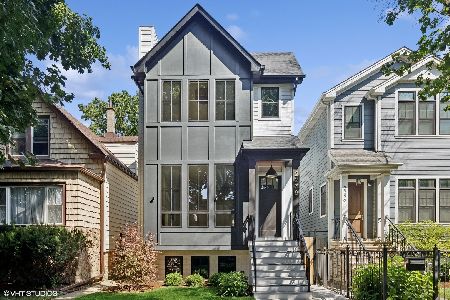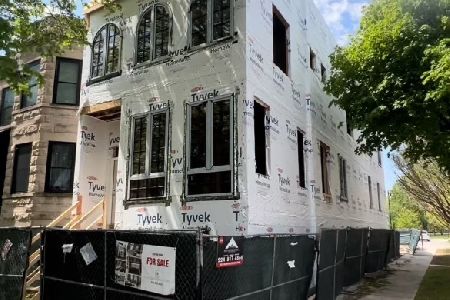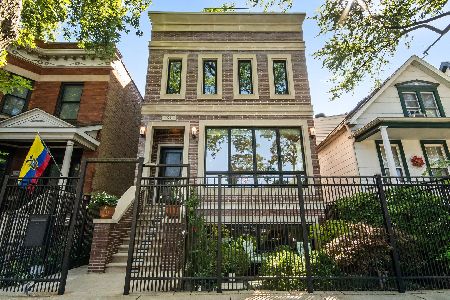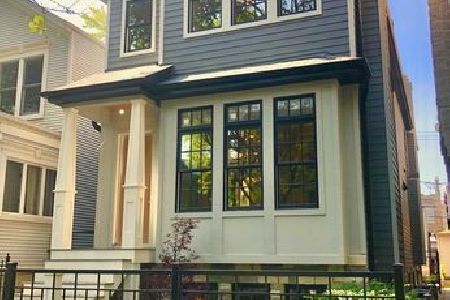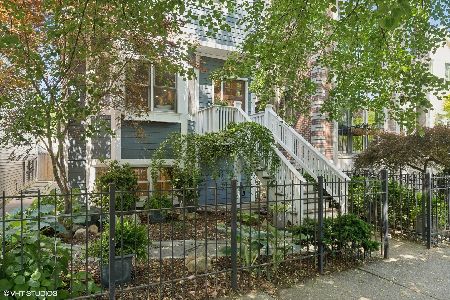3452 Hamilton Avenue, North Center, Chicago, Illinois 60618
$546,000
|
Sold
|
|
| Status: | Closed |
| Sqft: | 1,503 |
| Cost/Sqft: | $432 |
| Beds: | 3 |
| Baths: | 3 |
| Year Built: | 1925 |
| Property Taxes: | $14,330 |
| Days On Market: | 2235 |
| Lot Size: | 0,07 |
Description
If you could just find that perfect house, right? Here it is! Welcome to Roscoe Village! This single family home has been loved and cared for by the same family for over 20 years. This property offers truly endless potential. As you enter the home you are greeted by a beautiful wooden staircase leading to the second floor. First floor offers a large family room, kitchen with a side dining room, one bedroom with a full bath. Second floor offers two bedrooms, large family room and a full bathroom. Full basement offers additional two bedrooms, full bath, storage and entrance to the back yard. It is perfectly located just kiddy corner to the Audubon Elementary School and just one block to Roscoe Street that offers local coffee shops, restaurants, boutiques and much more. Conveniently located near major grocery stores, cleaners, post office, fitness clubs, a library and the subway stops. And if you are a baseball fan, wait no more as it is just a few bus stops down from Wrigley Field.
Property Specifics
| Single Family | |
| — | |
| Bungalow | |
| 1925 | |
| Full | |
| BUNGALOW | |
| No | |
| 0.07 |
| Cook | |
| Roscoe Village/lakeview | |
| — / Not Applicable | |
| None | |
| Lake Michigan | |
| Public Sewer | |
| 10544084 | |
| 14193120210000 |
Nearby Schools
| NAME: | DISTRICT: | DISTANCE: | |
|---|---|---|---|
|
Grade School
Audubon Elementary School |
299 | — | |
Property History
| DATE: | EVENT: | PRICE: | SOURCE: |
|---|---|---|---|
| 4 Mar, 2020 | Sold | $546,000 | MRED MLS |
| 27 Jan, 2020 | Under contract | $649,900 | MRED MLS |
| — | Last price change | $699,900 | MRED MLS |
| 10 Oct, 2019 | Listed for sale | $699,900 | MRED MLS |
| 17 Feb, 2021 | Sold | $1,640,000 | MRED MLS |
| 13 Sep, 2020 | Under contract | $1,663,000 | MRED MLS |
| 28 May, 2020 | Listed for sale | $1,663,000 | MRED MLS |
Room Specifics
Total Bedrooms: 5
Bedrooms Above Ground: 3
Bedrooms Below Ground: 2
Dimensions: —
Floor Type: —
Dimensions: —
Floor Type: —
Dimensions: —
Floor Type: Hardwood
Dimensions: —
Floor Type: —
Full Bathrooms: 3
Bathroom Amenities: Whirlpool
Bathroom in Basement: 1
Rooms: Kitchen,Bedroom 5
Basement Description: Finished
Other Specifics
| 2 | |
| Concrete Perimeter | |
| Off Alley | |
| Deck | |
| — | |
| 25 X 100 | |
| Finished | |
| None | |
| Skylight(s), Hardwood Floors, In-Law Arrangement, First Floor Laundry, First Floor Full Bath | |
| Range | |
| Not in DB | |
| Sidewalks, Street Lights | |
| — | |
| — | |
| — |
Tax History
| Year | Property Taxes |
|---|---|
| 2020 | $14,330 |
Contact Agent
Nearby Similar Homes
Nearby Sold Comparables
Contact Agent
Listing Provided By
Savvy Properties Inc

