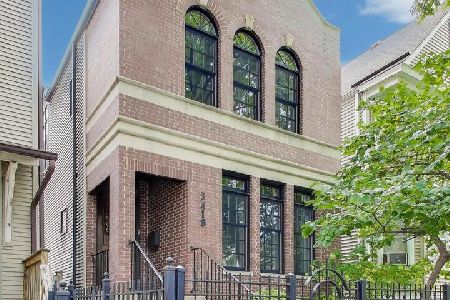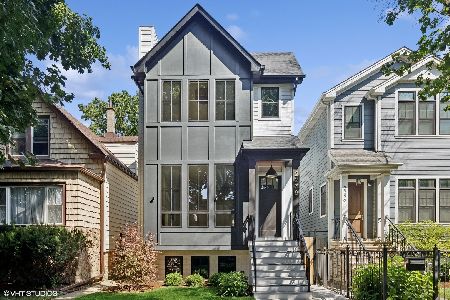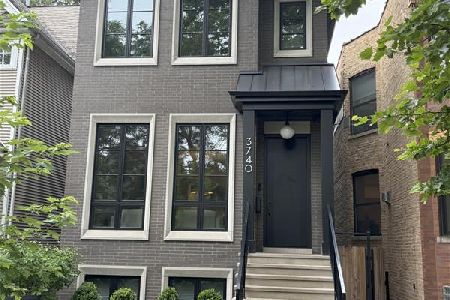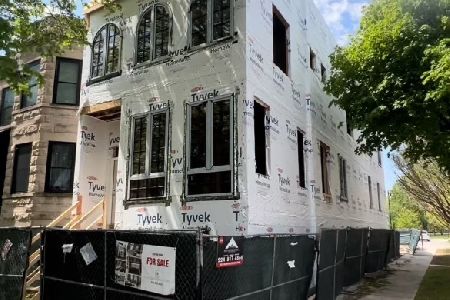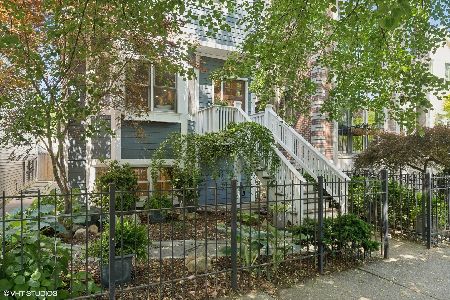3452 Hamilton Avenue, North Center, Chicago, Illinois 60618
$1,640,000
|
Sold
|
|
| Status: | Closed |
| Sqft: | 4,000 |
| Cost/Sqft: | $416 |
| Beds: | 6 |
| Baths: | 6 |
| Year Built: | 2020 |
| Property Taxes: | $0 |
| Days On Market: | 2001 |
| Lot Size: | 0,00 |
Description
O'Donnell Builders bring you another exciting new construction home on beautiful tree-lined Hamilton Street, in the heart of vibrant Roscoe Village. With superior attention to detail and quality construction, this dream home will feature 6 bedrooms (4 spacious bedrooms on the second level), and 4 full and 2 half, luxury baths and a gracious foyer entry leading to a spectacular open living space. Everything you dream of will be here, from the custom commercial grade eat-in chef's kitchen (SubZero | Wolf | Bosch appliances | walk-in pantry with beverage center | custom Amish cabinetry, etc) to the sun-drenched great room with custom built-ins and dramatic floor to ceiling windows leading to your private rear yard and and garage roof deck. The second level showcases the expansive master suite with dual walk-in closets, luxe-spa master bath (steam shower, separate, over-sized soaking tub, dual separate vanities), ensuite bedroom two with walk-in closet, spacious bedrooms three and four with a stylish Jack and Jill bathroom, and laundry room. The wonderfully spacious radiant heated lower level comes with a large recreation room + wet-bar, ensuite bedroom 4 and bedroom 5 which may double as an office. You have time to pick your finishes. A distinctive Hardie home with designer finishes throughout. Photos of recent 2020 projects. Built by long-time, reputable and experienced O'Donnell Builders.
Property Specifics
| Single Family | |
| — | |
| — | |
| 2020 | |
| Full,English | |
| — | |
| No | |
| — |
| Cook | |
| — | |
| — / Not Applicable | |
| None | |
| Public | |
| Public Sewer | |
| 10690270 | |
| 14193120210000 |
Nearby Schools
| NAME: | DISTRICT: | DISTANCE: | |
|---|---|---|---|
|
Grade School
Audubon Elementary School |
299 | — | |
|
Middle School
Audubon Elementary School |
299 | Not in DB | |
|
High School
Lake View High School |
299 | Not in DB | |
Property History
| DATE: | EVENT: | PRICE: | SOURCE: |
|---|---|---|---|
| 4 Mar, 2020 | Sold | $546,000 | MRED MLS |
| 27 Jan, 2020 | Under contract | $649,900 | MRED MLS |
| — | Last price change | $699,900 | MRED MLS |
| 10 Oct, 2019 | Listed for sale | $699,900 | MRED MLS |
| 17 Feb, 2021 | Sold | $1,640,000 | MRED MLS |
| 13 Sep, 2020 | Under contract | $1,663,000 | MRED MLS |
| 28 May, 2020 | Listed for sale | $1,663,000 | MRED MLS |
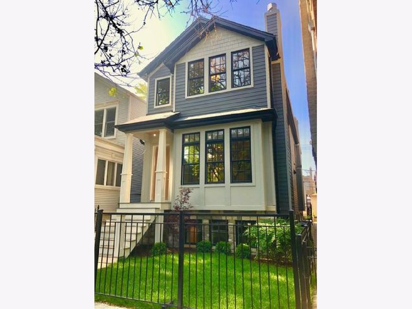
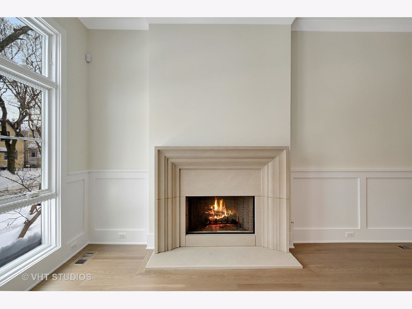
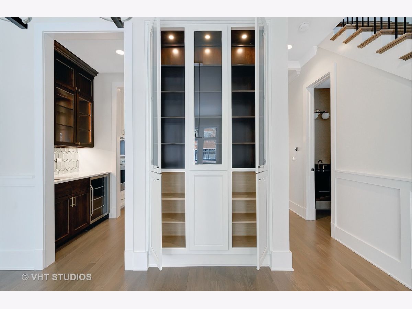
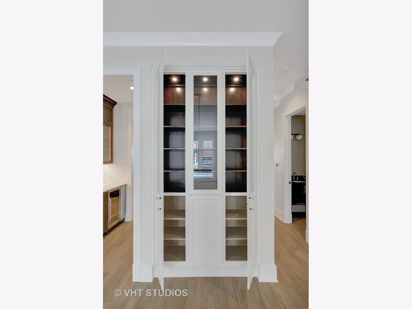
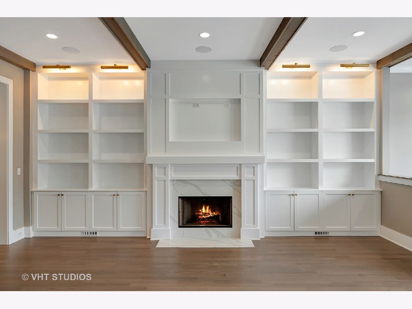
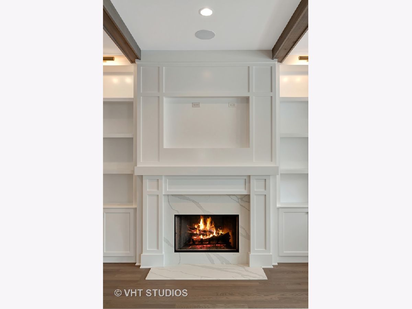
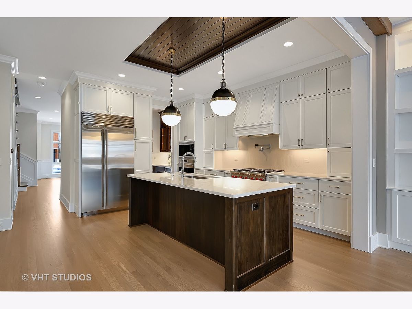
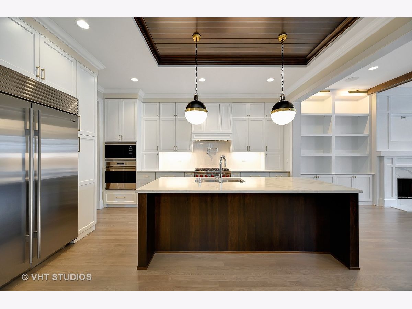
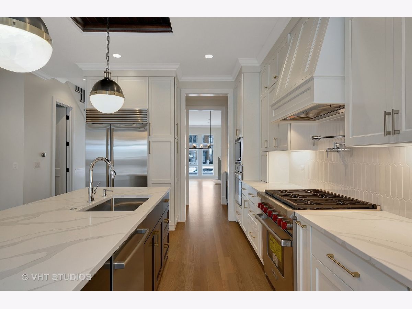
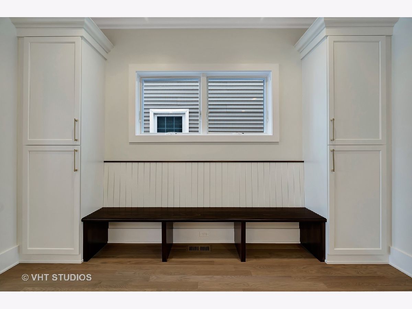
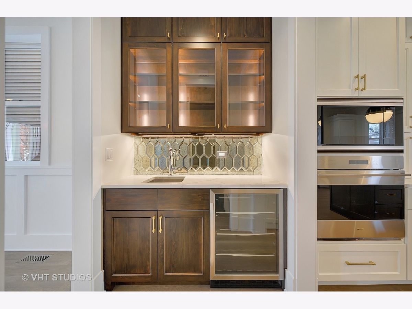
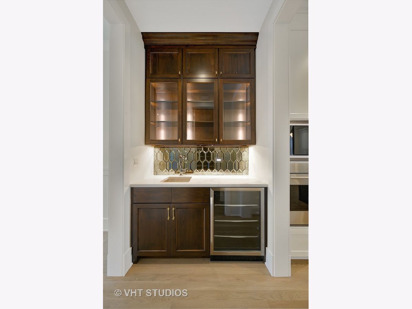
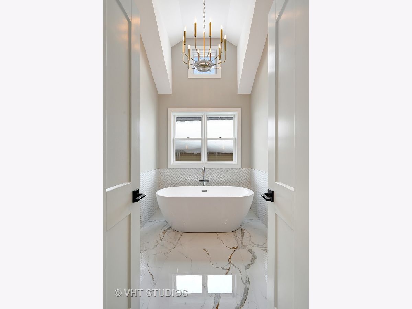
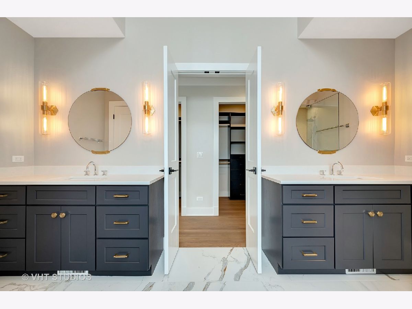
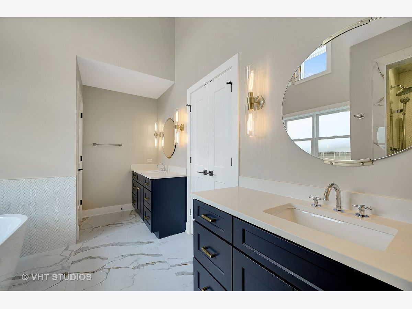
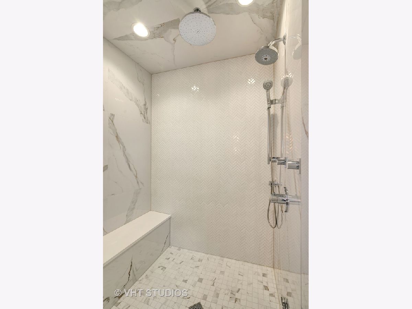
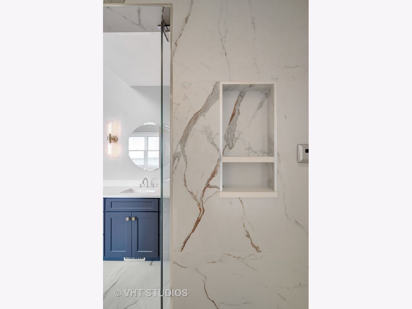
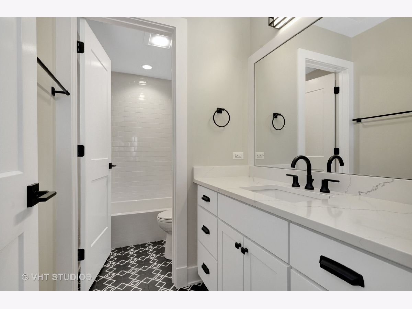
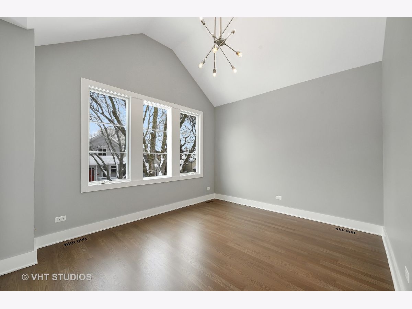
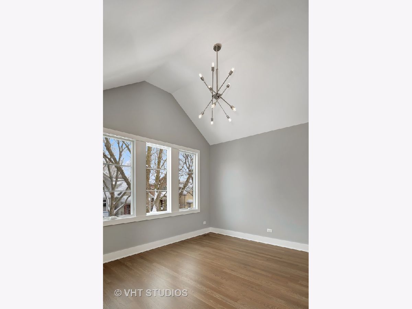
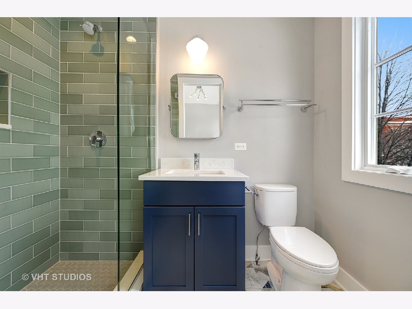
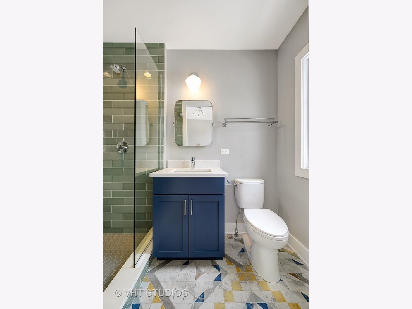
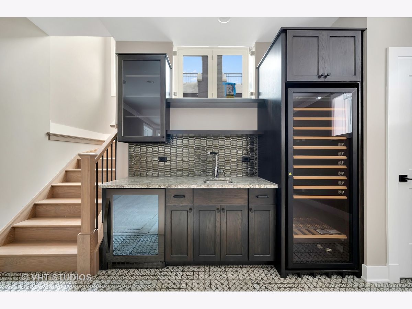
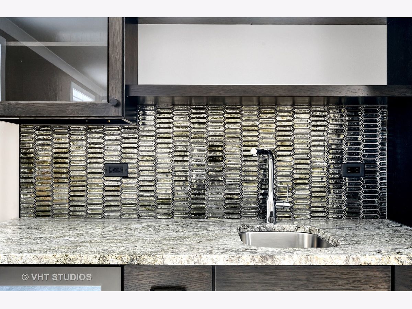
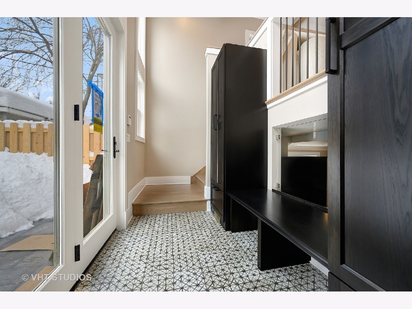
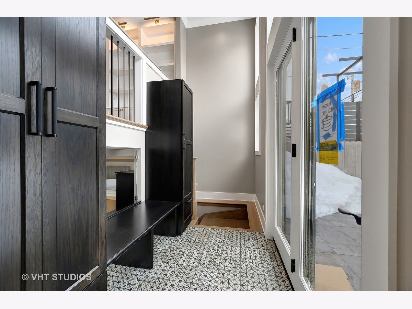
Room Specifics
Total Bedrooms: 6
Bedrooms Above Ground: 6
Bedrooms Below Ground: 0
Dimensions: —
Floor Type: Hardwood
Dimensions: —
Floor Type: Hardwood
Dimensions: —
Floor Type: Hardwood
Dimensions: —
Floor Type: —
Dimensions: —
Floor Type: —
Full Bathrooms: 6
Bathroom Amenities: Separate Shower,Double Sink,Soaking Tub
Bathroom in Basement: 1
Rooms: Bedroom 5,Foyer,Mud Room,Utility Room-Lower Level,Bedroom 6
Basement Description: Finished
Other Specifics
| 2 | |
| Concrete Perimeter | |
| Off Alley | |
| Patio, Roof Deck, Brick Paver Patio | |
| — | |
| 25 X 124 | |
| Unfinished | |
| Full | |
| Vaulted/Cathedral Ceilings, Bar-Wet, Hardwood Floors, Heated Floors, Second Floor Laundry, Built-in Features, Walk-In Closet(s) | |
| Range, Microwave, Dishwasher, High End Refrigerator, Washer, Dryer, Wine Refrigerator, Range Hood | |
| Not in DB | |
| Park, Sidewalks, Street Lights, Street Paved | |
| — | |
| — | |
| Gas Starter |
Tax History
| Year | Property Taxes |
|---|---|
| 2020 | $14,330 |
Contact Agent
Nearby Similar Homes
Nearby Sold Comparables
Contact Agent
Listing Provided By
Compass

