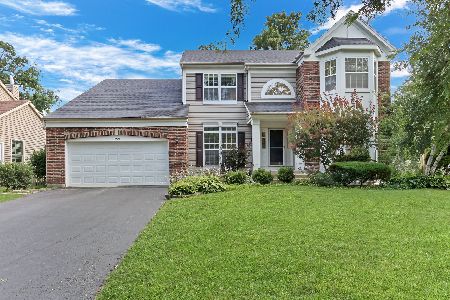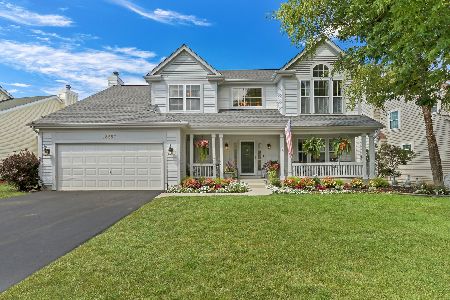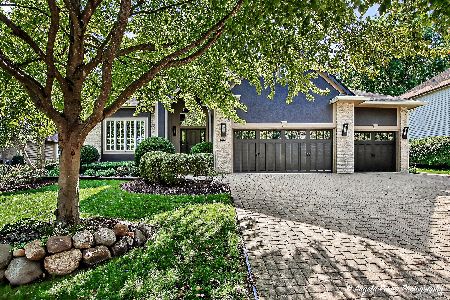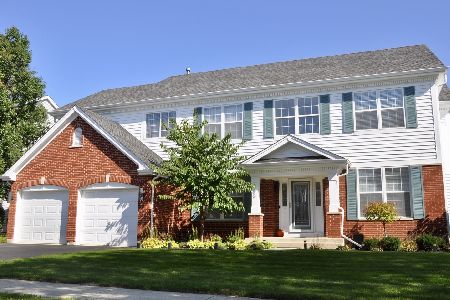394 Hillview Drive, Gurnee, Illinois 60031
$410,000
|
Sold
|
|
| Status: | Closed |
| Sqft: | 3,228 |
| Cost/Sqft: | $132 |
| Beds: | 5 |
| Baths: | 5 |
| Year Built: | 1996 |
| Property Taxes: | $10,366 |
| Days On Market: | 2711 |
| Lot Size: | 0,23 |
Description
Magnificent 5Br & 5 full Bth updated home in sought after location. Grand two story foyer, large living and formal dinning room. Brand new kitc with 42" soft closing shaker style cabinets with over size Island, quartz counter tops, back splash and brand new stainless-steel appliances. Large family room with cathedral ceilings, gas fire place and custom build-ins. Main floor Br, full bth, brand new hardwood floors throughout, and LED can lights. Four BR and three full Bths on the 2nd level with brand new floors throughout. Over size Mst. suite with vaulted ceilings, huge walk in closet, large Mst Bth with double vanity & Jacuzzi tub. Huge finished basement with large rec room, 2nd kitchen for entertainment, full Bth, 2 BR and storage. The whole house freshly painted, 3 heat & 2 air systems & recirculating 2 hot water tanks. Attached 3 car garage with heat & air. Beautiful fenced yard with extensive two-story deck overlooking conservancy pond. Home warranty included. Pride of ownership!
Property Specifics
| Single Family | |
| — | |
| — | |
| 1996 | |
| Full | |
| — | |
| Yes | |
| 0.23 |
| Lake | |
| Ravinia Woods | |
| 120 / Annual | |
| None | |
| Public | |
| Public Sewer | |
| 09984993 | |
| 07192050090000 |
Nearby Schools
| NAME: | DISTRICT: | DISTANCE: | |
|---|---|---|---|
|
Grade School
Woodland Elementary School |
50 | — | |
|
Middle School
Woodland Middle School |
50 | Not in DB | |
|
High School
Warren Township High School |
121 | Not in DB | |
Property History
| DATE: | EVENT: | PRICE: | SOURCE: |
|---|---|---|---|
| 18 Sep, 2018 | Sold | $410,000 | MRED MLS |
| 20 Jul, 2018 | Under contract | $424,988 | MRED MLS |
| 14 Jun, 2018 | Listed for sale | $424,988 | MRED MLS |
Room Specifics
Total Bedrooms: 7
Bedrooms Above Ground: 5
Bedrooms Below Ground: 2
Dimensions: —
Floor Type: Wood Laminate
Dimensions: —
Floor Type: Wood Laminate
Dimensions: —
Floor Type: Wood Laminate
Dimensions: —
Floor Type: —
Dimensions: —
Floor Type: —
Dimensions: —
Floor Type: —
Full Bathrooms: 5
Bathroom Amenities: Whirlpool,Separate Shower,Double Sink
Bathroom in Basement: 1
Rooms: Bedroom 5,Breakfast Room,Mud Room,Foyer,Walk In Closet,Kitchen,Recreation Room,Bedroom 6,Bedroom 7
Basement Description: Finished
Other Specifics
| 3 | |
| — | |
| Asphalt | |
| Deck | |
| Fenced Yard,Nature Preserve Adjacent,Pond(s) | |
| 80 X 125 | |
| Pull Down Stair | |
| Full | |
| Vaulted/Cathedral Ceilings, Hardwood Floors, First Floor Bedroom, In-Law Arrangement, First Floor Laundry, First Floor Full Bath | |
| — | |
| Not in DB | |
| Sidewalks, Street Lights | |
| — | |
| — | |
| Gas Log |
Tax History
| Year | Property Taxes |
|---|---|
| 2018 | $10,366 |
Contact Agent
Nearby Similar Homes
Nearby Sold Comparables
Contact Agent
Listing Provided By
@properties











