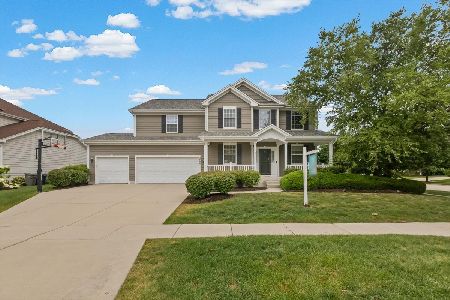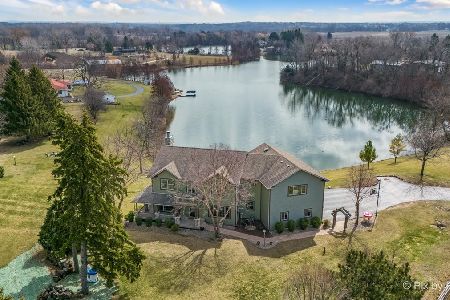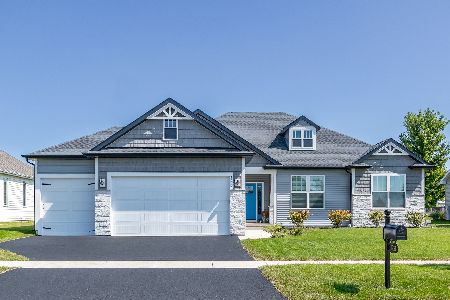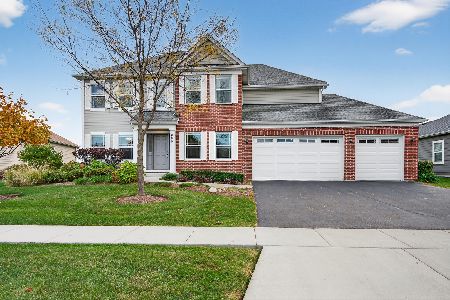3462 Gallant Fox Drive, Elgin, Illinois 60124
$390,000
|
Sold
|
|
| Status: | Closed |
| Sqft: | 3,478 |
| Cost/Sqft: | $115 |
| Beds: | 4 |
| Baths: | 3 |
| Year Built: | 2010 |
| Property Taxes: | $11,567 |
| Days On Market: | 4322 |
| Lot Size: | 0,00 |
Description
BETTER THAN NEW-BUILDER DOESN'T OFFER THESE KIND OF UPGRADES. SCHOOL DISTRICT 301. KIT BOASTS SS APPLS & GRANITE COUNTERS. SEP BREAKFAST RM & 1ST FLR OFC. HARDWOOD FLRS T/O 1ST FLR. 2-STORY FAM RM W/STONE FP. BRAND NEW CARPET. 2ND FLR LAUNDRY RM. FULL, ENGLISH BSMT W/ROUGH-IN FOR 3RD BATH. 2-TIER PATIO W/STONE FIREPIT FOR BACKYARD ENJOYMENT. CUL-DE-SAC LOCATION. HUGE FENCED BACKYARD. PROFESSIONALLY LANDSCAPED.
Property Specifics
| Single Family | |
| — | |
| — | |
| 2010 | |
| Full,English | |
| JACKSON | |
| No | |
| — |
| Kane | |
| Meadows Edge At Highland Woods | |
| 38 / Monthly | |
| Insurance,Clubhouse,Exercise Facilities,Pool | |
| Public | |
| Public Sewer | |
| 08535792 | |
| 0501499003 |
Nearby Schools
| NAME: | DISTRICT: | DISTANCE: | |
|---|---|---|---|
|
Grade School
Country Trails Elementary School |
301 | — | |
|
Middle School
Prairie Knolls Middle School |
301 | Not in DB | |
|
High School
Central High School |
301 | Not in DB | |
Property History
| DATE: | EVENT: | PRICE: | SOURCE: |
|---|---|---|---|
| 15 Apr, 2014 | Sold | $390,000 | MRED MLS |
| 24 Feb, 2014 | Under contract | $399,800 | MRED MLS |
| 12 Feb, 2014 | Listed for sale | $399,800 | MRED MLS |
Room Specifics
Total Bedrooms: 4
Bedrooms Above Ground: 4
Bedrooms Below Ground: 0
Dimensions: —
Floor Type: Carpet
Dimensions: —
Floor Type: Carpet
Dimensions: —
Floor Type: Carpet
Full Bathrooms: 3
Bathroom Amenities: Separate Shower,Double Sink,Soaking Tub
Bathroom in Basement: 0
Rooms: Breakfast Room,Loft,Mud Room,Office
Basement Description: Unfinished
Other Specifics
| 3 | |
| Concrete Perimeter | |
| — | |
| Patio, Outdoor Fireplace | |
| Cul-De-Sac | |
| 43X155X83X61X21X148 | |
| — | |
| Full | |
| Vaulted/Cathedral Ceilings, Hardwood Floors, Second Floor Laundry | |
| Range, Microwave, Dishwasher, Refrigerator, Washer, Dryer, Disposal, Stainless Steel Appliance(s) | |
| Not in DB | |
| Clubhouse, Pool, Tennis Courts, Sidewalks | |
| — | |
| — | |
| Gas Log |
Tax History
| Year | Property Taxes |
|---|---|
| 2014 | $11,567 |
Contact Agent
Nearby Similar Homes
Nearby Sold Comparables
Contact Agent
Listing Provided By
RE/MAX Suburban









