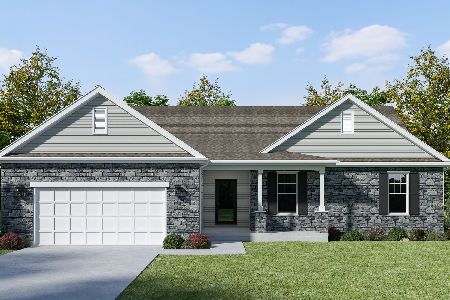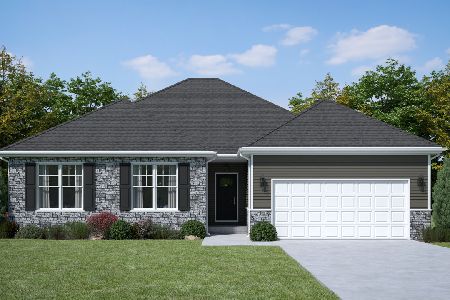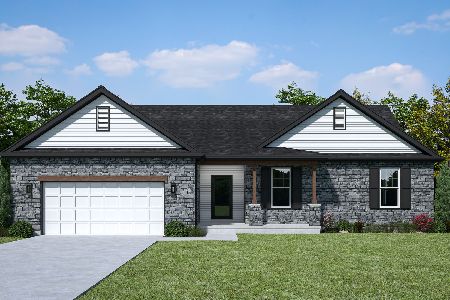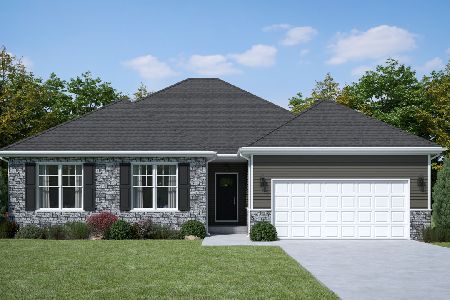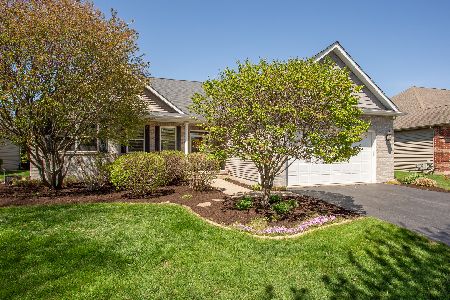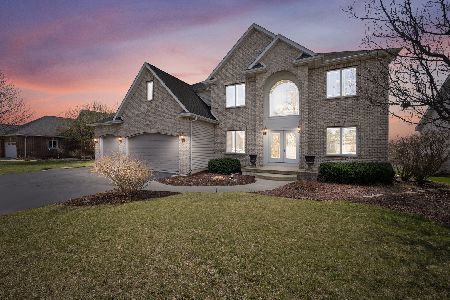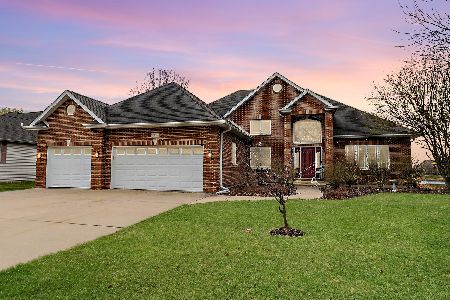347 Kingsbury Drive, Dekalb, Illinois 60115
$335,000
|
Sold
|
|
| Status: | Closed |
| Sqft: | 0 |
| Cost/Sqft: | — |
| Beds: | 4 |
| Baths: | 3 |
| Year Built: | 2006 |
| Property Taxes: | $1,701 |
| Days On Market: | 7144 |
| Lot Size: | 0,24 |
Description
Majestic brick and stone exterior! Arches, plant ledges, illuminated built-ins, volume ceilings! Kitchen showcases maple cabinetry, granite tops, walk-in pantry, Brazilian cherry flooring, bay breakfast dining area! Stunning LR presents stone fireplace, volume ceiling and transoms. 16x13 office/4th BR w/ glass/wood atrium door is an added property bonus.
Property Specifics
| Single Family | |
| — | |
| Ranch | |
| 2006 | |
| Full | |
| — | |
| No | |
| 0.24 |
| De Kalb | |
| — | |
| 720 / Annual | |
| Insurance,Other | |
| Public | |
| Public Sewer | |
| 06209576 | |
| 0802327013 |
Property History
| DATE: | EVENT: | PRICE: | SOURCE: |
|---|---|---|---|
| 20 Jun, 2007 | Sold | $335,000 | MRED MLS |
| 10 Apr, 2007 | Under contract | $345,000 | MRED MLS |
| 14 Jul, 2006 | Listed for sale | $345,000 | MRED MLS |
Room Specifics
Total Bedrooms: 4
Bedrooms Above Ground: 4
Bedrooms Below Ground: 0
Dimensions: —
Floor Type: Carpet
Dimensions: —
Floor Type: Carpet
Dimensions: —
Floor Type: Carpet
Full Bathrooms: 3
Bathroom Amenities: Whirlpool,Separate Shower,Double Sink
Bathroom in Basement: 0
Rooms: Breakfast Room,Den,Gallery,Utility Room-1st Floor
Basement Description: Unfinished
Other Specifics
| 3 | |
| Concrete Perimeter | |
| Concrete | |
| Patio | |
| Landscaped | |
| 80X135 | |
| Unfinished | |
| Full | |
| Vaulted/Cathedral Ceilings, First Floor Bedroom | |
| Range, Microwave, Dishwasher, Refrigerator, Disposal | |
| Not in DB | |
| Sidewalks, Street Lights, Street Paved, Other | |
| — | |
| — | |
| Gas Log |
Tax History
| Year | Property Taxes |
|---|---|
| 2007 | $1,701 |
Contact Agent
Nearby Similar Homes
Nearby Sold Comparables
Contact Agent
Listing Provided By
Coldwell Banker The Real Estate Group

