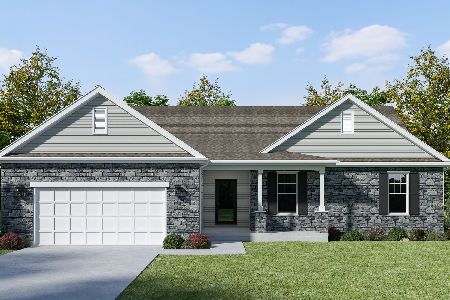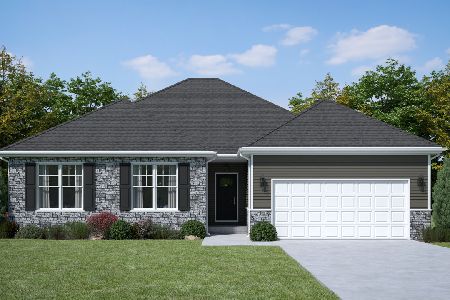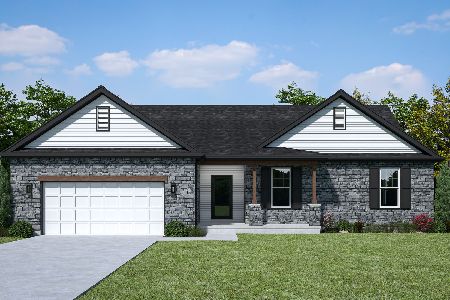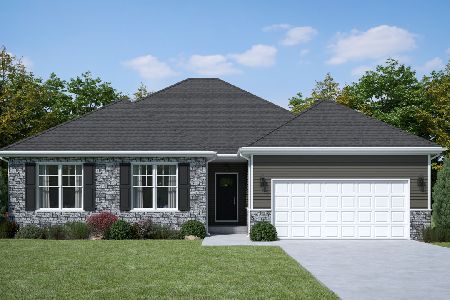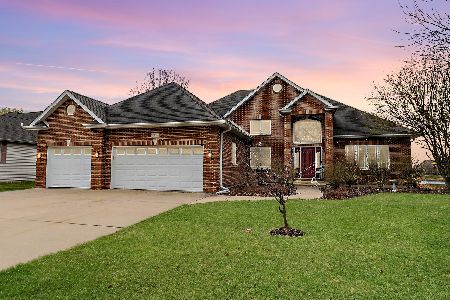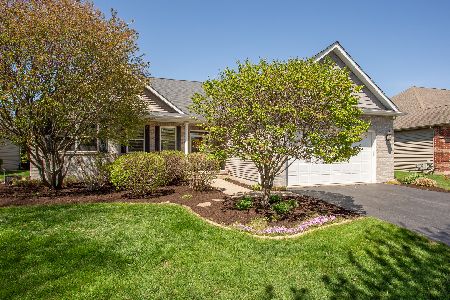348 Kingsbury Drive, Dekalb, Illinois 60115
$466,000
|
Sold
|
|
| Status: | Closed |
| Sqft: | 3,549 |
| Cost/Sqft: | $134 |
| Beds: | 4 |
| Baths: | 4 |
| Year Built: | 2006 |
| Property Taxes: | $11,031 |
| Days On Market: | 672 |
| Lot Size: | 0,27 |
Description
Introducing this stunning waterfront property boasting luxurious amenities and breathtaking views. Step onto the expansive hot tub-ready deck, perfect for relaxing evenings and entertaining guests while enjoying the serene waterfront scenery. The primary suite balcony offers a private retreat, allowing you to soak in the tranquility of the surroundings. As you enter, you're greeted by 20-foot vaulted ceilings that create a sense of grandeur and space. The office, adorned with French doors, wainscoting, and crown molding, provides an elegant space for work or study. The incredibly spacious interior features freshly refinished hardwood floors and neutral carpeting installed in 2019. With 5 bedrooms and 4 bathrooms, including the possibility of first floor living, this home offers versatility and comfort for any lifestyle. The dining room showcases a tray ceiling, adding a touch of sophistication to formal gatherings. The partially finished lookout basement includes a full bath and ample storage space, providing endless possibilities for customization and expansion. The kitchen is a chef's delight, featuring plenty of cabinet space, all stainless steel appliances including a new dishwasher, stove, and refrigerator. A recessed stainless sink and granite countertops add both style and functionality to the space. Outside, a partially fenced-in yard offers privacy for pets without obstructing the stunning views. A 3.5 car garage provides plenty of space for vehicles and storage needs. Additional features include a sump pump installed in 2023 for peace of mind, and a fantastic view of the fireworks, ensuring unforgettable moments with family and friends. Don't miss the opportunity to make this waterfront oasis your dream home. Schedule a showing today and experience luxury living at its finest.
Property Specifics
| Single Family | |
| — | |
| — | |
| 2006 | |
| — | |
| — | |
| Yes | |
| 0.27 |
| — | |
| — | |
| 291 / Quarterly | |
| — | |
| — | |
| — | |
| 12015948 | |
| 0802328007 |
Property History
| DATE: | EVENT: | PRICE: | SOURCE: |
|---|---|---|---|
| 30 Apr, 2024 | Sold | $466,000 | MRED MLS |
| 6 Apr, 2024 | Under contract | $475,000 | MRED MLS |
| 1 Apr, 2024 | Listed for sale | $475,000 | MRED MLS |
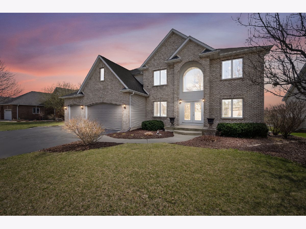
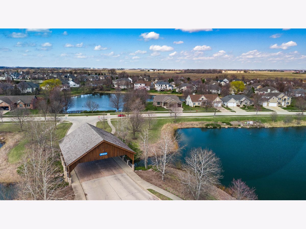
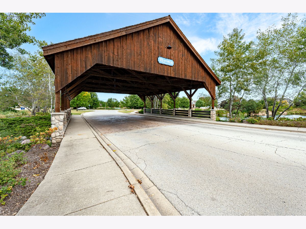
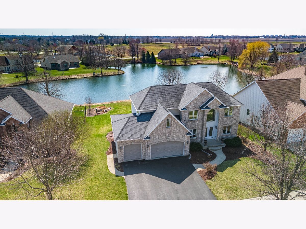
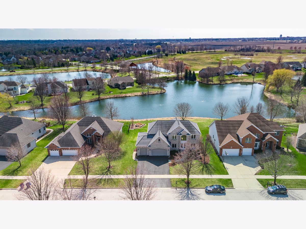
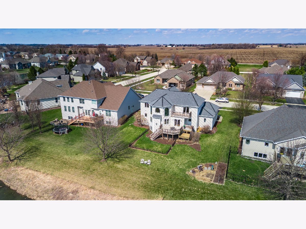
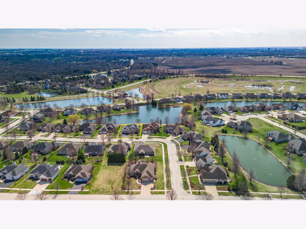
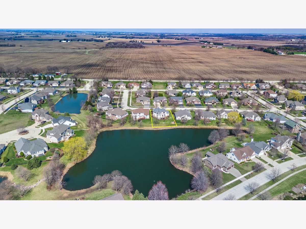
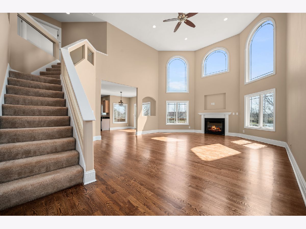
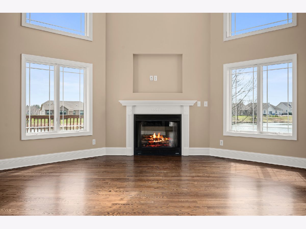
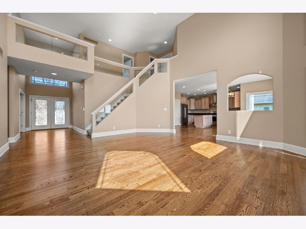
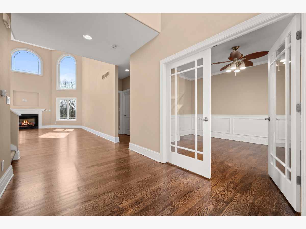
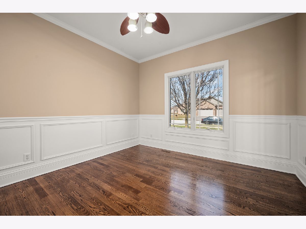
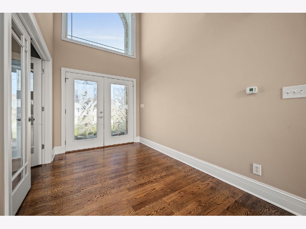
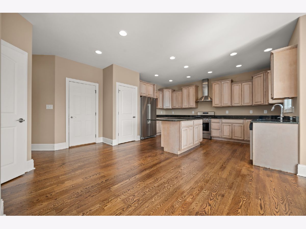
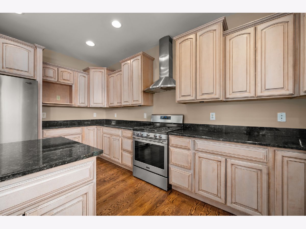
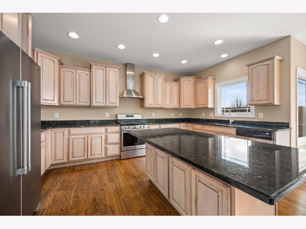
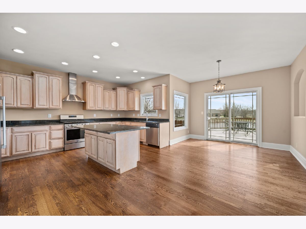
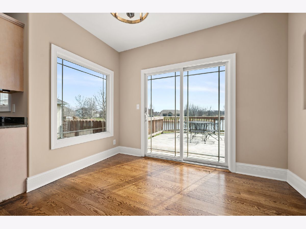
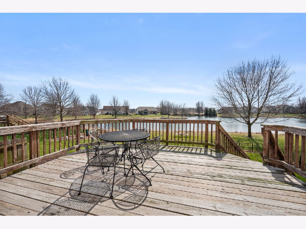
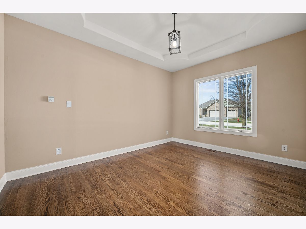
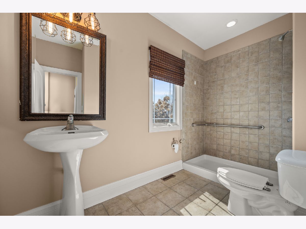
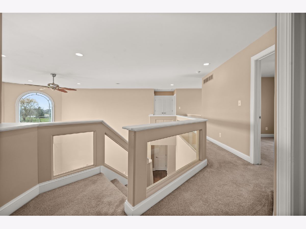
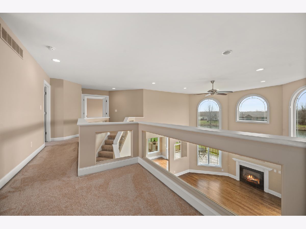
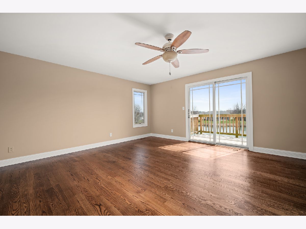
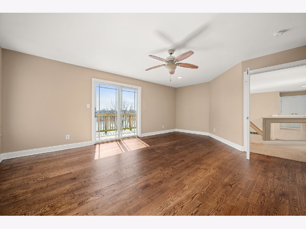
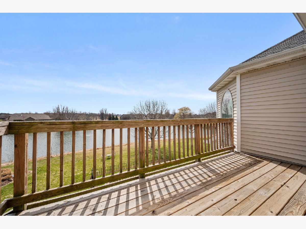
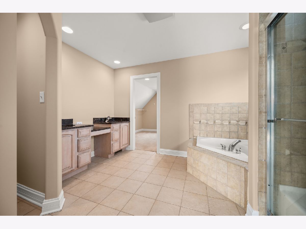
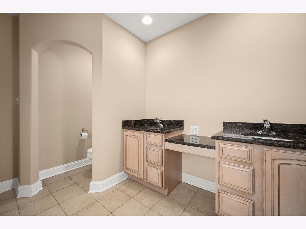
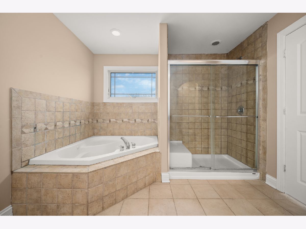
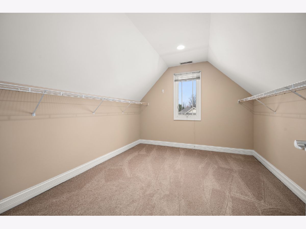
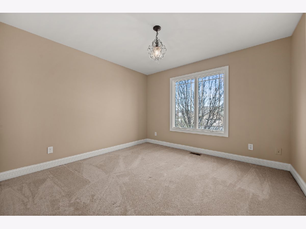
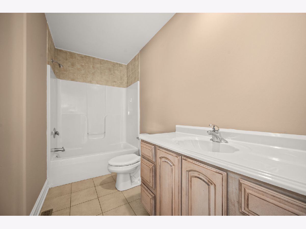
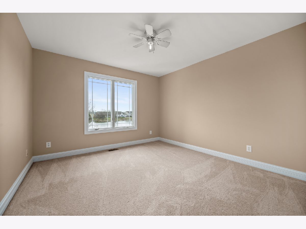
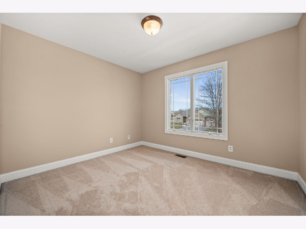
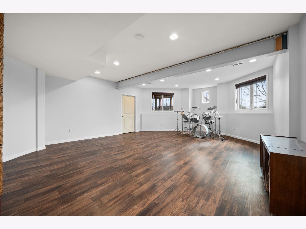
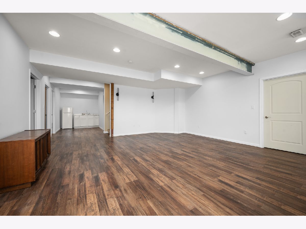
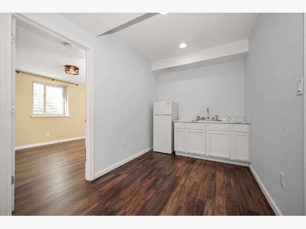
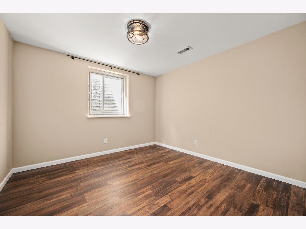
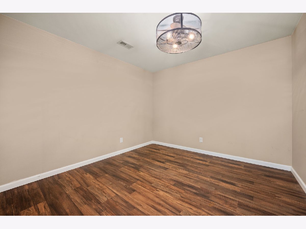
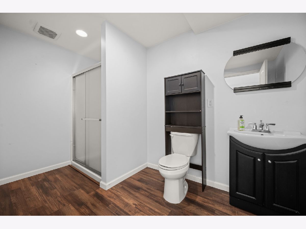
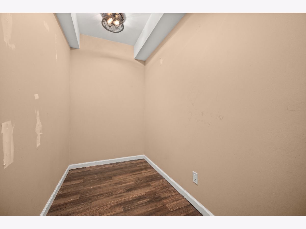
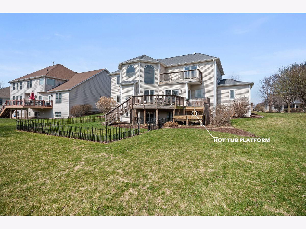
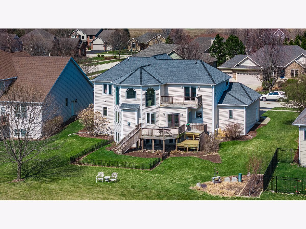
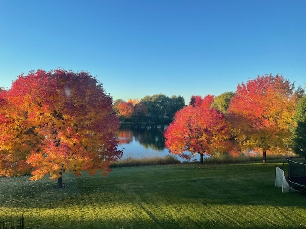
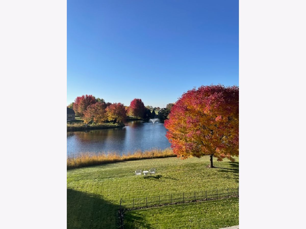
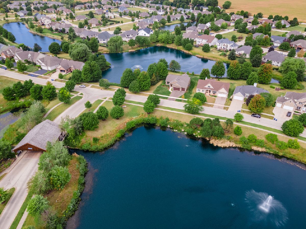
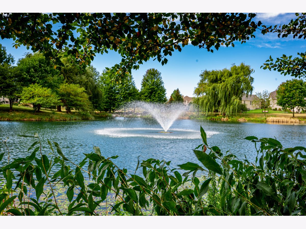
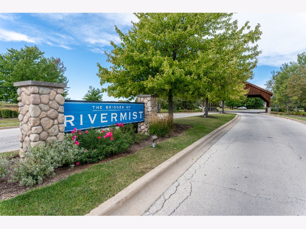
Room Specifics
Total Bedrooms: 5
Bedrooms Above Ground: 4
Bedrooms Below Ground: 1
Dimensions: —
Floor Type: —
Dimensions: —
Floor Type: —
Dimensions: —
Floor Type: —
Dimensions: —
Floor Type: —
Full Bathrooms: 4
Bathroom Amenities: Whirlpool,Separate Shower,Double Sink
Bathroom in Basement: 1
Rooms: —
Basement Description: Partially Finished,Egress Window,Lookout,Storage Space
Other Specifics
| 3.5 | |
| — | |
| Asphalt | |
| — | |
| — | |
| 90X130.13 | |
| — | |
| — | |
| — | |
| — | |
| Not in DB | |
| — | |
| — | |
| — | |
| — |
Tax History
| Year | Property Taxes |
|---|---|
| 2024 | $11,031 |
Contact Agent
Nearby Similar Homes
Nearby Sold Comparables
Contact Agent
Listing Provided By
Baird & Warner Fox Valley - Geneva

