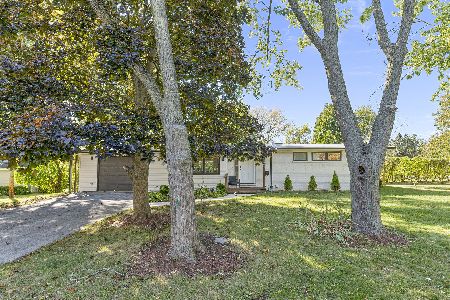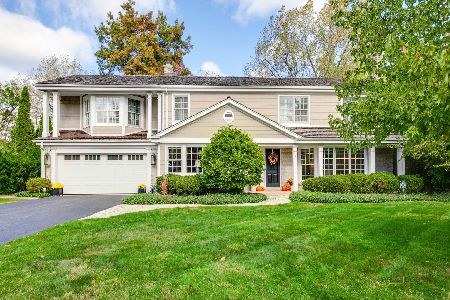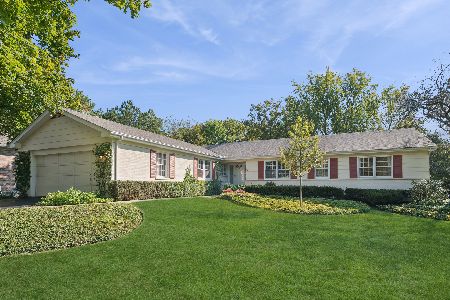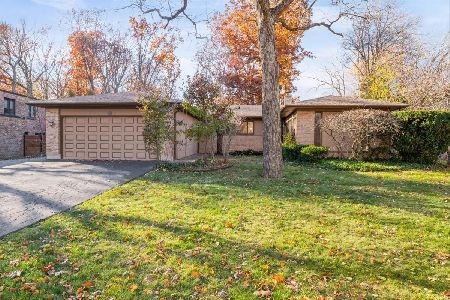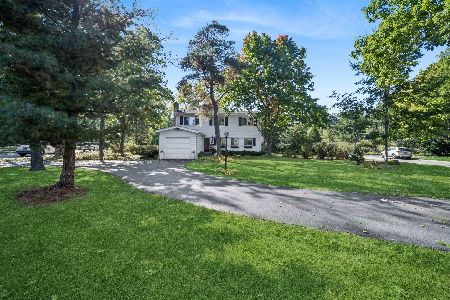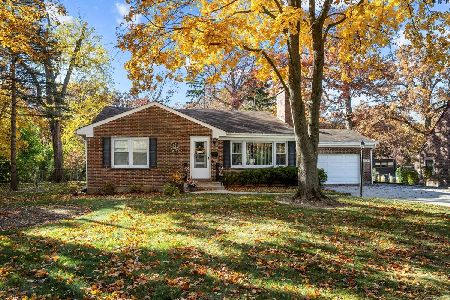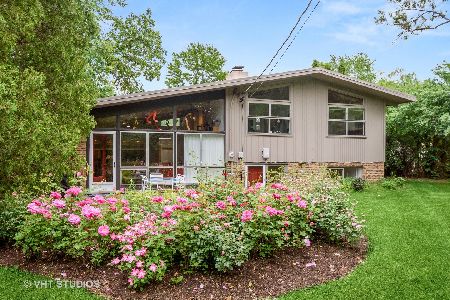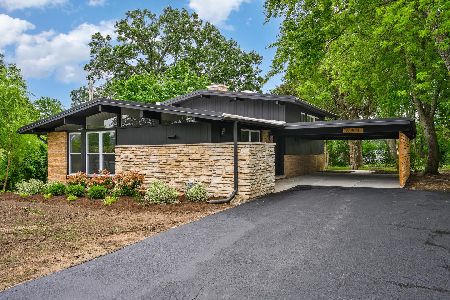3480 Summit Avenue, Highland Park, Illinois 60035
$732,500
|
Sold
|
|
| Status: | Closed |
| Sqft: | 5,100 |
| Cost/Sqft: | $156 |
| Beds: | 5 |
| Baths: | 5 |
| Year Built: | 2004 |
| Property Taxes: | $21,510 |
| Days On Market: | 2649 |
| Lot Size: | 0,33 |
Description
This newly rehabbed home offers a luxurious living space with 6 bedrooms and 4 1/2 baths. The 5th and 6th bedrooms can be used as an office or game room. Master bathroom includes marble flooring with a luxurious soaking tub and separate shower. Stainless steel appliances are included in gorgeous new kitchen featuring a white chef's kitchen and custom 42" cabinets. Family room overlooks patio and deep lot with fenced back yard. The finished basement with a huge rec room and wet bar is perfect for endless opportunities. Very close to Metra station and Old Elm Park.
Property Specifics
| Single Family | |
| — | |
| Traditional | |
| 2004 | |
| Full | |
| — | |
| No | |
| 0.33 |
| Lake | |
| — | |
| 0 / Not Applicable | |
| None | |
| Lake Michigan | |
| Public Sewer | |
| 10077838 | |
| 16103070160000 |
Nearby Schools
| NAME: | DISTRICT: | DISTANCE: | |
|---|---|---|---|
|
Grade School
Wayne Thomas Elementary School |
112 | — | |
|
Middle School
Northwood Junior High School |
112 | Not in DB | |
|
High School
Highland Park High School |
113 | Not in DB | |
Property History
| DATE: | EVENT: | PRICE: | SOURCE: |
|---|---|---|---|
| 17 Nov, 2010 | Sold | $983,750 | MRED MLS |
| 10 Sep, 2010 | Under contract | $1,095,000 | MRED MLS |
| 14 Jun, 2010 | Listed for sale | $1,095,000 | MRED MLS |
| 12 Apr, 2019 | Sold | $732,500 | MRED MLS |
| 22 Feb, 2019 | Under contract | $794,000 | MRED MLS |
| — | Last price change | $799,000 | MRED MLS |
| 10 Sep, 2018 | Listed for sale | $829,000 | MRED MLS |
Room Specifics
Total Bedrooms: 6
Bedrooms Above Ground: 5
Bedrooms Below Ground: 1
Dimensions: —
Floor Type: Hardwood
Dimensions: —
Floor Type: Hardwood
Dimensions: —
Floor Type: Hardwood
Dimensions: —
Floor Type: —
Dimensions: —
Floor Type: —
Full Bathrooms: 5
Bathroom Amenities: Double Sink,Full Body Spray Shower,Soaking Tub
Bathroom in Basement: 1
Rooms: Bedroom 5,Bedroom 6,Recreation Room,Foyer,Mud Room,Pantry,Walk In Closet
Basement Description: Finished
Other Specifics
| 3 | |
| Concrete Perimeter | |
| Asphalt | |
| Patio | |
| Fenced Yard | |
| 66 X 230 X 64 X 217 | |
| Pull Down Stair | |
| Full | |
| Bar-Wet, Hardwood Floors, First Floor Bedroom, First Floor Laundry | |
| Double Oven, Microwave, Dishwasher, Refrigerator, Stainless Steel Appliance(s) | |
| Not in DB | |
| — | |
| — | |
| — | |
| Wood Burning, Gas Log, Gas Starter |
Tax History
| Year | Property Taxes |
|---|---|
| 2010 | $20,354 |
| 2019 | $21,510 |
Contact Agent
Nearby Similar Homes
Nearby Sold Comparables
Contact Agent
Listing Provided By
Berkshire Hathaway HomeServices KoenigRubloff

