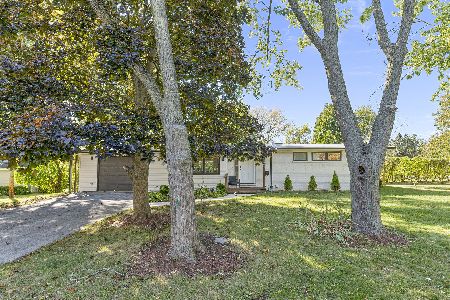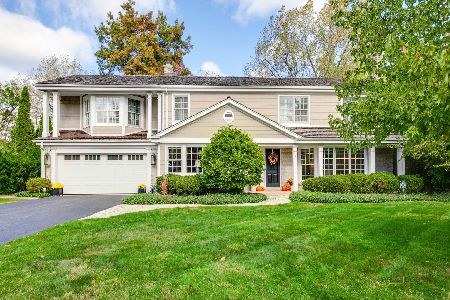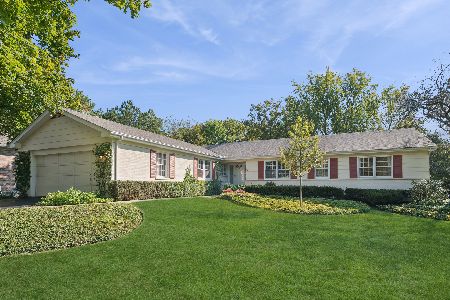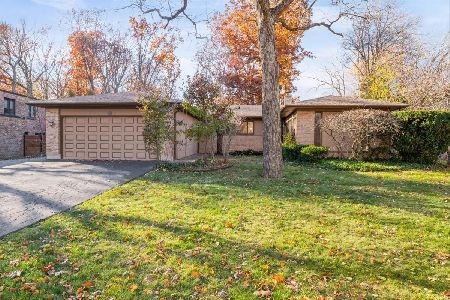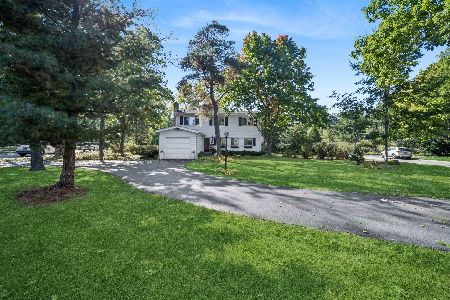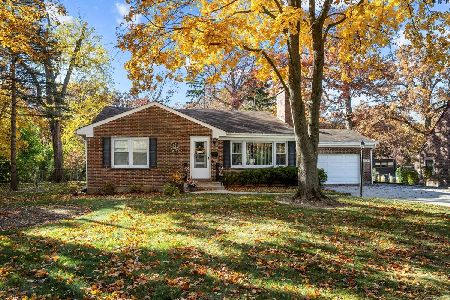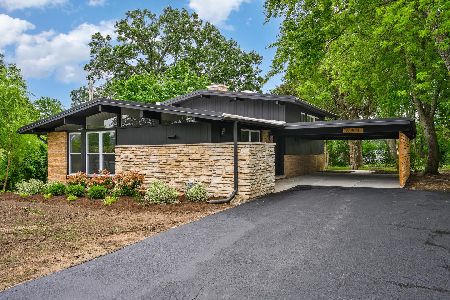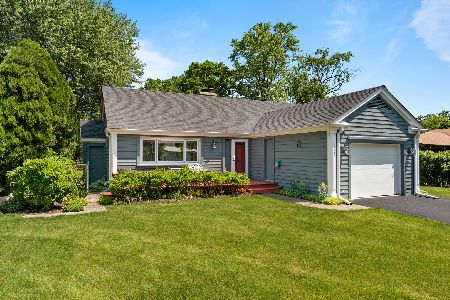3510 Summit Avenue, Highland Park, Illinois 60035
$595,000
|
Sold
|
|
| Status: | Closed |
| Sqft: | 2,788 |
| Cost/Sqft: | $179 |
| Beds: | 4 |
| Baths: | 3 |
| Year Built: | 1955 |
| Property Taxes: | $10,862 |
| Days On Market: | 1644 |
| Lot Size: | 0,27 |
Description
Wonderful 4BR, 3BA Mid Century Modern with iconic soaring ceilings in the Highlands!! This split-level is home to a local artist and has very cool custom features. The living room boasts beamed wood volume ceilings, exposed brick, wood-burning fireplace, floor-to-ceiling wall of windows that look out to the brick paver patio, lovely yard and garden. Chef's kitchen has granite countertops, butcher block island with vegetable sink, skylight, bar counter, wine rack, open shelving, pantry closet and tons of custom cabinetry! Beamed wood ceilings continue in the primary bedroom suite and in the two additional bedrooms. Skylit full hall bath completes the second level. The fourth bedroom is on the main floor, currently an artist's studio. Lower level has a flexible space with a wood-burning fireplace, laundry and lots of storage! Attached one car garage completes this home. Lovingly maintained in excellent quiet location close to schools, parks, lake, train, trails and restaurants! Incredible opportunity to make this your own!
Property Specifics
| Single Family | |
| — | |
| Bi-Level | |
| 1955 | |
| Walkout | |
| — | |
| No | |
| 0.27 |
| Lake | |
| — | |
| — / Not Applicable | |
| None | |
| Lake Michigan | |
| Public Sewer | |
| 11120367 | |
| 16103070070000 |
Nearby Schools
| NAME: | DISTRICT: | DISTANCE: | |
|---|---|---|---|
|
Grade School
Wayne Thomas Elementary School |
112 | — | |
|
Middle School
Northwood Junior High School |
112 | Not in DB | |
|
High School
Highland Park High School |
113 | Not in DB | |
Property History
| DATE: | EVENT: | PRICE: | SOURCE: |
|---|---|---|---|
| 20 Aug, 2021 | Sold | $595,000 | MRED MLS |
| 16 Jun, 2021 | Under contract | $499,000 | MRED MLS |
| 11 Jun, 2021 | Listed for sale | $499,000 | MRED MLS |
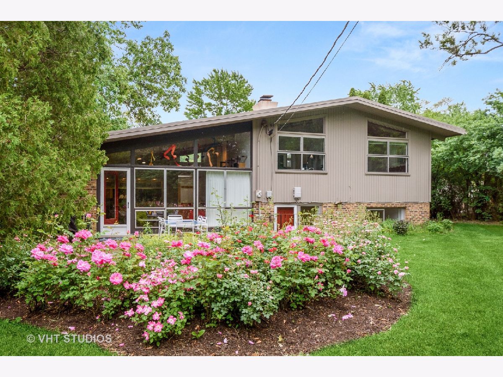
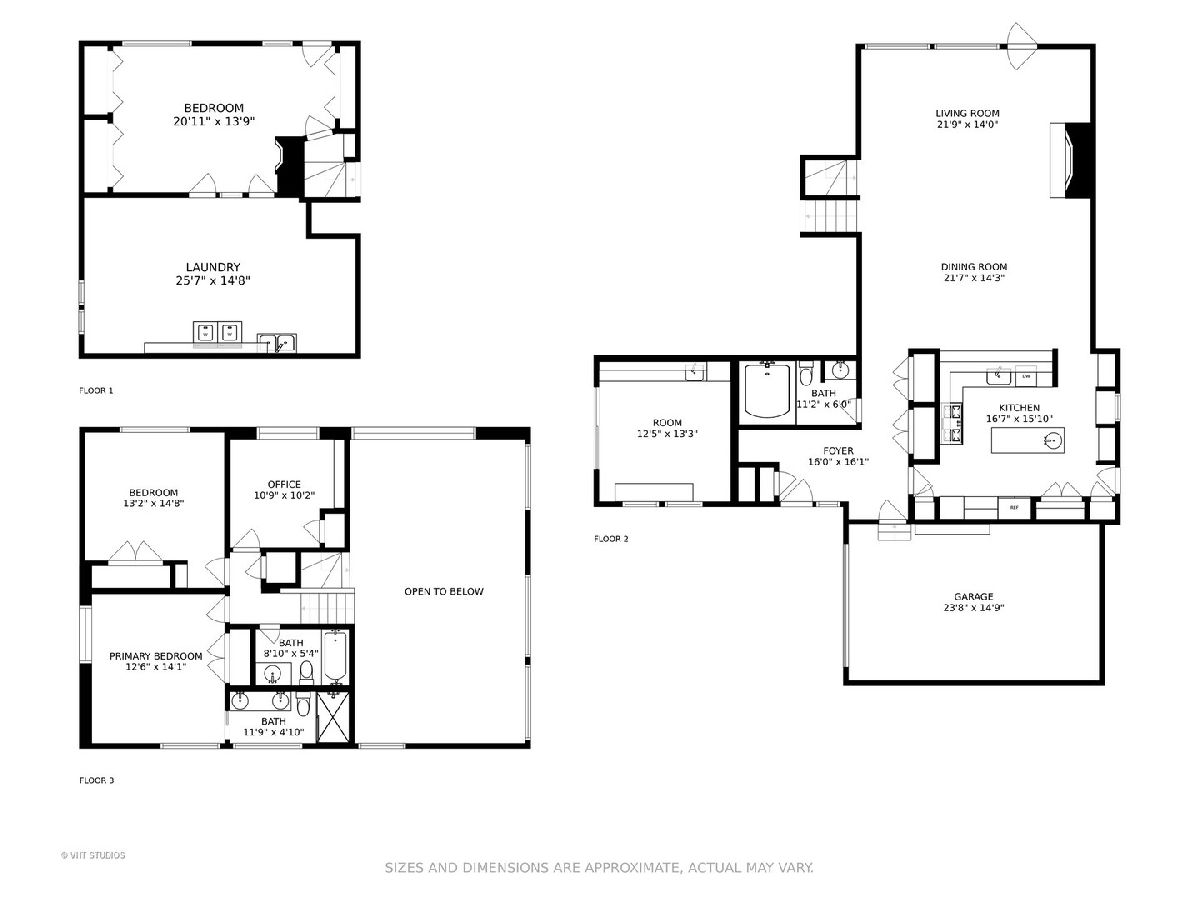
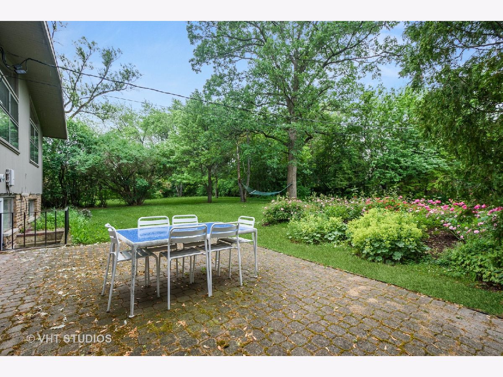
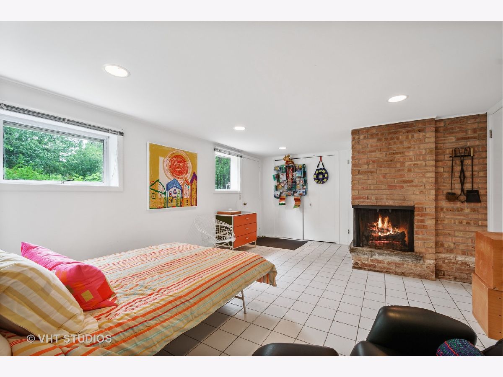
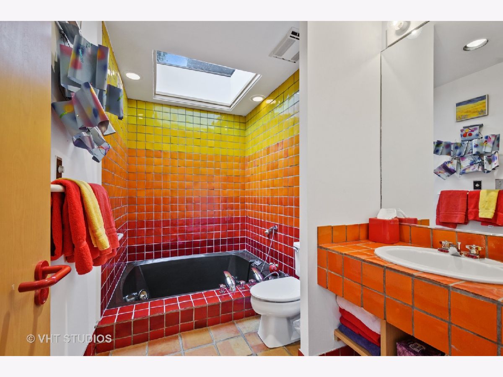
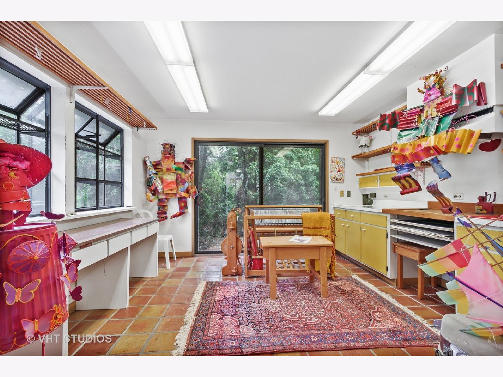
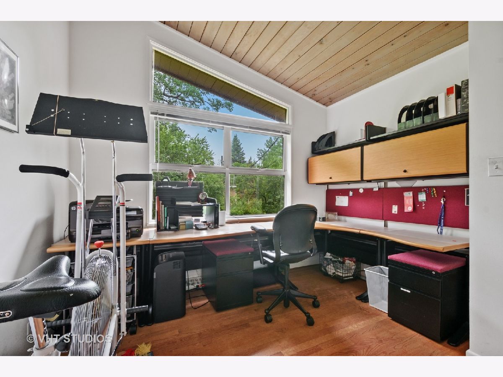
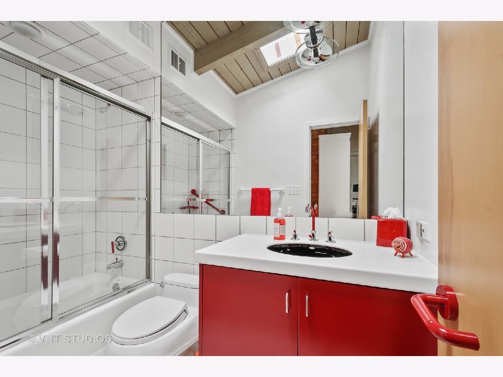
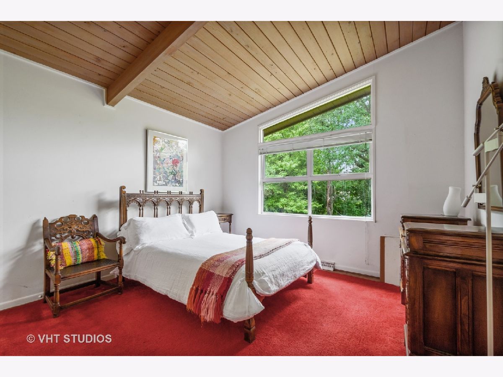
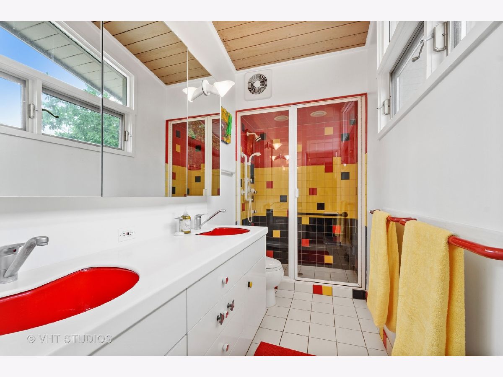
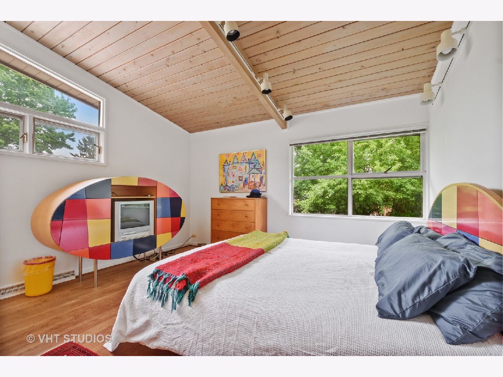
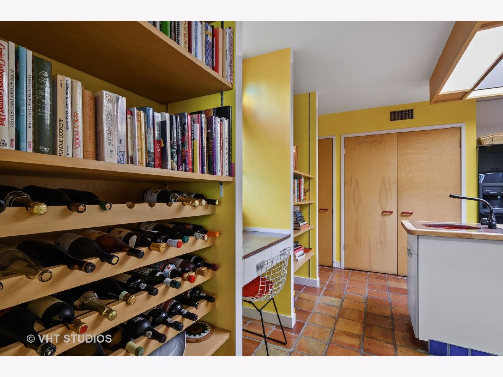
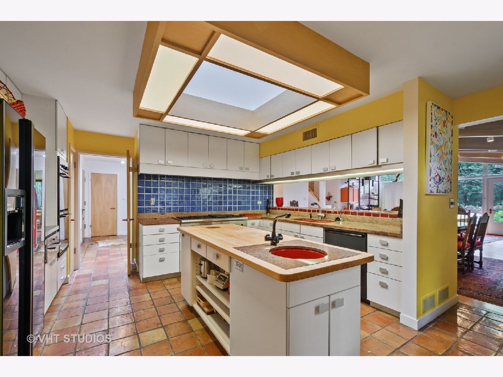
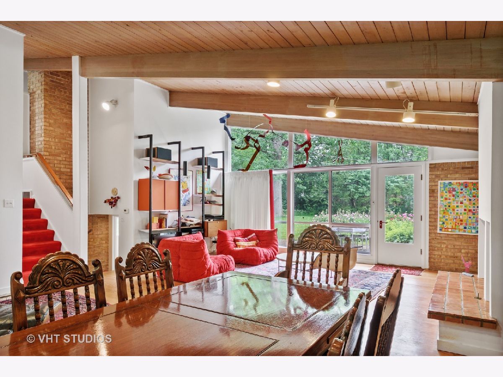
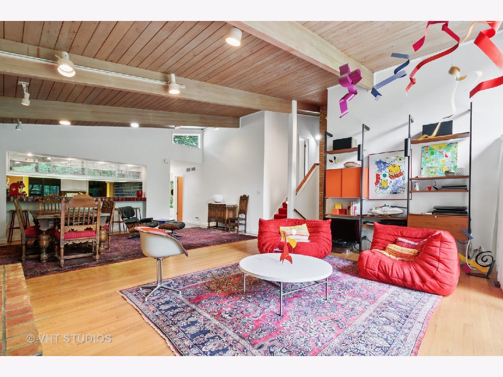
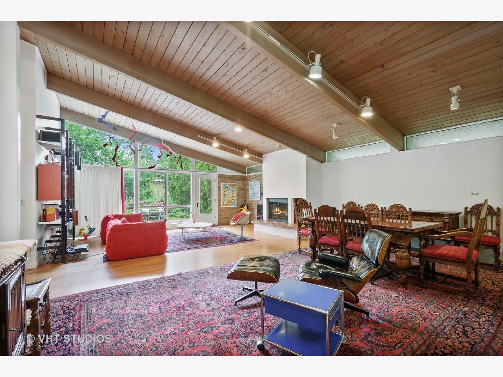
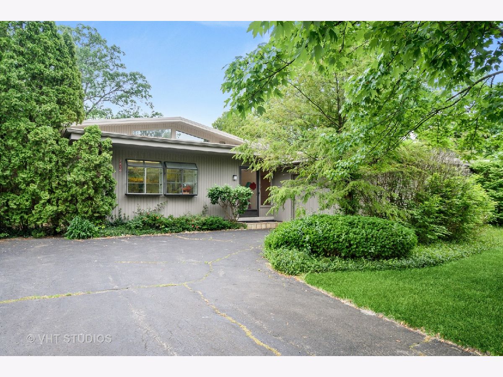
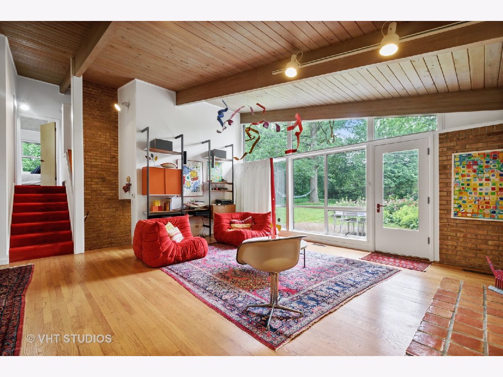
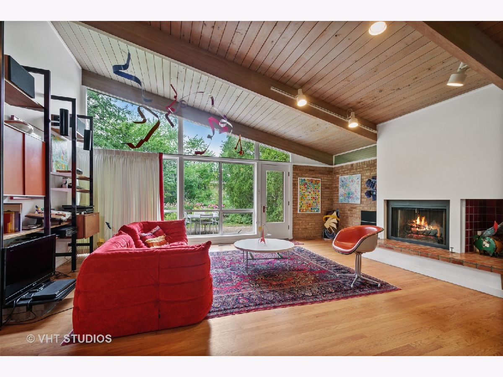
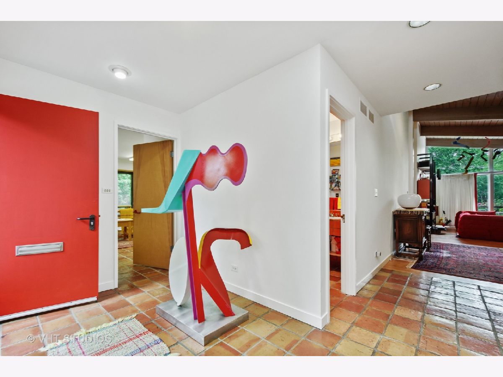
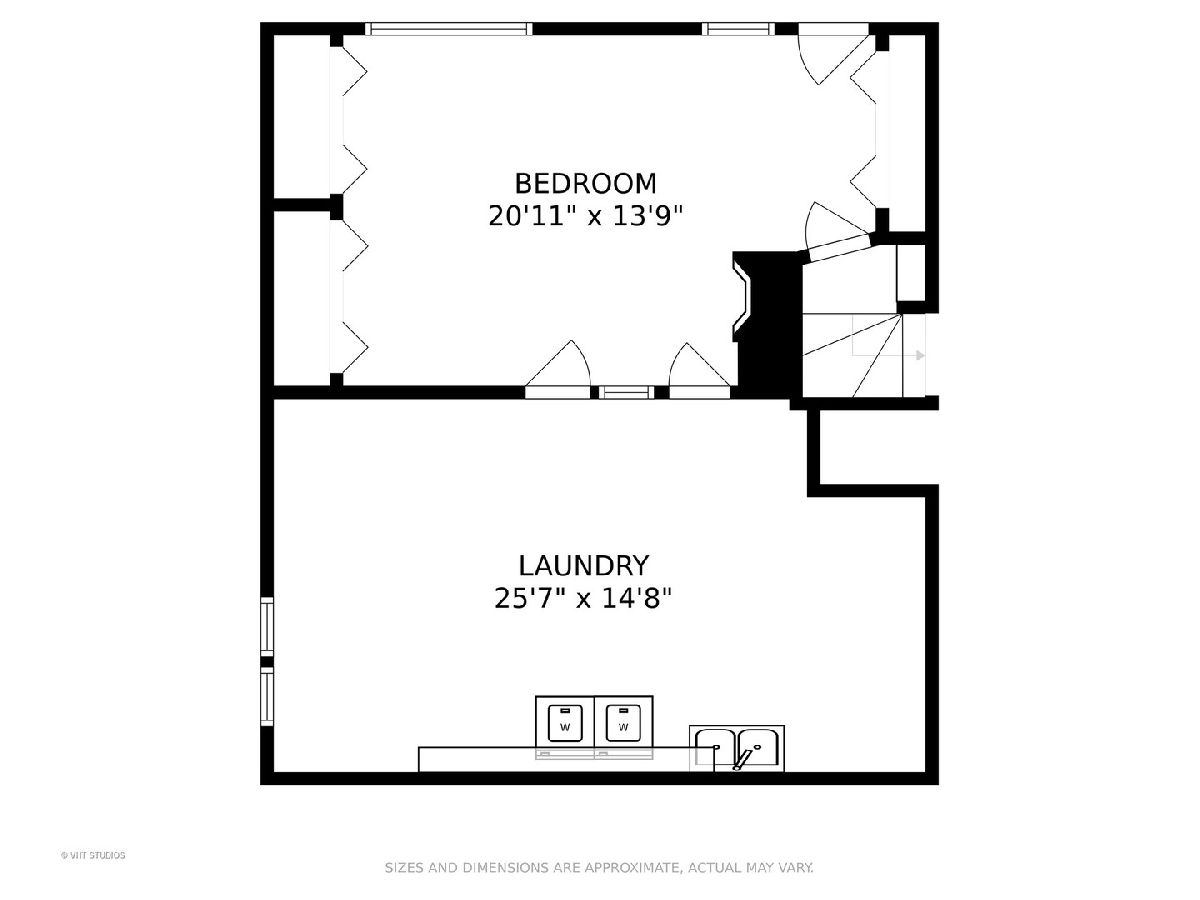
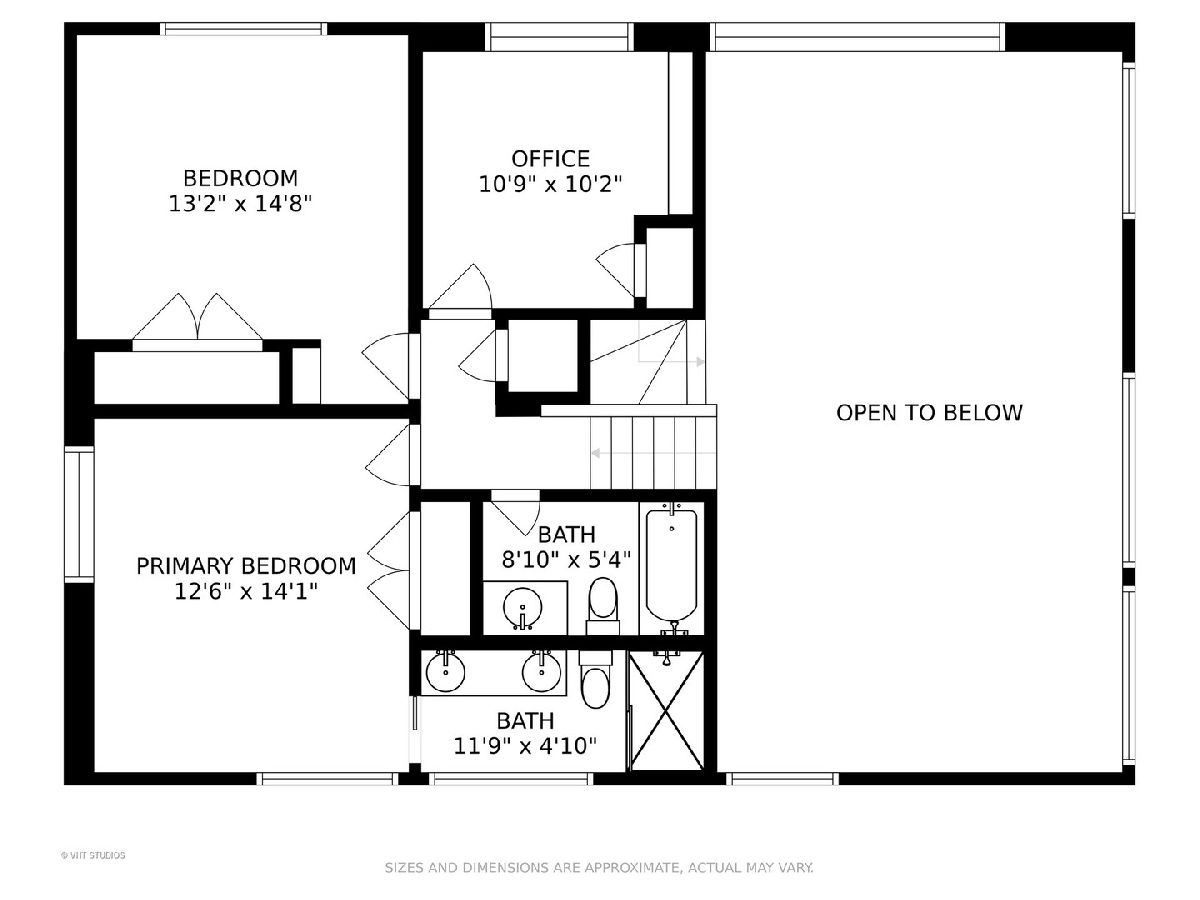
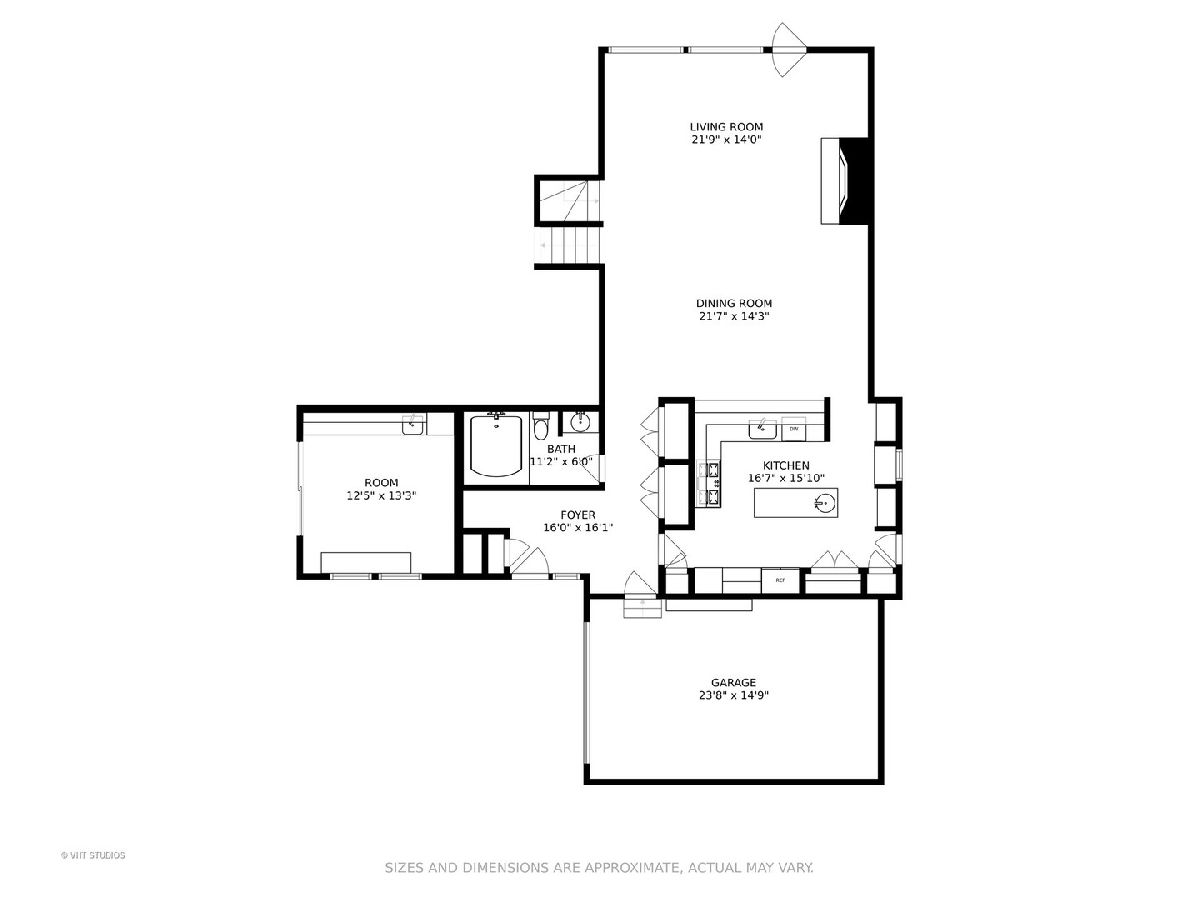
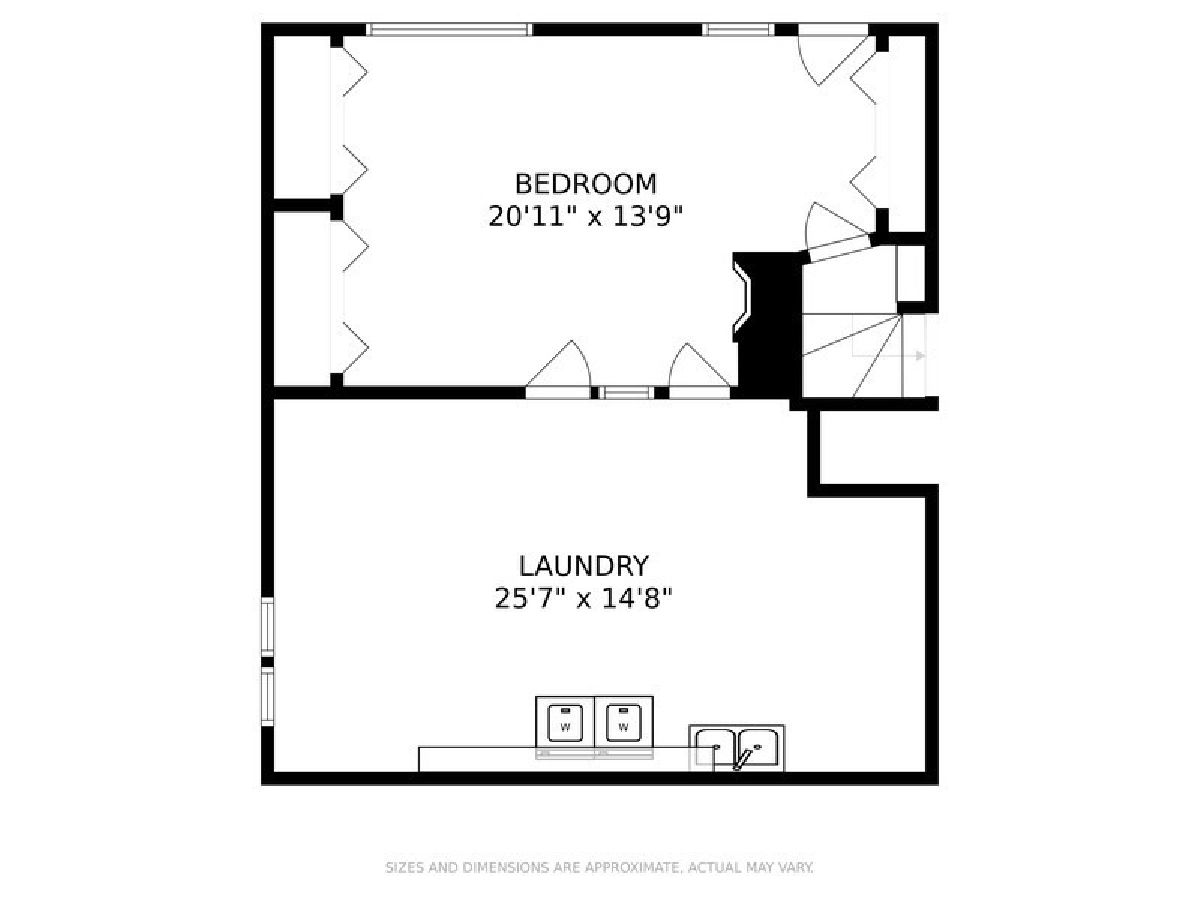
Room Specifics
Total Bedrooms: 4
Bedrooms Above Ground: 4
Bedrooms Below Ground: 0
Dimensions: —
Floor Type: Hardwood
Dimensions: —
Floor Type: Hardwood
Dimensions: —
Floor Type: Terracotta
Full Bathrooms: 3
Bathroom Amenities: Steam Shower,Soaking Tub
Bathroom in Basement: 0
Rooms: Recreation Room,Foyer
Basement Description: Finished,Crawl,Exterior Access,Concrete (Basement),Rec/Family Area,Storage Space
Other Specifics
| 1 | |
| Concrete Perimeter | |
| Asphalt | |
| Brick Paver Patio | |
| Irregular Lot,Landscaped,Mature Trees,Garden | |
| 67.3 X 182.7 X 71.4 X 163. | |
| — | |
| Full | |
| Vaulted/Cathedral Ceilings, Skylight(s), Hardwood Floors, First Floor Bedroom, First Floor Full Bath, Built-in Features, Bookcases, Beamed Ceilings, Open Floorplan, Some Carpeting, Dining Combo, Granite Counters | |
| Double Oven, Microwave, Dishwasher, Refrigerator, Washer, Dryer, Disposal, Gas Cooktop | |
| Not in DB | |
| Park, Curbs, Sidewalks, Street Lights, Street Paved | |
| — | |
| — | |
| Wood Burning |
Tax History
| Year | Property Taxes |
|---|---|
| 2021 | $10,862 |
Contact Agent
Nearby Similar Homes
Nearby Sold Comparables
Contact Agent
Listing Provided By
@properties

