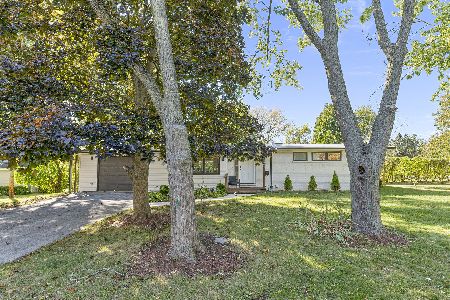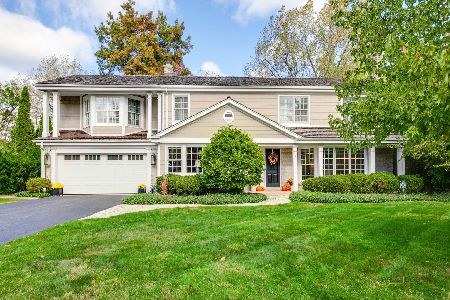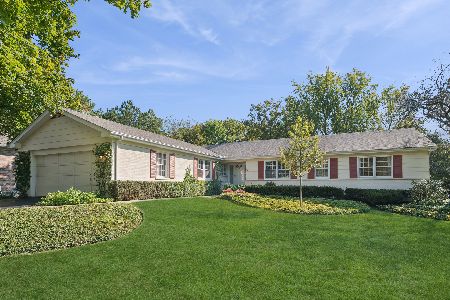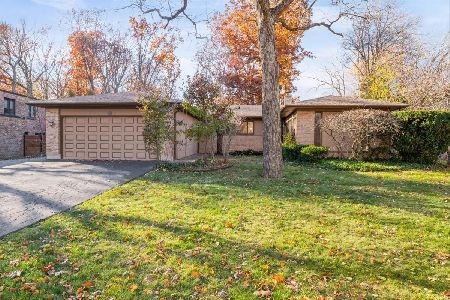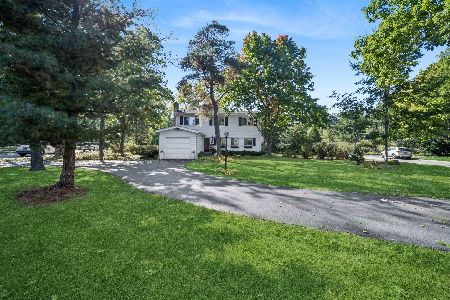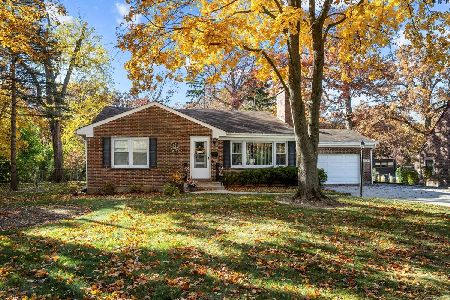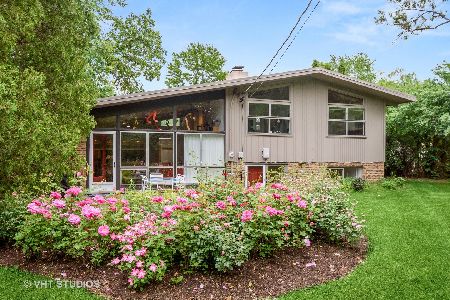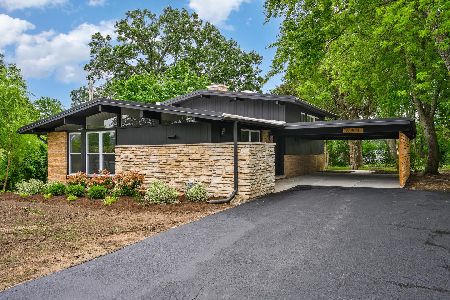3480 Summit Avenue, Highland Park, Illinois 60035
$983,750
|
Sold
|
|
| Status: | Closed |
| Sqft: | 0 |
| Cost/Sqft: | — |
| Beds: | 4 |
| Baths: | 5 |
| Year Built: | 2005 |
| Property Taxes: | $20,354 |
| Days On Market: | 5659 |
| Lot Size: | 0,31 |
Description
BEAUTIFULLY DESIGNED, PRISTINE, BETTER THAN NEW CONSTRUCTION! SPACIOUS CHEF'S EAT-IN GRANITE & SS KIT W/ISLAND, BRKFST BAR & PANTRY OPENS TO LG FAM RM & OFF. FORMAL LR& DR. LUX MSTR SUITE HAS VAULTED CEILING, SPA BATH & HUGE WALK IN CLOSET. 9'CEILINGS IN FAB FINISHED BSMNT. OPEN FLR PLAN IS IDEALLY SUITEDTO FAM FUN & ENTERTAINING. LOVELY BRICK PATIO & FENCED YD. NEAR SCHOOLS, PARKS, TRAIN + 2 HWYS. WALK TO LAKE!
Property Specifics
| Single Family | |
| — | |
| Colonial | |
| 2005 | |
| Full | |
| — | |
| No | |
| 0.31 |
| Lake | |
| Highlands | |
| 0 / Not Applicable | |
| None | |
| Lake Michigan | |
| Public Sewer | |
| 07555000 | |
| 16103070160000 |
Nearby Schools
| NAME: | DISTRICT: | DISTANCE: | |
|---|---|---|---|
|
Grade School
Wayne Thomas Elementary School |
112 | — | |
|
Middle School
Northwood Junior High School |
112 | Not in DB | |
|
High School
Highland Park High School |
113 | Not in DB | |
Property History
| DATE: | EVENT: | PRICE: | SOURCE: |
|---|---|---|---|
| 17 Nov, 2010 | Sold | $983,750 | MRED MLS |
| 10 Sep, 2010 | Under contract | $1,095,000 | MRED MLS |
| 14 Jun, 2010 | Listed for sale | $1,095,000 | MRED MLS |
| 12 Apr, 2019 | Sold | $732,500 | MRED MLS |
| 22 Feb, 2019 | Under contract | $794,000 | MRED MLS |
| — | Last price change | $799,000 | MRED MLS |
| 10 Sep, 2018 | Listed for sale | $829,000 | MRED MLS |
Room Specifics
Total Bedrooms: 5
Bedrooms Above Ground: 4
Bedrooms Below Ground: 1
Dimensions: —
Floor Type: Carpet
Dimensions: —
Floor Type: Carpet
Dimensions: —
Floor Type: Carpet
Dimensions: —
Floor Type: —
Full Bathrooms: 5
Bathroom Amenities: Whirlpool,Separate Shower,Double Sink
Bathroom in Basement: 1
Rooms: Bedroom 5,Den,Loft,Office,Recreation Room,Utility Room-1st Floor
Basement Description: Finished
Other Specifics
| 3 | |
| Concrete Perimeter | |
| Asphalt,Brick | |
| Patio | |
| Fenced Yard,Landscaped | |
| 62X218X63X232 | |
| Unfinished | |
| Full | |
| Skylight(s), Bar-Wet | |
| Double Oven, Range, Microwave, Dishwasher, Refrigerator, Bar Fridge, Washer, Dryer, Disposal | |
| Not in DB | |
| Street Paved | |
| — | |
| — | |
| Gas Log, Gas Starter |
Tax History
| Year | Property Taxes |
|---|---|
| 2010 | $20,354 |
| 2019 | $21,510 |
Contact Agent
Nearby Similar Homes
Nearby Sold Comparables
Contact Agent
Listing Provided By
Baird & Warner

