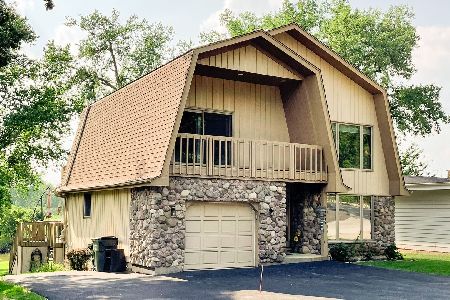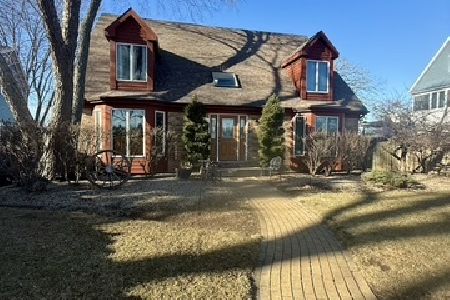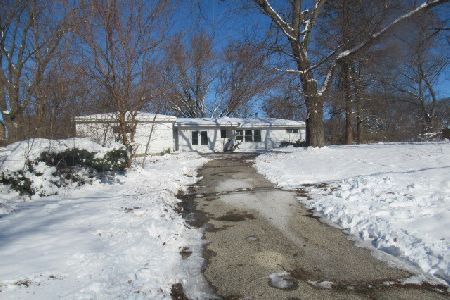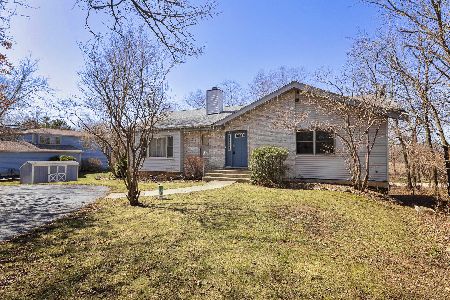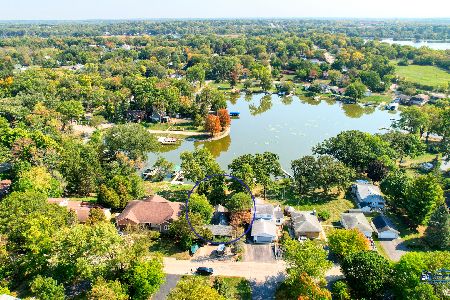34846 Hiawatha Trail, Mchenry, Illinois 60051
$219,000
|
Sold
|
|
| Status: | Closed |
| Sqft: | 1,856 |
| Cost/Sqft: | $118 |
| Beds: | 3 |
| Baths: | 3 |
| Year Built: | 1988 |
| Property Taxes: | $4,633 |
| Days On Market: | 2571 |
| Lot Size: | 0,30 |
Description
Relax on the water or in your huge private back yard. That's right you have water access on Lake Matthews including use of the beach, park, and pier. As you enter the house right away you will notice beautiful hardwood flooring throughout. Great sized kitchen leads directly to the dining room that has access to an oversized deck. The family room features an inviting fireplace and is open to a sunroom which fills the space with natural light and overlooks the gorgeous yard. Three bedrooms upstairs including a master retreat with its own bathroom and private balcony. A finished basement provides extra living space to get away or entertain. Take your time to walk around the back yard and all that this home has to offer! Perfect for entertaining with the long driveway, spacious deck, huge yard, lake, park, and beach. Don't miss this house!
Property Specifics
| Single Family | |
| — | |
| — | |
| 1988 | |
| Full | |
| — | |
| No | |
| 0.3 |
| Lake | |
| — | |
| 23 / Monthly | |
| Other | |
| Private Well | |
| Septic-Private | |
| 10169606 | |
| 05211100170000 |
Nearby Schools
| NAME: | DISTRICT: | DISTANCE: | |
|---|---|---|---|
|
Grade School
Big Hollow Elementary School |
38 | — | |
|
Middle School
Big Hollow School |
38 | Not in DB | |
|
High School
Grant Community High School |
124 | Not in DB | |
Property History
| DATE: | EVENT: | PRICE: | SOURCE: |
|---|---|---|---|
| 15 Dec, 2010 | Sold | $160,000 | MRED MLS |
| 4 Nov, 2010 | Under contract | $170,730 | MRED MLS |
| — | Last price change | $174,000 | MRED MLS |
| 16 Oct, 2009 | Listed for sale | $249,000 | MRED MLS |
| 26 Mar, 2019 | Sold | $219,000 | MRED MLS |
| 11 Feb, 2019 | Under contract | $219,000 | MRED MLS |
| 10 Jan, 2019 | Listed for sale | $219,000 | MRED MLS |
Room Specifics
Total Bedrooms: 3
Bedrooms Above Ground: 3
Bedrooms Below Ground: 0
Dimensions: —
Floor Type: Hardwood
Dimensions: —
Floor Type: Hardwood
Full Bathrooms: 3
Bathroom Amenities: Whirlpool,Double Sink
Bathroom in Basement: 0
Rooms: Office,Heated Sun Room
Basement Description: Finished
Other Specifics
| 2 | |
| — | |
| Asphalt | |
| — | |
| — | |
| 80'X183'X68'X224' | |
| — | |
| Full | |
| Bar-Dry, Hardwood Floors, First Floor Laundry | |
| Range, Microwave, Dishwasher, Refrigerator, Freezer, Washer, Dryer, Disposal | |
| Not in DB | |
| Park, Lake, Dock, Water Rights, Street Lights, Street Paved | |
| — | |
| — | |
| Decorative |
Tax History
| Year | Property Taxes |
|---|---|
| 2010 | $6,705 |
| 2019 | $4,633 |
Contact Agent
Nearby Similar Homes
Nearby Sold Comparables
Contact Agent
Listing Provided By
Redfin Corporation

