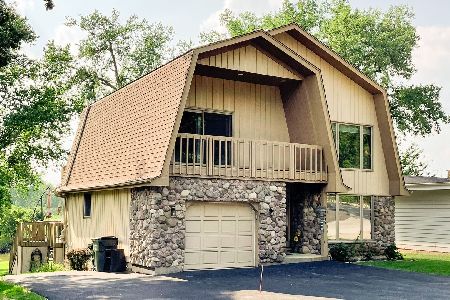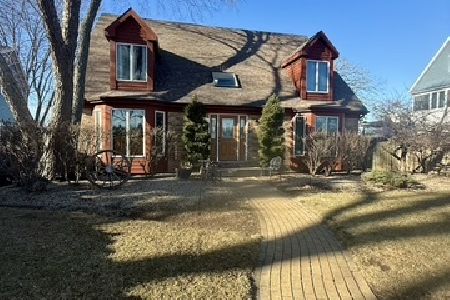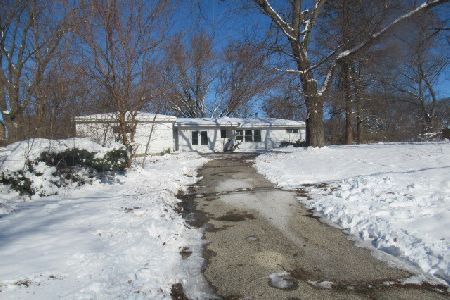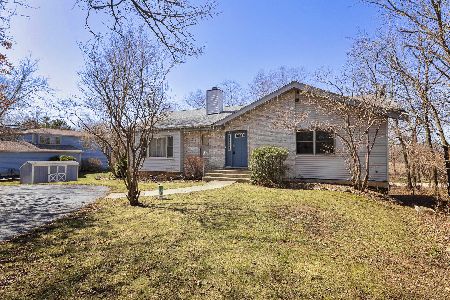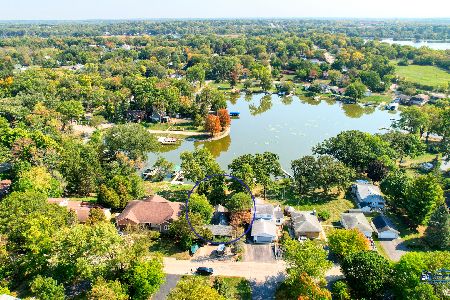34858 Hiawatha Trail, Mchenry, Illinois 60051
$167,000
|
Sold
|
|
| Status: | Closed |
| Sqft: | 2,431 |
| Cost/Sqft: | $72 |
| Beds: | 3 |
| Baths: | 3 |
| Year Built: | 1992 |
| Property Taxes: | $8,897 |
| Days On Market: | 5094 |
| Lot Size: | 0,00 |
Description
Great home in Chain O'Lakes area. Features cathedral ceilings lots of windows, 1st floor master suite, open kitchen, sunken living rm & garage workshop. Great home for entertaining. Upgrades inc granite counters, appliances, carpet. Office, rec. rm & 4th bedroom in basement. Great location near Metra stations & shopping. Pier available via the assoc w/ramp, beach & parks
Property Specifics
| Single Family | |
| — | |
| Contemporary | |
| 1992 | |
| Partial | |
| — | |
| No | |
| — |
| Lake | |
| Pistaqua Heights | |
| 240 / Annual | |
| Insurance,Lake Rights | |
| Private Well | |
| Septic-Private | |
| 07994580 | |
| 05211100210000 |
Nearby Schools
| NAME: | DISTRICT: | DISTANCE: | |
|---|---|---|---|
|
Grade School
Big Hollow Elementary School |
38 | — | |
|
Middle School
Big Hollow School |
38 | Not in DB | |
|
High School
Grant Community High School |
124 | Not in DB | |
Property History
| DATE: | EVENT: | PRICE: | SOURCE: |
|---|---|---|---|
| 23 Oct, 2012 | Sold | $167,000 | MRED MLS |
| 8 Aug, 2012 | Under contract | $175,000 | MRED MLS |
| — | Last price change | $179,000 | MRED MLS |
| 13 Feb, 2012 | Listed for sale | $285,000 | MRED MLS |
| 15 Apr, 2015 | Under contract | $0 | MRED MLS |
| 6 Oct, 2014 | Listed for sale | $0 | MRED MLS |
| 9 Jul, 2015 | Under contract | $0 | MRED MLS |
| 30 Jun, 2015 | Listed for sale | $0 | MRED MLS |
| 29 Jan, 2017 | Under contract | $0 | MRED MLS |
| 13 Jan, 2017 | Listed for sale | $0 | MRED MLS |
Room Specifics
Total Bedrooms: 4
Bedrooms Above Ground: 3
Bedrooms Below Ground: 1
Dimensions: —
Floor Type: Carpet
Dimensions: —
Floor Type: Carpet
Dimensions: —
Floor Type: Carpet
Full Bathrooms: 3
Bathroom Amenities: Separate Shower
Bathroom in Basement: 0
Rooms: Office,Recreation Room
Basement Description: Partially Finished,Slab
Other Specifics
| 2 | |
| Concrete Perimeter | |
| Asphalt,Side Drive | |
| Deck | |
| — | |
| 193X78X140X72 | |
| Unfinished | |
| Full | |
| Vaulted/Cathedral Ceilings, First Floor Bedroom | |
| Range, Dishwasher, Refrigerator, Washer, Dryer | |
| Not in DB | |
| Dock, Water Rights, Street Lights, Street Paved | |
| — | |
| — | |
| Wood Burning, Gas Log, Gas Starter |
Tax History
| Year | Property Taxes |
|---|---|
| 2012 | $8,897 |
Contact Agent
Nearby Similar Homes
Nearby Sold Comparables
Contact Agent
Listing Provided By
Keller Williams Premier Realty

