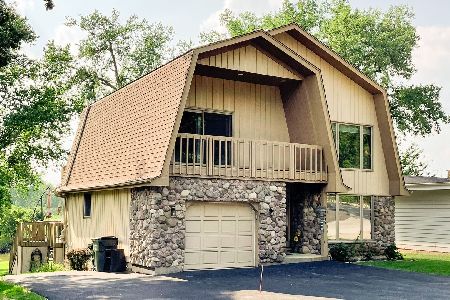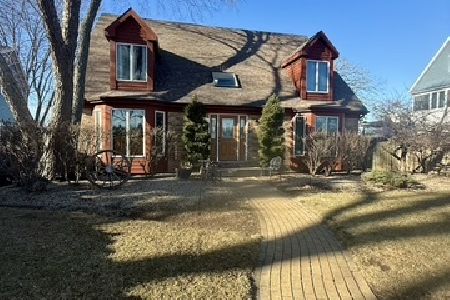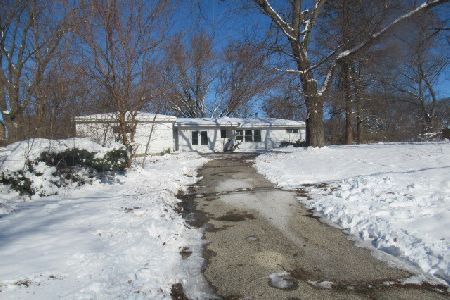34880 Hiawatha Trail, Mchenry, Illinois 60051
$334,900
|
Sold
|
|
| Status: | Closed |
| Sqft: | 2,824 |
| Cost/Sqft: | $119 |
| Beds: | 4 |
| Baths: | 4 |
| Year Built: | 1992 |
| Property Taxes: | $6,854 |
| Days On Market: | 1774 |
| Lot Size: | 0,31 |
Description
BRICK & STONE QUALITY 4 BEDROOM 3.5 BATH HILLSIDE RANCH. MAIN FLOOR CONSISITS OF: KITCHEN WITH VAULTED CEILINGS, TILE FLOOR, CANNED LIGHTING, 2 ISLANDS, EAT IN TABLE SPACE, NEWER STAINLESS STEEL APPLIANCES & SLIDER TO DECK. SEPARATE DINING ROOM HAS HARDWOOD FLOORING & SLIDER TO DECK. LIVING ROOM IS OPEN CONCEPT WITH FIREPLACE. MASTER BEDROOM HAS WALK IN CLOSETS, DOOR TO LARGE DECK & MASTER BATH (TUB & SHOWER). 2 OTHER BEDROOMS HAVE WALK IN CLOSETS & JACK & JILL BATH. WALKOUT LOWER LEVEL WITH RECREATION ROOM, 4TH BEDROOM (HAS 2 WALK IN CLOSETS) & FULL BATH. 4 CAR TANDEM GARAGE. NEWER ROOF, FURNACE, AIR CONDITIONING & WASHER & DRYER. SHED ON PROPERTY. PISTAQUA HEIGHTS ASSOCIATION INCLUDES BOAT SLIP, LAUNCH, PARK & BEACH
Property Specifics
| Single Family | |
| — | |
| Walk-Out Ranch | |
| 1992 | |
| Full,Walkout | |
| — | |
| No | |
| 0.31 |
| Lake | |
| Pistaqua Heights | |
| 270 / Annual | |
| Lake Rights,Other | |
| Private Well | |
| Septic-Private | |
| 11026379 | |
| 05211100200000 |
Nearby Schools
| NAME: | DISTRICT: | DISTANCE: | |
|---|---|---|---|
|
Grade School
Big Hollow Elementary School |
38 | — | |
|
Middle School
Big Hollow School |
38 | Not in DB | |
|
High School
Grant Community High School |
124 | Not in DB | |
Property History
| DATE: | EVENT: | PRICE: | SOURCE: |
|---|---|---|---|
| 20 May, 2021 | Sold | $334,900 | MRED MLS |
| 23 Mar, 2021 | Under contract | $334,900 | MRED MLS |
| 17 Mar, 2021 | Listed for sale | $334,900 | MRED MLS |
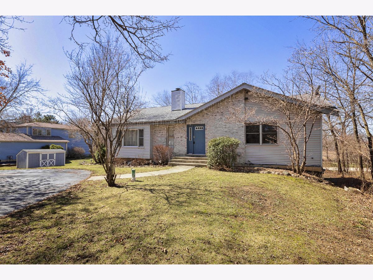
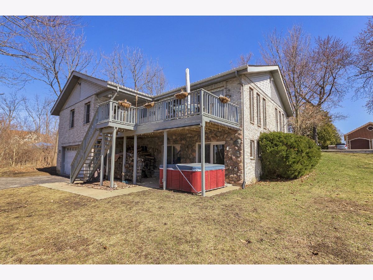
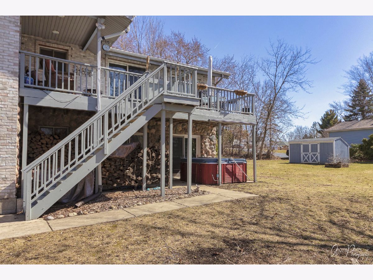
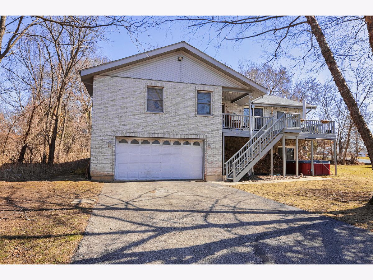
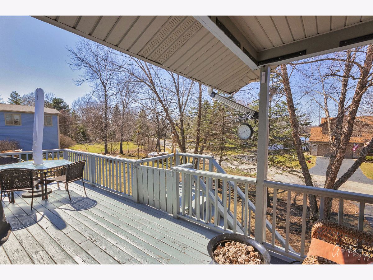
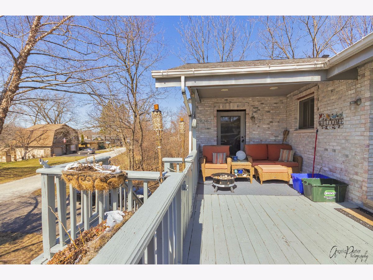
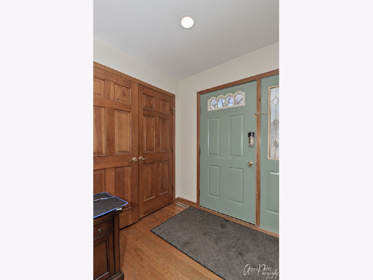
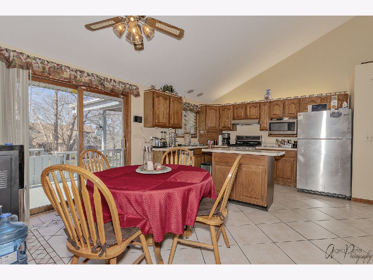
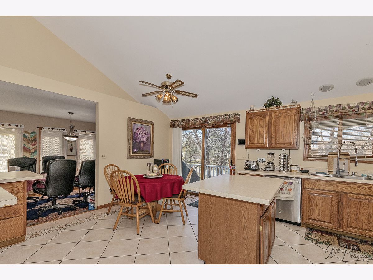
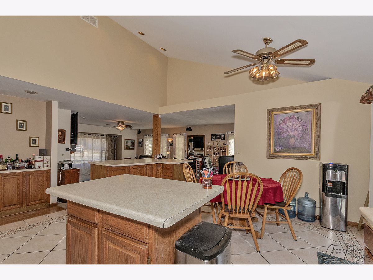
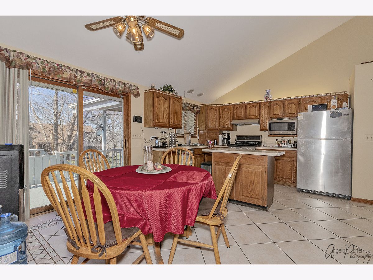
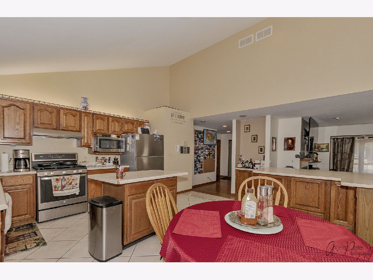
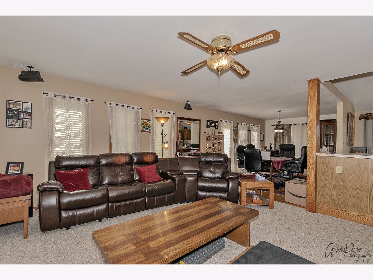
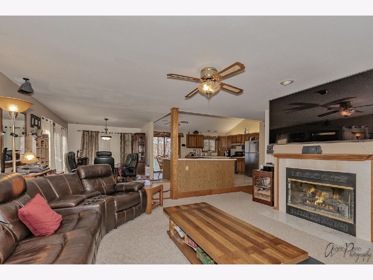
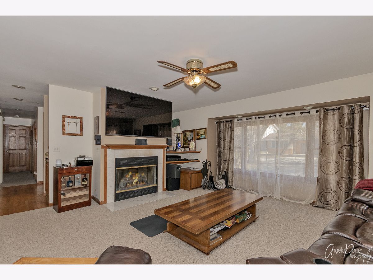
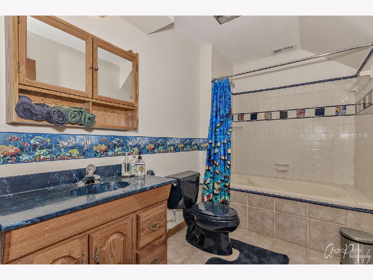
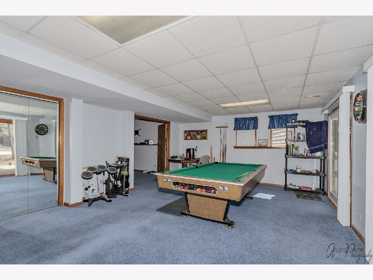
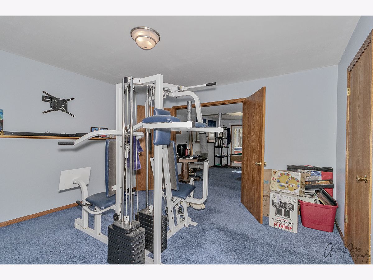
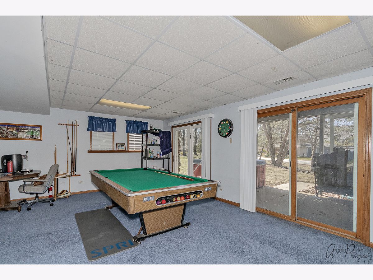
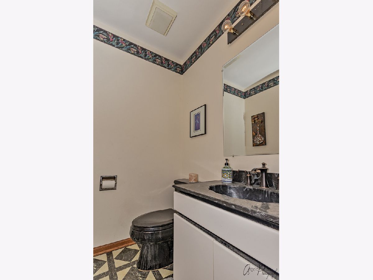
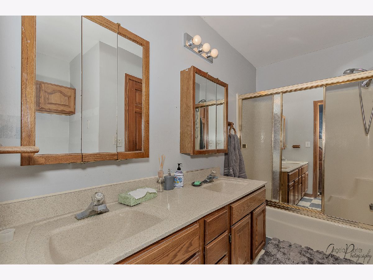
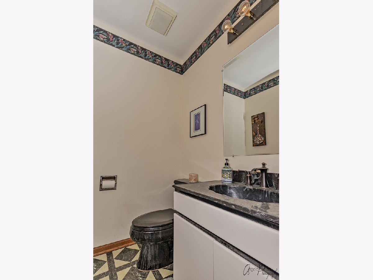
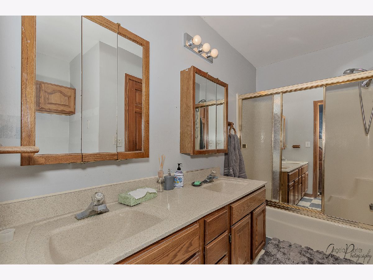
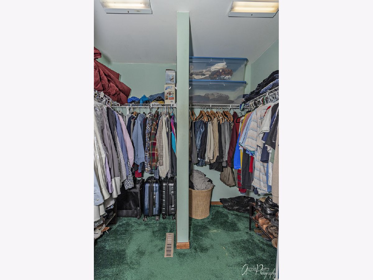
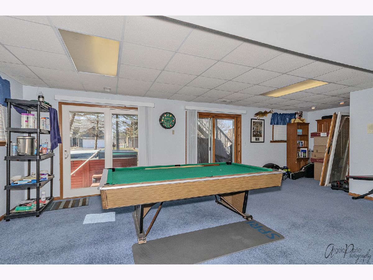
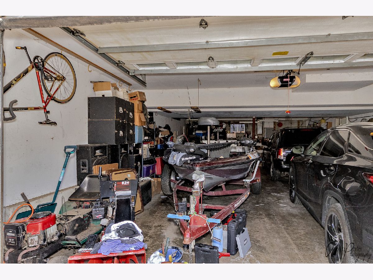
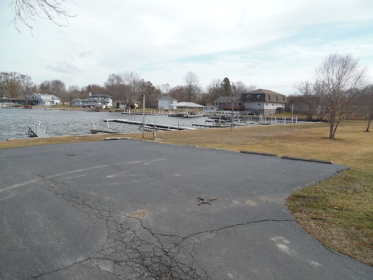
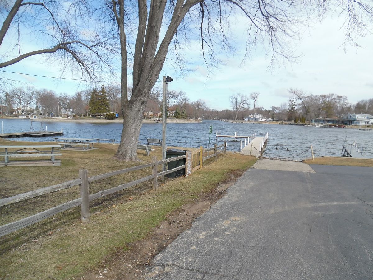
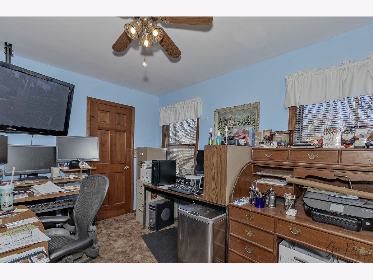
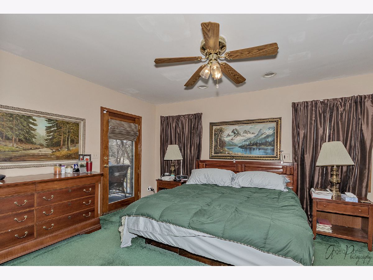
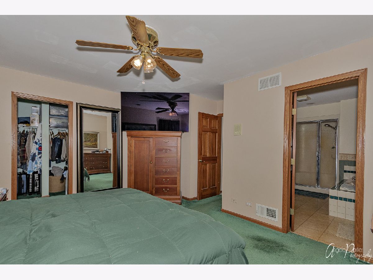
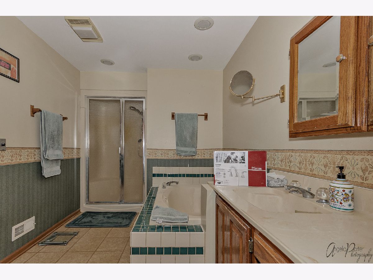
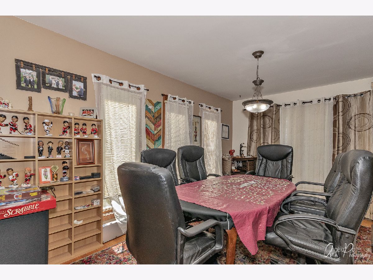
Room Specifics
Total Bedrooms: 4
Bedrooms Above Ground: 4
Bedrooms Below Ground: 0
Dimensions: —
Floor Type: Carpet
Dimensions: —
Floor Type: Carpet
Dimensions: —
Floor Type: Carpet
Full Bathrooms: 4
Bathroom Amenities: —
Bathroom in Basement: 1
Rooms: No additional rooms
Basement Description: Finished
Other Specifics
| 4 | |
| Concrete Perimeter | |
| Asphalt | |
| Deck, Patio, Hot Tub, Boat Slip, Storms/Screens | |
| Common Grounds,Water Rights,Dock,Lake Access | |
| 124X138X133X96 | |
| — | |
| Full | |
| — | |
| Range, Microwave, Dishwasher, Refrigerator, Washer, Dryer | |
| Not in DB | |
| Park, Dock, Water Rights, Curbs, Sidewalks, Street Lights, Street Paved | |
| — | |
| — | |
| — |
Tax History
| Year | Property Taxes |
|---|---|
| 2021 | $6,854 |
Contact Agent
Nearby Similar Homes
Nearby Sold Comparables
Contact Agent
Listing Provided By
RE/MAX Suburban

