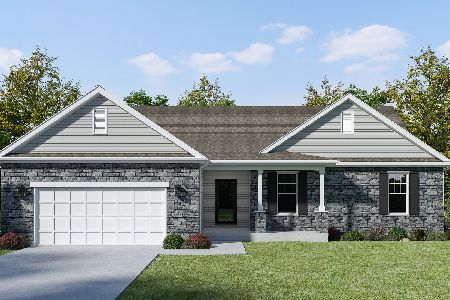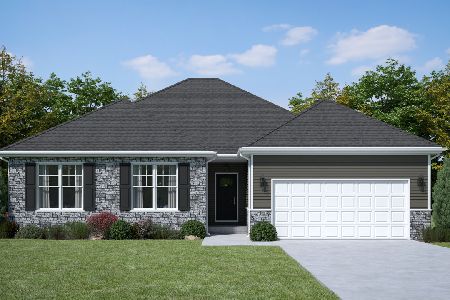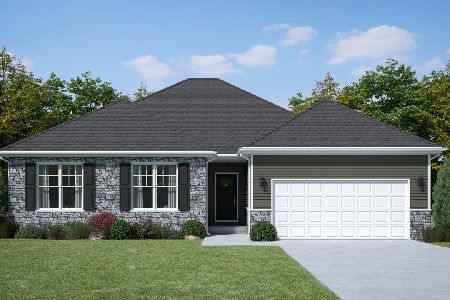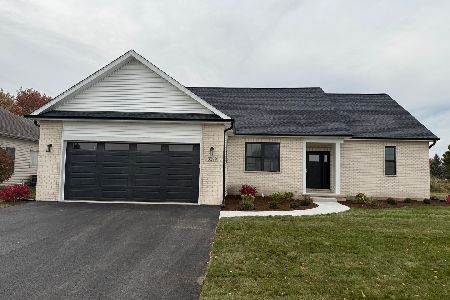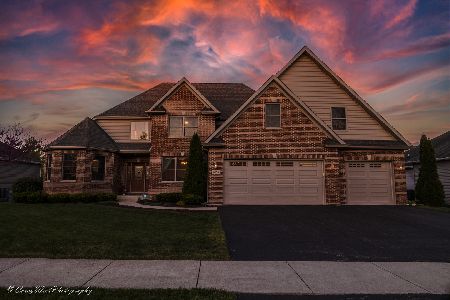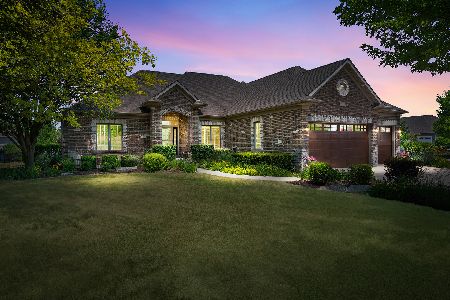3486 Sanborn Lane, Dekalb, Illinois 60115
$262,000
|
Sold
|
|
| Status: | Closed |
| Sqft: | 2,084 |
| Cost/Sqft: | $130 |
| Beds: | 3 |
| Baths: | 2 |
| Year Built: | 2015 |
| Property Taxes: | $1,289 |
| Days On Market: | 3650 |
| Lot Size: | 0,27 |
Description
MUST SEE New Construction~SPECTACULAR VIEWS - PREMIUM INTERIOR POND LOT W/ LOOKOUT ENGLISH BASEMENT - EXECUTIVE CUSTOM BUILT RANCH! ENERGY EFFICIENT! 3 Bedroom, 2 bath split floor plan home features hardwood floors, OPEN family room w/fireplace. Pella windows, kitchen w/maple cabinets, granite, ss appliances, custom trim pkg & rough-in plumbing in basement. Landscaped & Asphalt drive, deck, maintenance free exterior & 3 car INSULATED garage. Optional finished basement at additional cost.
Property Specifics
| Single Family | |
| — | |
| Ranch | |
| 2015 | |
| Full | |
| — | |
| Yes | |
| 0.27 |
| De Kalb | |
| — | |
| 207 / Quarterly | |
| Insurance | |
| Public | |
| Public Sewer | |
| 09105901 | |
| 0802323002 |
Property History
| DATE: | EVENT: | PRICE: | SOURCE: |
|---|---|---|---|
| 17 Mar, 2016 | Sold | $262,000 | MRED MLS |
| 17 Jan, 2016 | Under contract | $269,900 | MRED MLS |
| 23 Dec, 2015 | Listed for sale | $269,900 | MRED MLS |
Room Specifics
Total Bedrooms: 3
Bedrooms Above Ground: 3
Bedrooms Below Ground: 0
Dimensions: —
Floor Type: Carpet
Dimensions: —
Floor Type: Carpet
Full Bathrooms: 2
Bathroom Amenities: —
Bathroom in Basement: 0
Rooms: Breakfast Room
Basement Description: Unfinished
Other Specifics
| 3 | |
| — | |
| Asphalt | |
| — | |
| Water View | |
| 81.05X129.76X89.44X129.95 | |
| — | |
| Full | |
| Vaulted/Cathedral Ceilings, Hardwood Floors, First Floor Bedroom, First Floor Laundry | |
| Range, Microwave, Dishwasher, Refrigerator, Washer, Dryer, Disposal | |
| Not in DB | |
| Sidewalks, Street Lights, Street Paved | |
| — | |
| — | |
| Gas Log |
Tax History
| Year | Property Taxes |
|---|---|
| 2016 | $1,289 |
Contact Agent
Nearby Similar Homes
Nearby Sold Comparables
Contact Agent
Listing Provided By
J.Jill Realty Group

