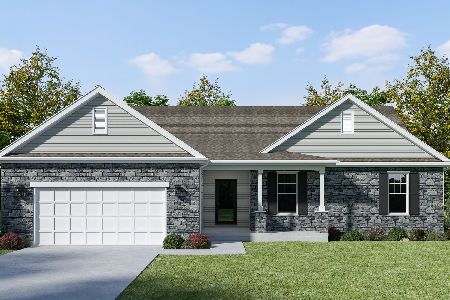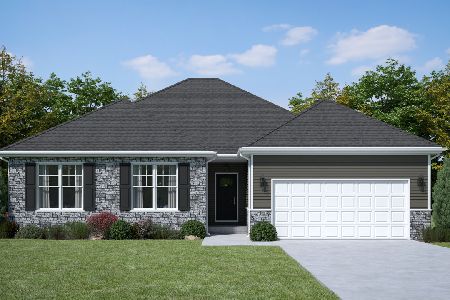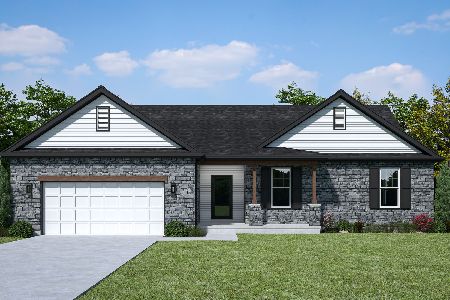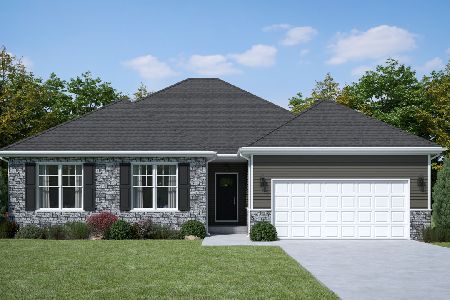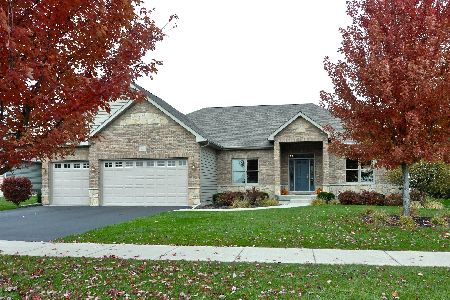431 Rutland Road, Dekalb, Illinois 60115
$430,000
|
Sold
|
|
| Status: | Closed |
| Sqft: | 2,727 |
| Cost/Sqft: | $174 |
| Beds: | 3 |
| Baths: | 4 |
| Year Built: | 2006 |
| Property Taxes: | $0 |
| Days On Market: | 914 |
| Lot Size: | 0,34 |
Description
This one owner 5-bedroom and 3 1/2 bath gem is LUXURIOUS INSIDE & OUT! Abundant landscaping, stone outcroppings, stamped concrete patio, established garden, stone fire pit, gas line for grilling and gorgeous mature trees, embrace this true 2x6 framed custom home nestled on a 1/3 acre corner lot. A grand arched brick and stone covered porch welcomes you into this pristine Bridges of Rivermist ranch offering a total of 5,181 finished sq. ft.! Leaded and beveled glass entry door, side lights and transom window open into the sun-filled foyer area displaying illuminated ledges, 11' ceiling and elegant chandelier. The Dining Room showcases 9' tray ceiling and oiled bronze light fixture. A favorite gathering room is the Living Room presenting a stunning floor-to-ceiling gas log lit stone fireplace with stone mantle and hearth. The chef's delight kitchen features eye-catching granite composite countertops, tile backsplash, glass front Schrock cabinetry, under cabinetry lighting, dovetail drawers, high-end stainless-steel appliances, planning desk, breakfast bar and a 6'x4' walk-in pantry! A powder room is nearby boasting a beautiful glass vessel bowl, granite vanity top, tiered wall shelving and a silver decorative oval mirror. The Primary Bedroom hosts viewing windows of the backyard retreat, 10' tray ceiling and 14'x7' walk-in closet. Tile surround walk-in separate shower, whirlpool tub, 2-sinks and a built-in linen cabinet complete this spa-like private bath. Other main level bedrooms share a connected full bath with pocket doors, ceramic tiled flooring, tub-shower, and 2-sinks. The full glass atrium door opens into the lovely Sunroom introducing striking transom windows and vaulted ceiling. A Windsor atrium door leads you to the curved stamped concrete patio... enjoy outdoor living at its finest! Gleaming hardwood flooring, 5 1/4" baseboards, 9' and higher ceilings, Windsor wood casement windows, solid paneled doors and rich earth tone interior color schemes complete the heart of this home. The laundry suite conveniently offers a basin sink, oversized closet, large washer and dryer, Schrock cabinetry and tile flooring. Wait there is more! The custom finished basement comes equipped with a fully applianced 2nd kitchen including more granite countertops, table space and wall sconces. The wet-bar is furnished with a wine cooler, mini-frig, wine rack, granite countertops and attractive slate tile flooring. This lower level is an entertainer's dream and a big surprise! The entire lower level is outfitted with sound proofing insulation to maximize the two surround sound systems. Built-in speakers within stone accent wall, illuminated display shelving and entertainment unit, wall sconces and an abundance of recessed lighting add ambiance, comfort, and beauty. There is a shop area, office, 4th and 5th bedroom, theater/game/craft room, 2nd walk-in pantry and an upscale 4th bathroom featuring ornate glass vessel bowl, walk-in custom Travertine tiled shower with niches, Herringbone porcelain tile flooring, Kohler toilet and espresso furniture-look vanity with granite top! This finished lower level is also configured to accommodate multi-generational living, including an in-law suite! Brick exterior with stone detail, concrete driveway, outdoor speakers, stamped concrete patio (new in 2021), evergreens, mature trees, outcroppings, and professional landscaping create a magical outdoor sanctuary! The 3-car garage is heated and there is a bonus generator transfer switch with outdoor remote connectivity. In 2022, the owners installed a new Bryant central air conditioner and furnace, humidifier and Ecobee wi-fi thermostat. This is an opportunity to LOVE your CUSTOM HOME and its CUSTOM COMMUNITY!
Property Specifics
| Single Family | |
| — | |
| — | |
| 2006 | |
| — | |
| — | |
| No | |
| 0.34 |
| — | |
| Bridges Of Rivermist | |
| 291 / Quarterly | |
| — | |
| — | |
| — | |
| 11851024 | |
| 0802324007 |
Nearby Schools
| NAME: | DISTRICT: | DISTANCE: | |
|---|---|---|---|
|
High School
De Kalb High School |
428 | Not in DB | |
Property History
| DATE: | EVENT: | PRICE: | SOURCE: |
|---|---|---|---|
| 2 Oct, 2023 | Sold | $430,000 | MRED MLS |
| 6 Aug, 2023 | Under contract | $475,000 | MRED MLS |
| 3 Aug, 2023 | Listed for sale | $475,000 | MRED MLS |
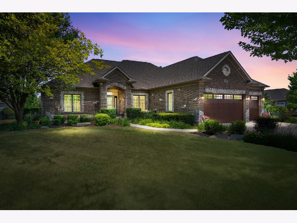
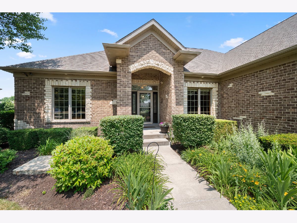
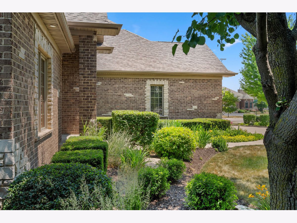
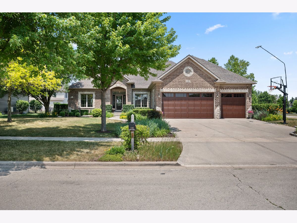
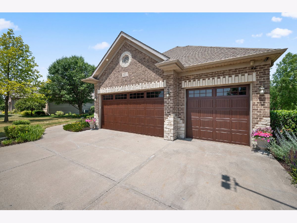
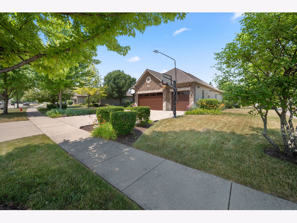
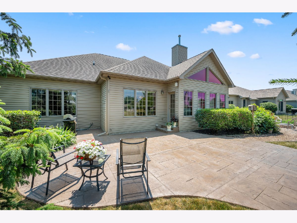
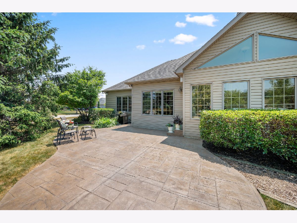
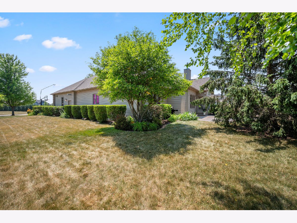
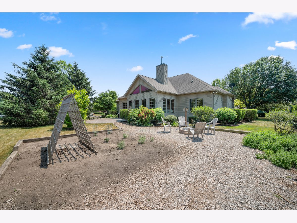
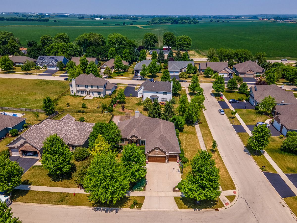
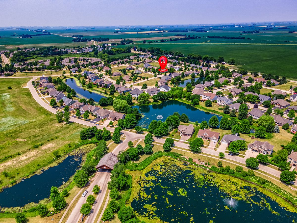
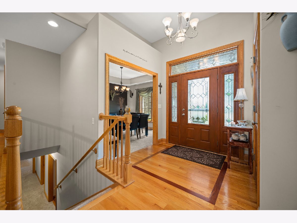
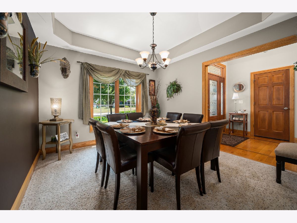
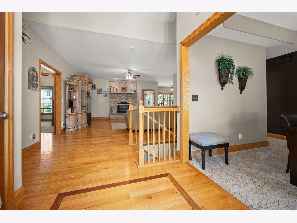
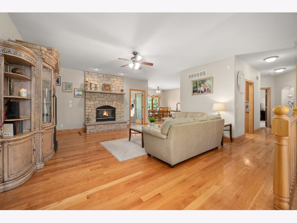
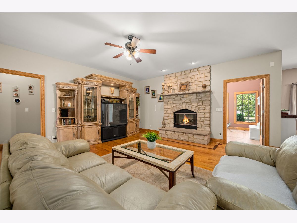
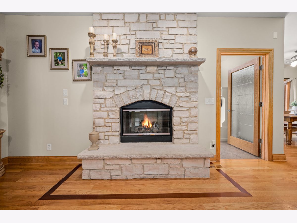
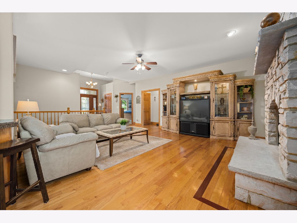
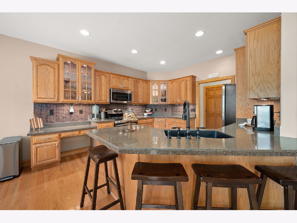
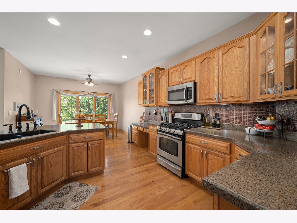
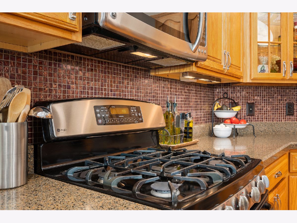
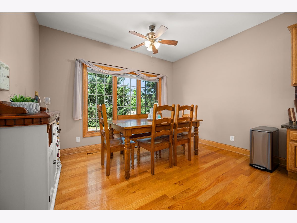
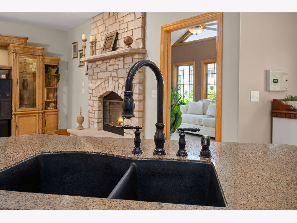
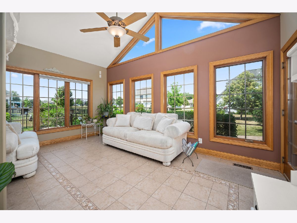
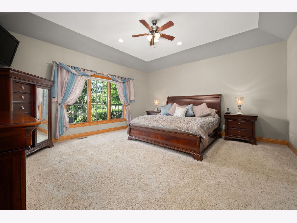
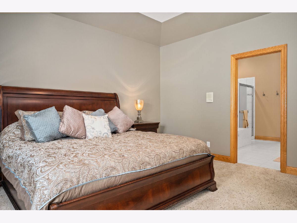
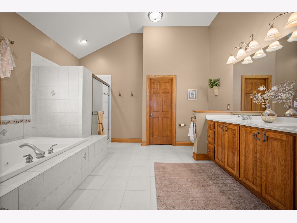
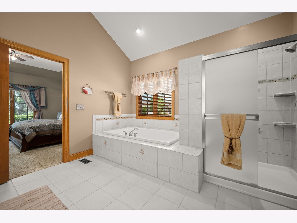
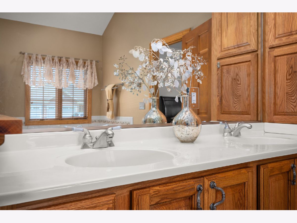
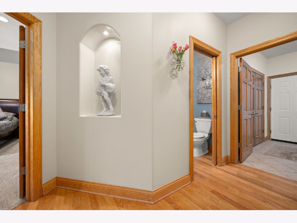
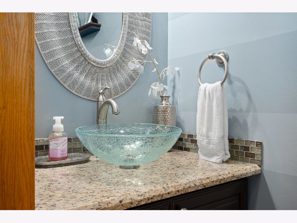
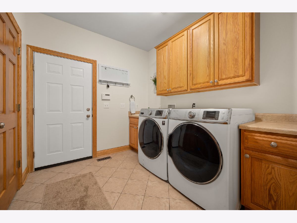
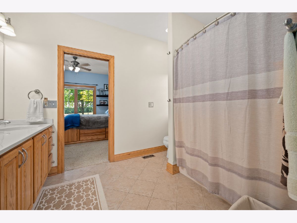
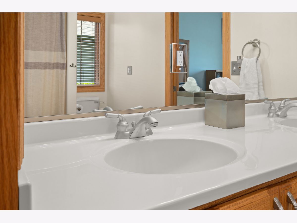
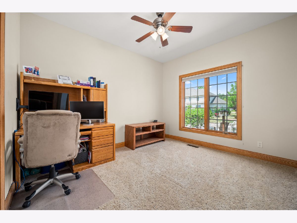
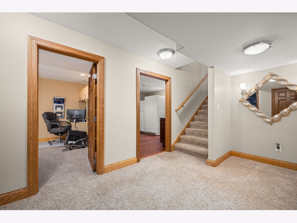
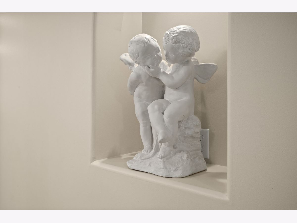
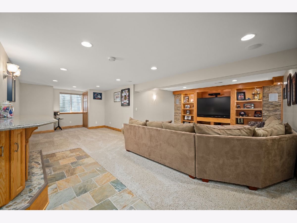
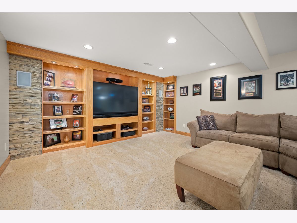
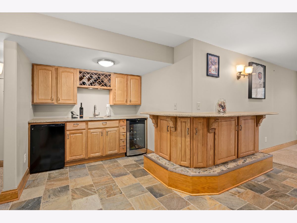
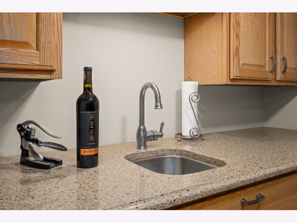
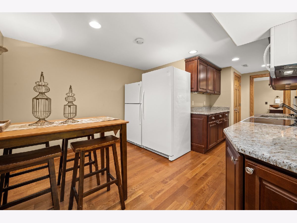
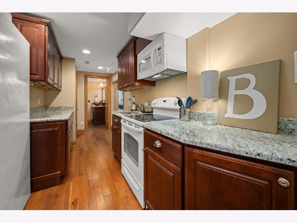
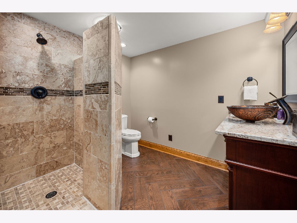
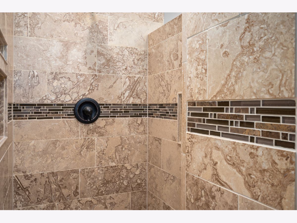
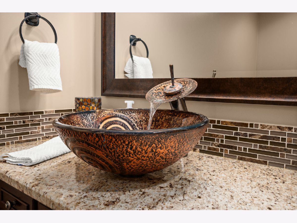
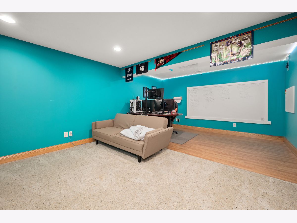
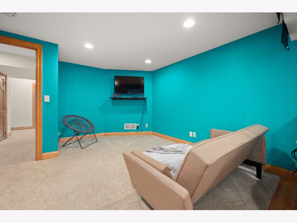
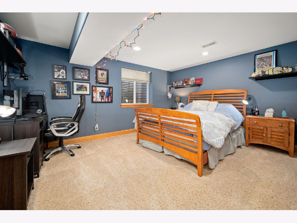
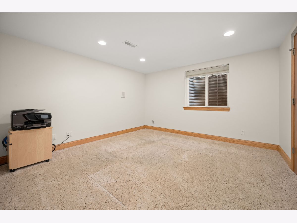
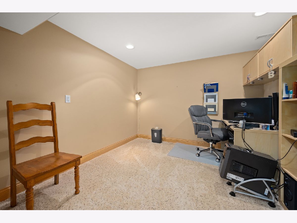
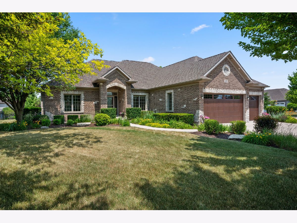
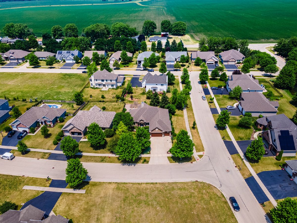
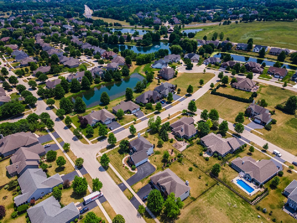
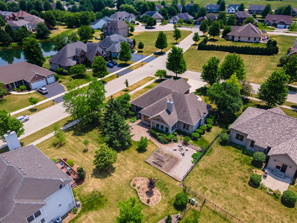
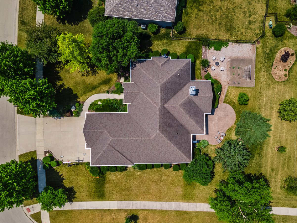
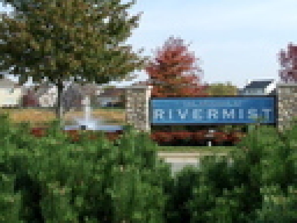
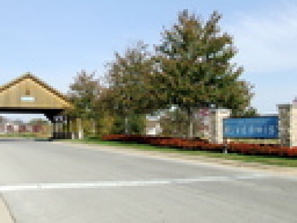
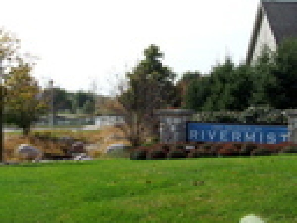
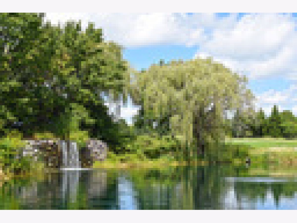
Room Specifics
Total Bedrooms: 5
Bedrooms Above Ground: 3
Bedrooms Below Ground: 2
Dimensions: —
Floor Type: —
Dimensions: —
Floor Type: —
Dimensions: —
Floor Type: —
Dimensions: —
Floor Type: —
Full Bathrooms: 4
Bathroom Amenities: Whirlpool,Separate Shower,Double Sink
Bathroom in Basement: 1
Rooms: —
Basement Description: Finished
Other Specifics
| 3 | |
| — | |
| Concrete | |
| — | |
| — | |
| 44.49X77.23X15.36X99.62X14 | |
| Unfinished | |
| — | |
| — | |
| — | |
| Not in DB | |
| — | |
| — | |
| — | |
| — |
Tax History
| Year | Property Taxes |
|---|
Contact Agent
Nearby Similar Homes
Nearby Sold Comparables
Contact Agent
Listing Provided By
Coldwell Banker Real Estate Group

