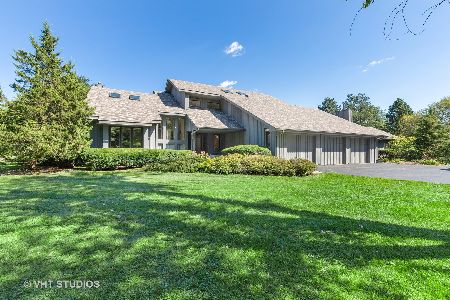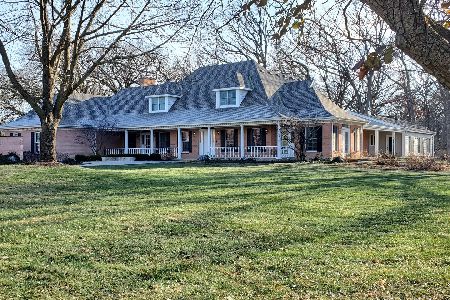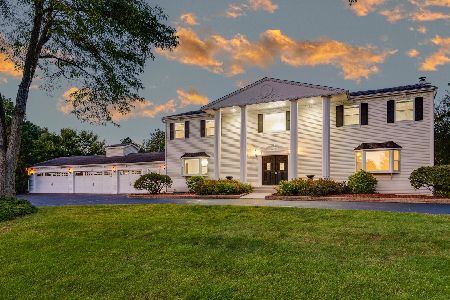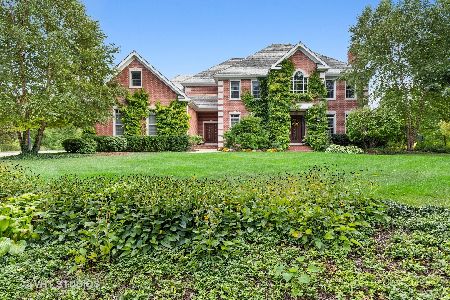34889 Oak Knoll Circle, Gurnee, Illinois 60031
$454,000
|
Sold
|
|
| Status: | Closed |
| Sqft: | 2,540 |
| Cost/Sqft: | $184 |
| Beds: | 3 |
| Baths: | 4 |
| Year Built: | 1986 |
| Property Taxes: | $15,346 |
| Days On Market: | 3564 |
| Lot Size: | 1,50 |
Description
Renovated rustic contemporary ranch on 1+ acres in prestigious Gurnee subdivision. 23X17 Great room with vaulted wall of California driftwood stone fireplace. Sliders to enclosed porch. New hardwood floors in great room, dining room and gourmet kitchen.All new kitchen with white cabinets and marble countertops and backsplash. Large master with new dream master bath. New Jack and Jill bath, shared by BR2 and BR3. Lower level with huge rec room, BR4 and Den. New large bath. Workroom.
Property Specifics
| Single Family | |
| — | |
| — | |
| 1986 | |
| — | |
| RANCH | |
| No | |
| 1.5 |
| Lake | |
| Oak Knoll | |
| 0 / Not Applicable | |
| — | |
| — | |
| — | |
| 09189898 | |
| 07202010040000 |
Nearby Schools
| NAME: | DISTRICT: | DISTANCE: | |
|---|---|---|---|
|
Grade School
Woodland Elementary School |
50 | — | |
|
Middle School
Woodland Middle School |
50 | Not in DB | |
|
High School
Warren Township High School |
121 | Not in DB | |
Property History
| DATE: | EVENT: | PRICE: | SOURCE: |
|---|---|---|---|
| 26 Aug, 2016 | Sold | $454,000 | MRED MLS |
| 23 Jul, 2016 | Under contract | $466,900 | MRED MLS |
| 9 Apr, 2016 | Listed for sale | $466,900 | MRED MLS |
Room Specifics
Total Bedrooms: 4
Bedrooms Above Ground: 3
Bedrooms Below Ground: 1
Dimensions: —
Floor Type: —
Dimensions: —
Floor Type: —
Dimensions: —
Floor Type: —
Full Bathrooms: 4
Bathroom Amenities: Whirlpool,Separate Shower,Double Sink
Bathroom in Basement: 1
Rooms: —
Basement Description: Finished
Other Specifics
| 3 | |
| — | |
| Asphalt | |
| — | |
| — | |
| 330X210X392X208 | |
| Unfinished | |
| — | |
| — | |
| — | |
| Not in DB | |
| — | |
| — | |
| — | |
| — |
Tax History
| Year | Property Taxes |
|---|---|
| 2016 | $15,346 |
Contact Agent
Nearby Similar Homes
Nearby Sold Comparables
Contact Agent
Listing Provided By
RE/MAX Vision 212








