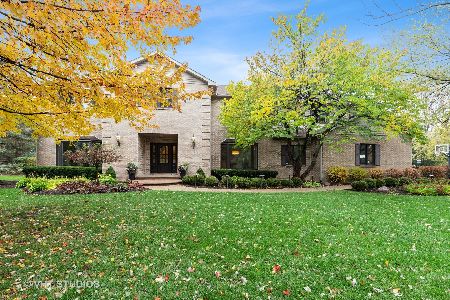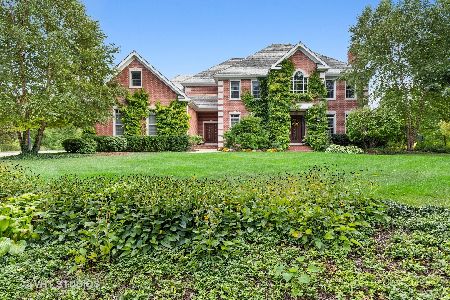34940 Oak Knoll Circle, Gurnee, Illinois 60031
$725,000
|
Sold
|
|
| Status: | Closed |
| Sqft: | 5,211 |
| Cost/Sqft: | $139 |
| Beds: | 4 |
| Baths: | 5 |
| Year Built: | 1987 |
| Property Taxes: | $16,506 |
| Days On Market: | 417 |
| Lot Size: | 1,71 |
Description
Just reduced 125,000!!! Hurry before it's gone. What beautiful curb appeal for this lovely home on 1.7 acres of extensively professionally landscaped yard. Enjoy your morning coffee sitting on the extensive front porch. The owners have added a 4th car garage and a Wellness Wing has been added, 1800 sf!, including a lap pool, exercise area, full bath, convenient laundry room and sitting area. It's a wonderful private retreat with access to a patio. Double french doors off the living room lead into a sunroom with 3 walls of windows to take in nature! The eat-in kitchen has white cabinets, granite countertops, a large breakfast bar and it is open to the family room with a view of the fireplace. The appliances have been updated. The eating area offer a view of the wooded yard and there is a door giving access to a patio. The large family room has hardwood floor and the gas fireplace. The home has a FOUR car garage! So bring your toys. FIRST FLOOR MASTER SUITE! The spacious bedroom has walk-in closet, luxury whirlpool bath with separate shower and his/her vanities. There is direct access from the master into the Wellness Wing. The second floor adds 3 more spacious bedrooms and 2 more baths. The home has been freshly painted and ready-to-move-in! The home has a first floor study with double french doors to separate it as a quiet space. The full basement is ready for you to finish off to your needs. Roof has been replaced so that's all done! All new are ceiling fans, sidewalk to the mailbox, new mailbox and post and driveway has been altered to allow even more parking.
Property Specifics
| Single Family | |
| — | |
| — | |
| 1987 | |
| — | |
| CUSTOM | |
| No | |
| 1.71 |
| Lake | |
| Oak Knoll | |
| 0 / Not Applicable | |
| — | |
| — | |
| — | |
| 12215249 | |
| 07202020010000 |
Nearby Schools
| NAME: | DISTRICT: | DISTANCE: | |
|---|---|---|---|
|
Grade School
Woodland Elementary School |
50 | — | |
|
Middle School
Woodland Middle School |
50 | Not in DB | |
|
High School
Warren Township High School |
121 | Not in DB | |
Property History
| DATE: | EVENT: | PRICE: | SOURCE: |
|---|---|---|---|
| 28 Mar, 2025 | Sold | $725,000 | MRED MLS |
| 25 Feb, 2025 | Under contract | $725,000 | MRED MLS |
| — | Last price change | $750,000 | MRED MLS |
| 20 Nov, 2024 | Listed for sale | $850,000 | MRED MLS |
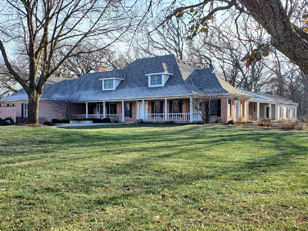
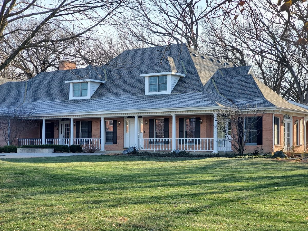
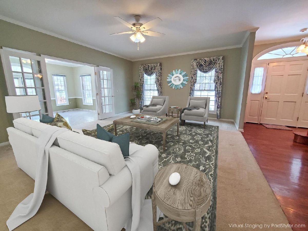
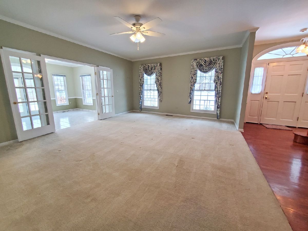
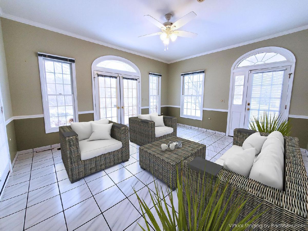
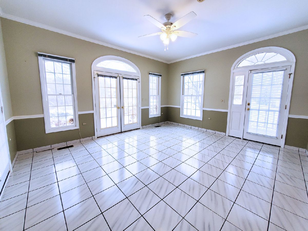
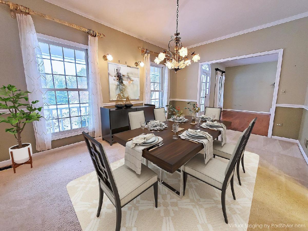
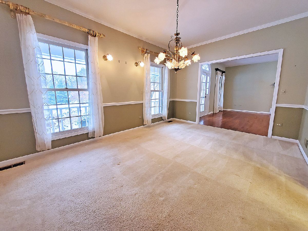
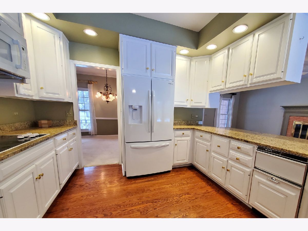
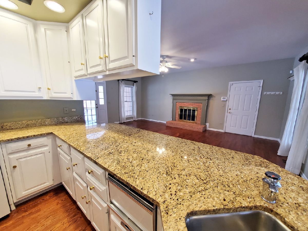
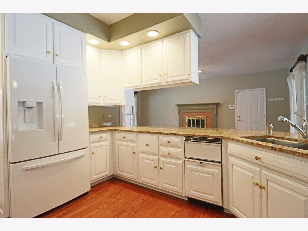
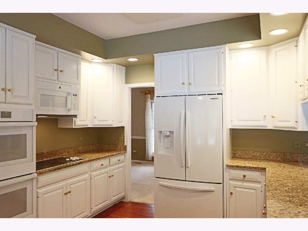

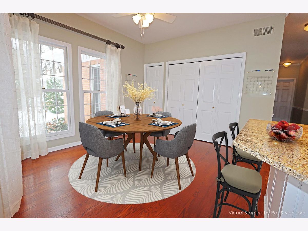
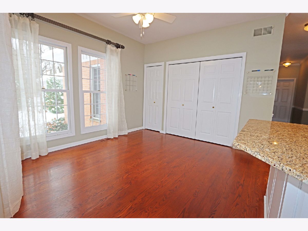
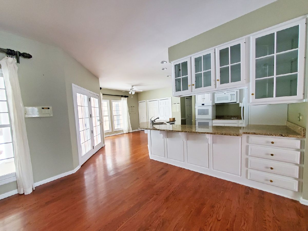
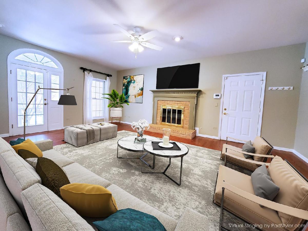
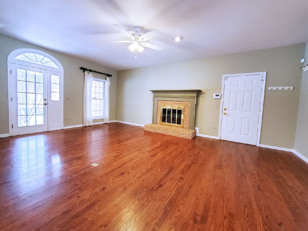
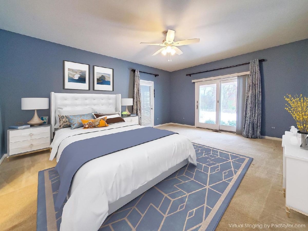
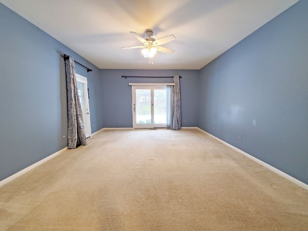
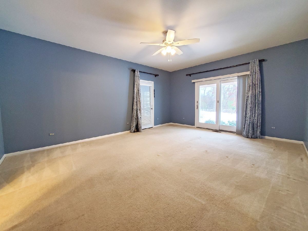
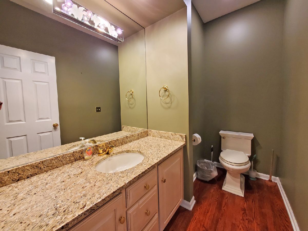
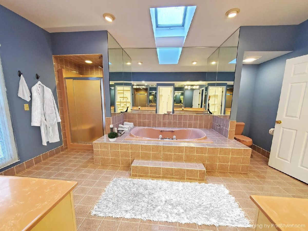
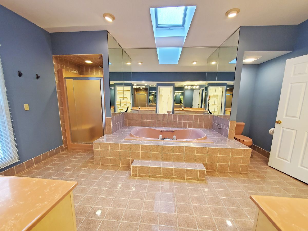
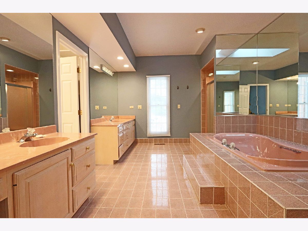
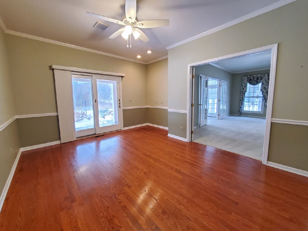
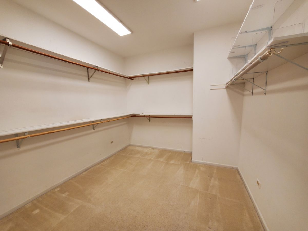
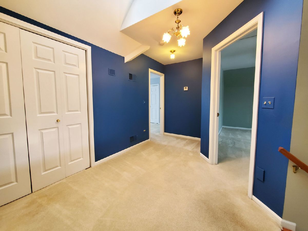
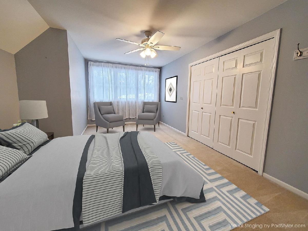
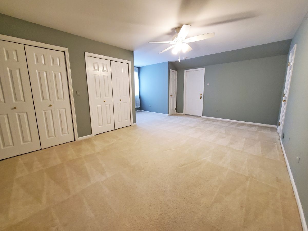
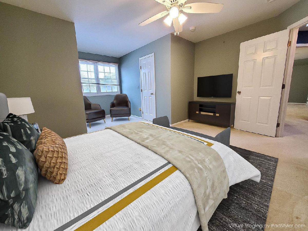
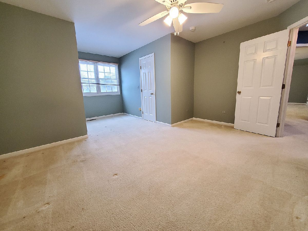
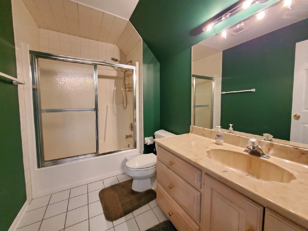
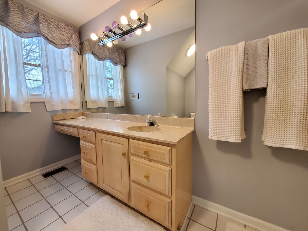
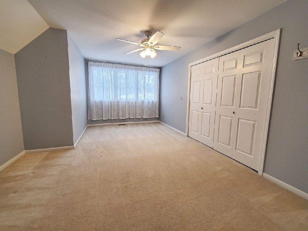
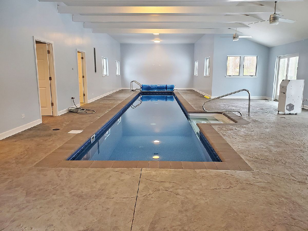
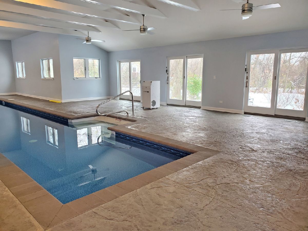
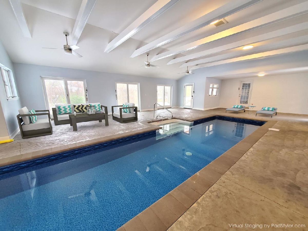
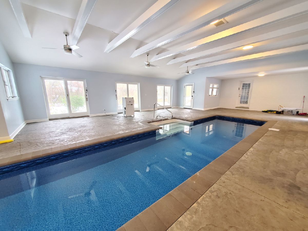
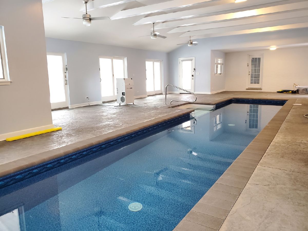
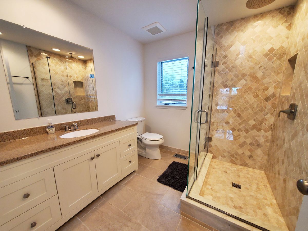
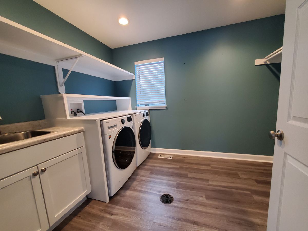
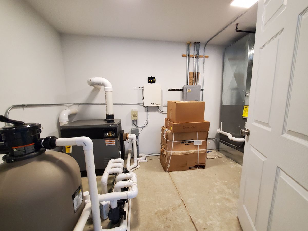
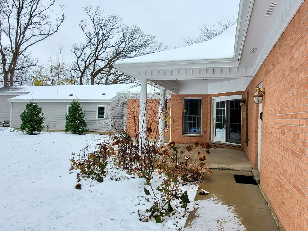
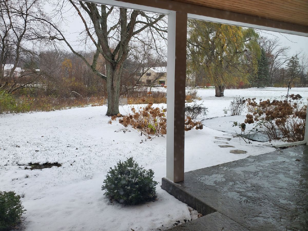
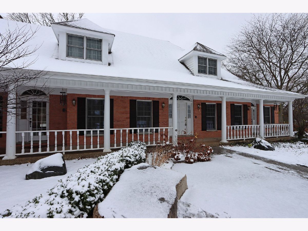
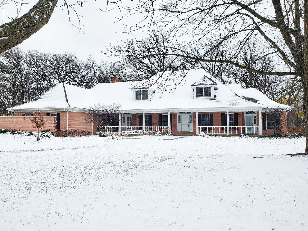
Room Specifics
Total Bedrooms: 4
Bedrooms Above Ground: 4
Bedrooms Below Ground: 0
Dimensions: —
Floor Type: —
Dimensions: —
Floor Type: —
Dimensions: —
Floor Type: —
Full Bathrooms: 5
Bathroom Amenities: Whirlpool,Separate Shower,Double Sink
Bathroom in Basement: 0
Rooms: —
Basement Description: Unfinished
Other Specifics
| 4 | |
| — | |
| Asphalt | |
| — | |
| — | |
| 95X93X81X135X360X365 | |
| — | |
| — | |
| — | |
| — | |
| Not in DB | |
| — | |
| — | |
| — | |
| — |
Tax History
| Year | Property Taxes |
|---|---|
| 2025 | $16,506 |
Contact Agent
Nearby Similar Homes
Nearby Sold Comparables
Contact Agent
Listing Provided By
RE/MAX Plaza



