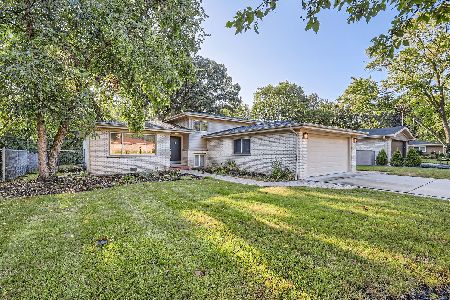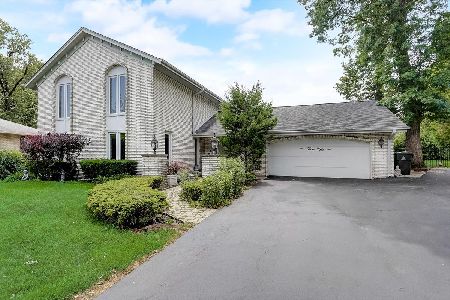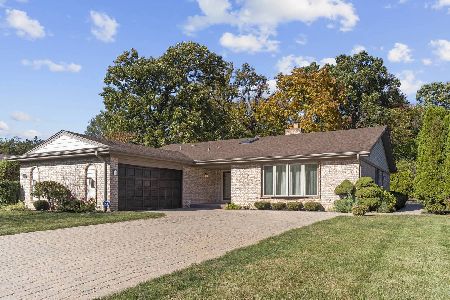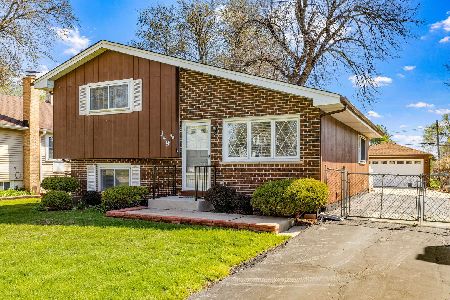348 Woodbine Drive, Wood Dale, Illinois 60191
$375,000
|
Sold
|
|
| Status: | Closed |
| Sqft: | 2,288 |
| Cost/Sqft: | $168 |
| Beds: | 4 |
| Baths: | 3 |
| Year Built: | 1971 |
| Property Taxes: | $9,375 |
| Days On Market: | 3034 |
| Lot Size: | 0,38 |
Description
Practically brand new, renovated down to the studs just this year! Gorgeous island kit w/breakfast bar, granite, new cabinets w/soft closing drawers, SS appl, pendant & recessed lights, subway tile back splash & bay window overlooking large, flat yard w/mature trees~Wall removed & opened to formal dining & living rms~Newly remodeled baths w/granite, CT flrs, new vanities & fixtures~Dbl sinks in both powder rm & hall bath~All new hardwood flrs thruout 1st & 2nd lev~Wrought iron spindled staircase to 2nd flr~Master bedroom suite offers w/in closet & priv bath w/dual shower~Large closets in 3 other brs~White drs & trim~Freshly painted interior in today's modern colors~Newly finished bsmt has additional family rm+exercise/play rm/5th br & xtra storage under stairs~Exterior feat new tear off roof, new siding, gutters, soffit & fascia + cedar wood trim~New furnace & hot water htr~Solid mahogany front & garage drs~All on over 1/3 acre cul-de-sac location~Just minutes to metra, 15min to O'Hare
Property Specifics
| Single Family | |
| — | |
| Colonial | |
| 1971 | |
| Full | |
| — | |
| No | |
| 0.38 |
| Du Page | |
| — | |
| 0 / Not Applicable | |
| None | |
| Public | |
| Public Sewer | |
| 09797614 | |
| 0322202008 |
Nearby Schools
| NAME: | DISTRICT: | DISTANCE: | |
|---|---|---|---|
|
Grade School
W A Johnson Elementary School |
2 | — | |
|
Middle School
Blackhawk Middle School |
2 | Not in DB | |
|
High School
Fenton High School |
100 | Not in DB | |
Property History
| DATE: | EVENT: | PRICE: | SOURCE: |
|---|---|---|---|
| 21 May, 2015 | Under contract | $0 | MRED MLS |
| 29 Apr, 2015 | Listed for sale | $0 | MRED MLS |
| 26 Jan, 2018 | Sold | $375,000 | MRED MLS |
| 14 Nov, 2017 | Under contract | $384,900 | MRED MLS |
| 9 Nov, 2017 | Listed for sale | $384,900 | MRED MLS |
Room Specifics
Total Bedrooms: 4
Bedrooms Above Ground: 4
Bedrooms Below Ground: 0
Dimensions: —
Floor Type: Hardwood
Dimensions: —
Floor Type: Hardwood
Dimensions: —
Floor Type: Hardwood
Full Bathrooms: 3
Bathroom Amenities: Double Sink,Double Shower
Bathroom in Basement: 0
Rooms: Recreation Room,Other Room
Basement Description: Finished
Other Specifics
| 2 | |
| — | |
| Asphalt | |
| Patio | |
| Cul-De-Sac | |
| 179X40X140X143X43 | |
| — | |
| Full | |
| Hardwood Floors | |
| Range, Microwave, Dishwasher, Refrigerator, Disposal, Stainless Steel Appliance(s) | |
| Not in DB | |
| — | |
| — | |
| — | |
| Wood Burning, Gas Starter |
Tax History
| Year | Property Taxes |
|---|---|
| 2018 | $9,375 |
Contact Agent
Nearby Similar Homes
Nearby Sold Comparables
Contact Agent
Listing Provided By
RE/MAX Professionals Select













