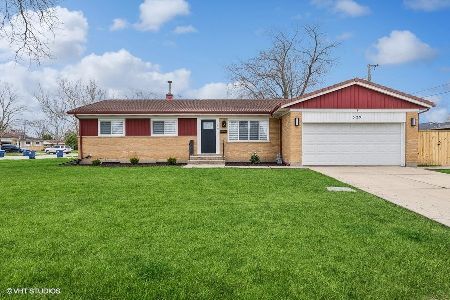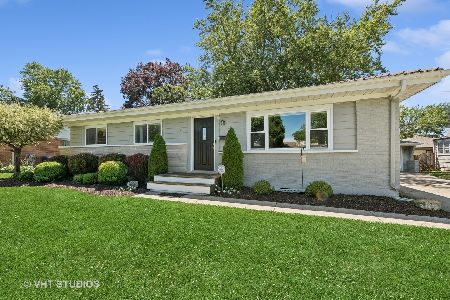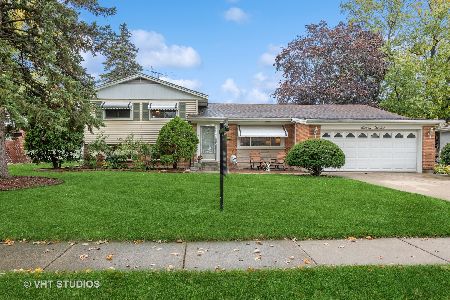349 Eaker Place, Des Plaines, Illinois 60016
$472,000
|
Sold
|
|
| Status: | Closed |
| Sqft: | 2,100 |
| Cost/Sqft: | $214 |
| Beds: | 3 |
| Baths: | 2 |
| Year Built: | 1970 |
| Property Taxes: | $8,019 |
| Days On Market: | 648 |
| Lot Size: | 0,20 |
Description
This delightful ranch home offers 3 bedrooms and 2 bathrooms on a spacious corner lot. Inside, you'll enjoy hardwood floors, a modern fireplace in the family room, a giant mudroom/laundry area off the heated garage, and the partial basement/crawl space for all your storage needs. Cooking at home will feel like a dream in this updated galley kitchen offering stainless steel appliances, and granite countertops and tiled backsplash. Spacious primary suite offers duel closets with organizers plus a newly updated ensuite that features a corner shower and dual sinks. Outside, the patio is perfect for relaxing while you take in the gardening of the yard that is fully fenced in for privacy. With its convenient location, you are just minutes from I-90 and local eateries and shops. This home is a true gem, don't miss the opportunity to make it yours!
Property Specifics
| Single Family | |
| — | |
| — | |
| 1970 | |
| — | |
| — | |
| No | |
| 0.2 |
| Cook | |
| Waycinden Park | |
| 0 / Not Applicable | |
| — | |
| — | |
| — | |
| 12026257 | |
| 08242060010000 |
Nearby Schools
| NAME: | DISTRICT: | DISTANCE: | |
|---|---|---|---|
|
Grade School
Devonshire School |
59 | — | |
|
Middle School
Friendship Junior High School |
59 | Not in DB | |
|
High School
Elk Grove High School |
214 | Not in DB | |
Property History
| DATE: | EVENT: | PRICE: | SOURCE: |
|---|---|---|---|
| 25 Jun, 2009 | Sold | $219,000 | MRED MLS |
| 21 Apr, 2009 | Under contract | $228,900 | MRED MLS |
| — | Last price change | $238,500 | MRED MLS |
| 3 Mar, 2009 | Listed for sale | $238,500 | MRED MLS |
| 12 Sep, 2014 | Sold | $330,000 | MRED MLS |
| 1 Aug, 2014 | Under contract | $324,900 | MRED MLS |
| 24 Jul, 2014 | Listed for sale | $324,900 | MRED MLS |
| 3 Jun, 2024 | Sold | $472,000 | MRED MLS |
| 18 Apr, 2024 | Under contract | $450,000 | MRED MLS |
| 10 Apr, 2024 | Listed for sale | $450,000 | MRED MLS |

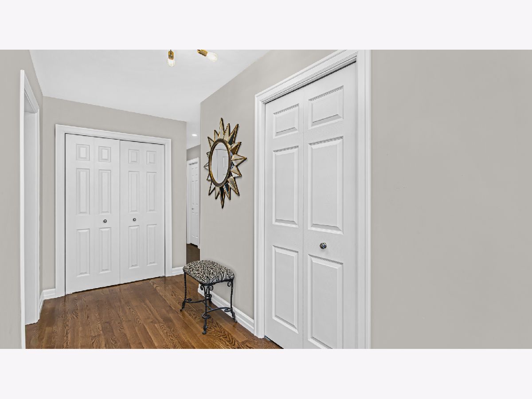
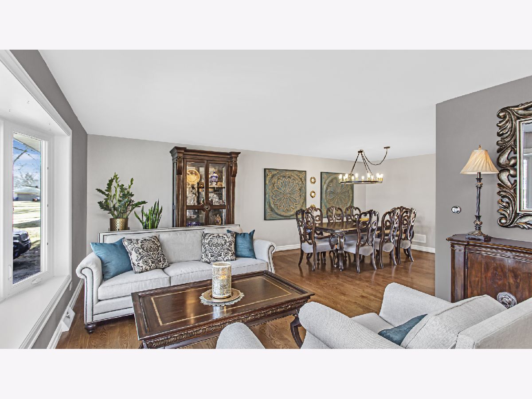
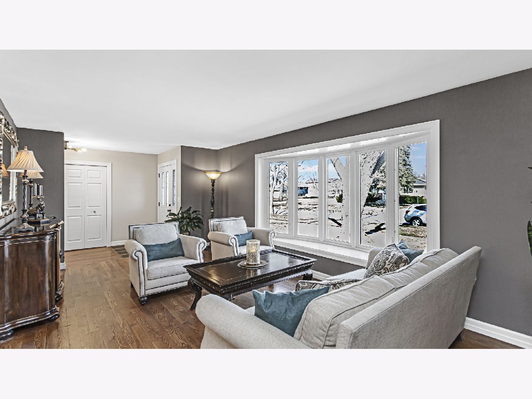
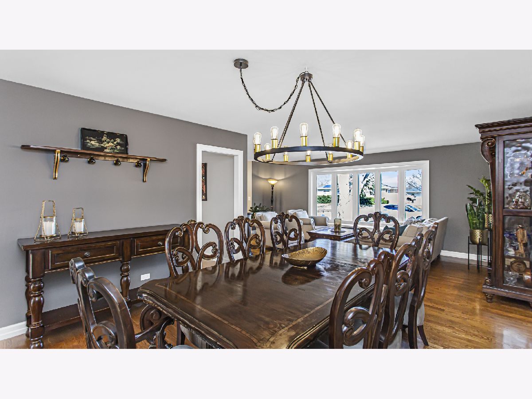
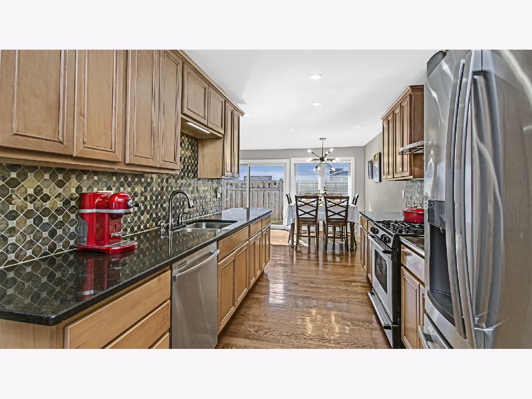
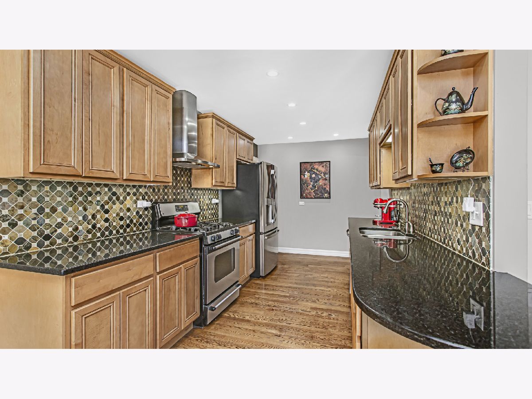
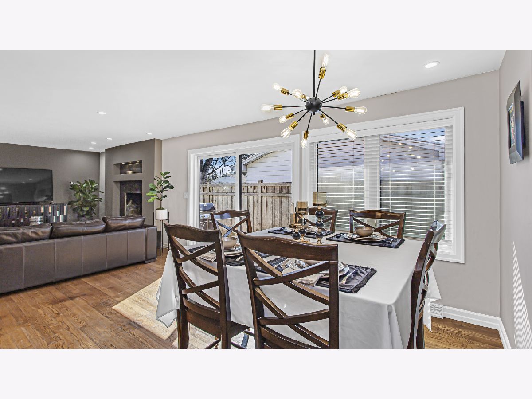
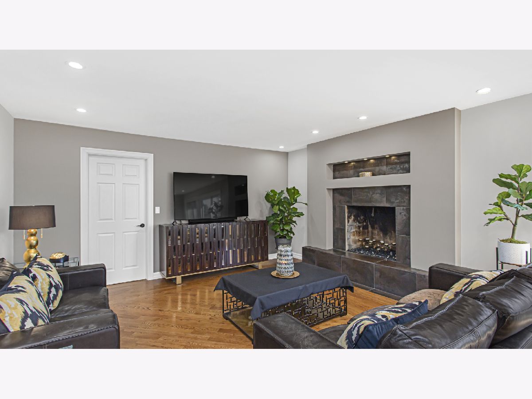
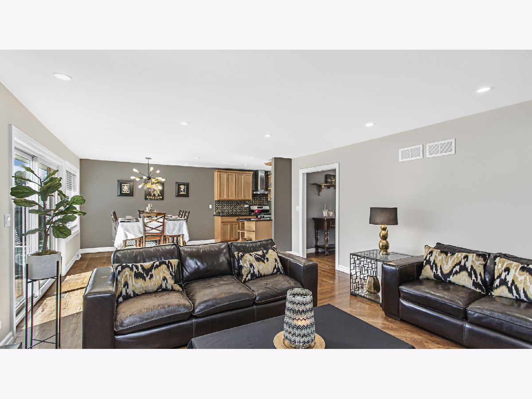
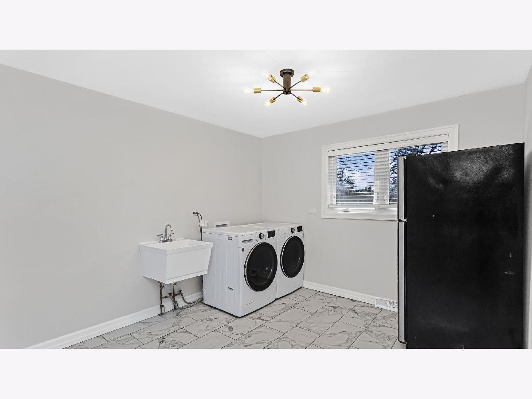
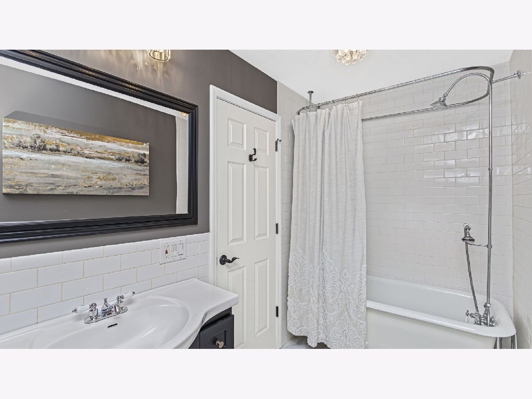
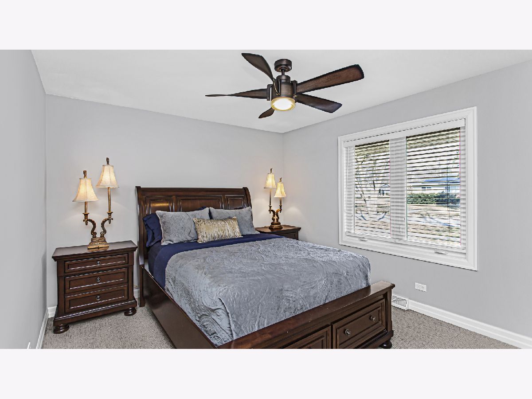
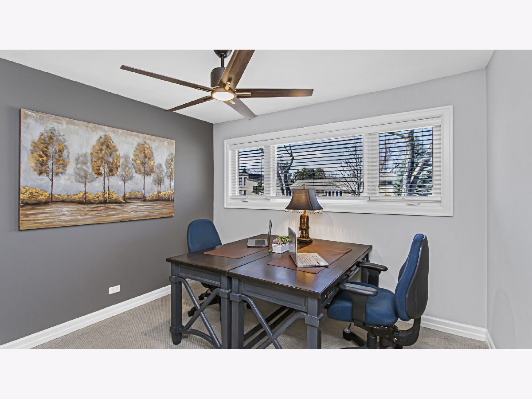
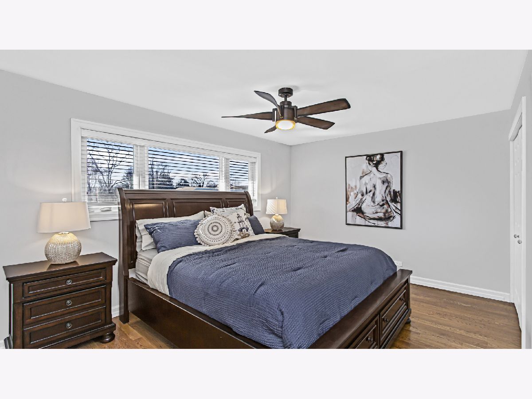
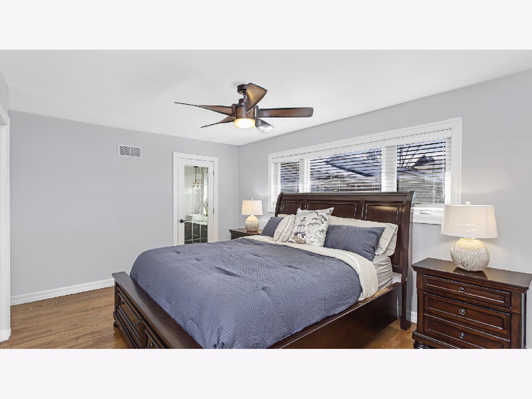
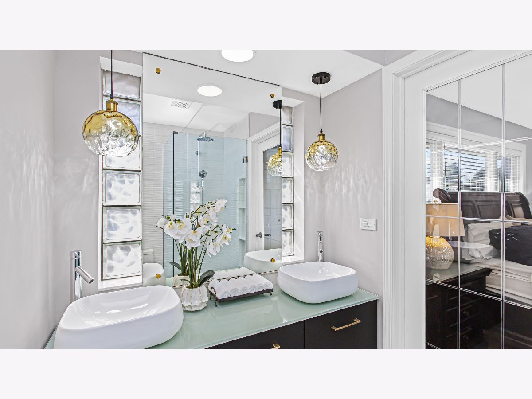
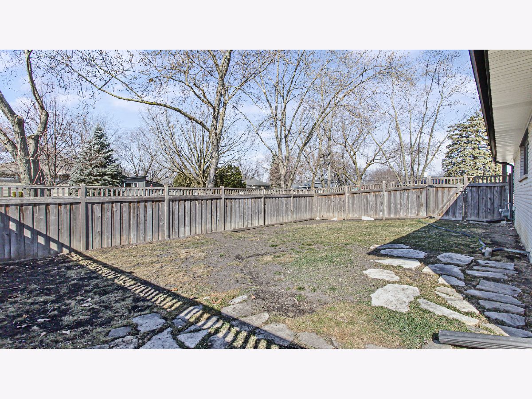
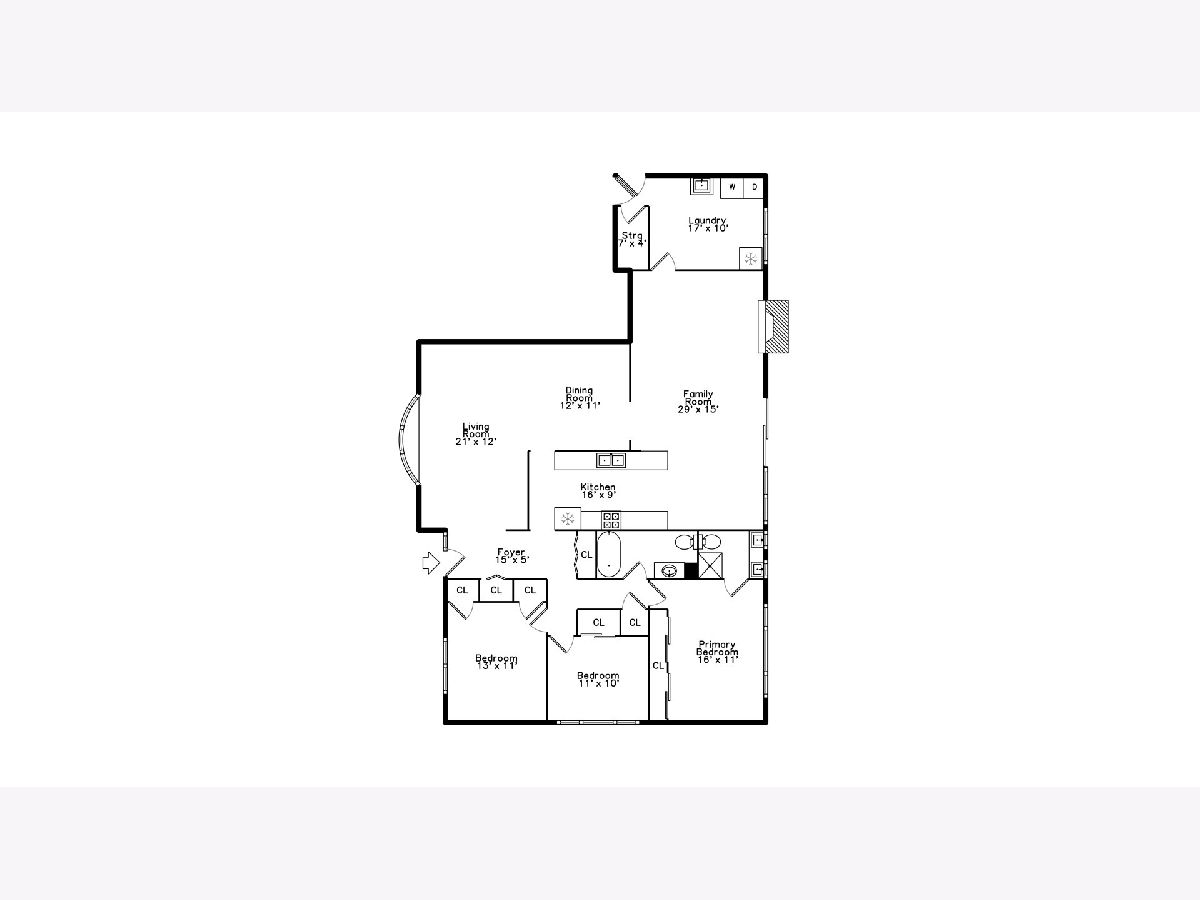
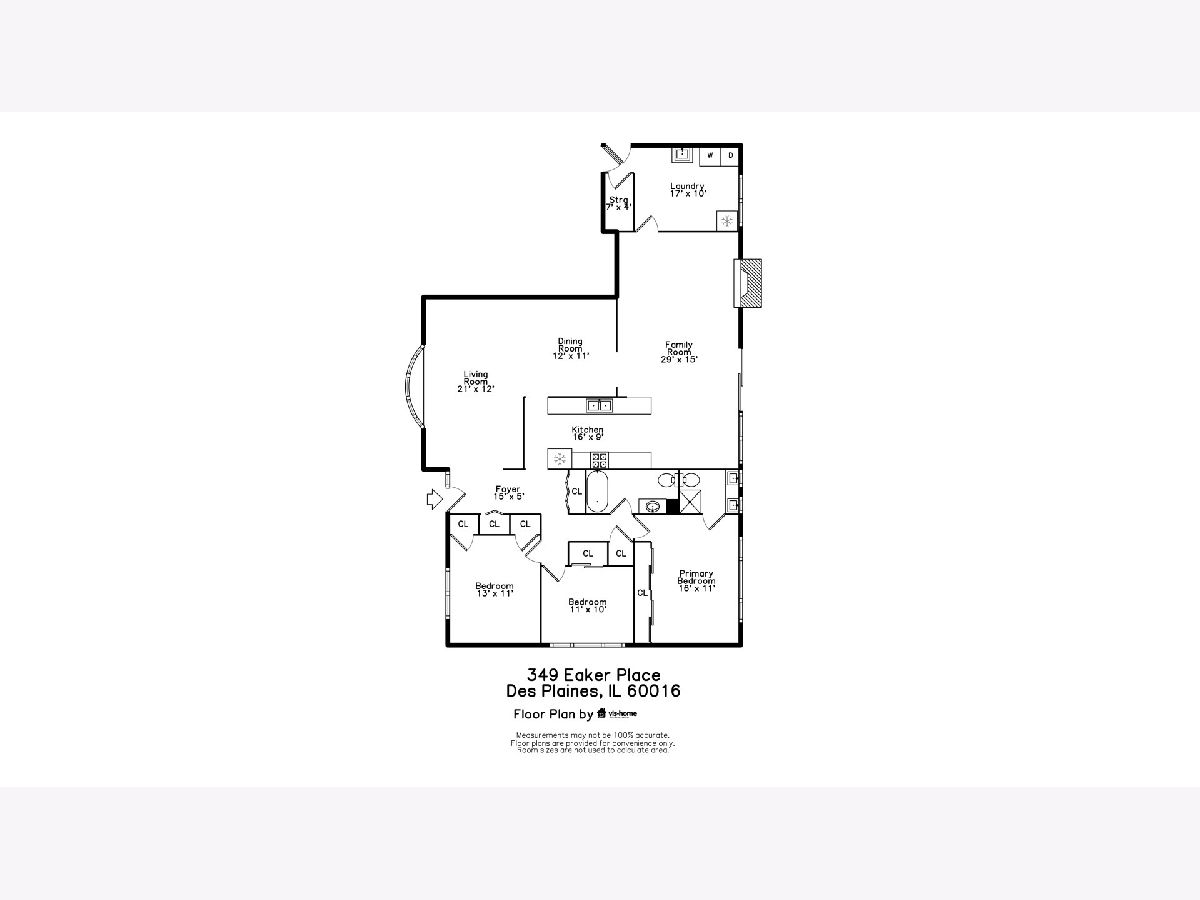
Room Specifics
Total Bedrooms: 3
Bedrooms Above Ground: 3
Bedrooms Below Ground: 0
Dimensions: —
Floor Type: —
Dimensions: —
Floor Type: —
Full Bathrooms: 2
Bathroom Amenities: —
Bathroom in Basement: 0
Rooms: —
Basement Description: Partially Finished
Other Specifics
| 2 | |
| — | |
| Asphalt | |
| — | |
| — | |
| 110X81 | |
| — | |
| — | |
| — | |
| — | |
| Not in DB | |
| — | |
| — | |
| — | |
| — |
Tax History
| Year | Property Taxes |
|---|---|
| 2009 | $6,900 |
| 2014 | $5,839 |
| 2024 | $8,019 |
Contact Agent
Nearby Similar Homes
Nearby Sold Comparables
Contact Agent
Listing Provided By
Compass








