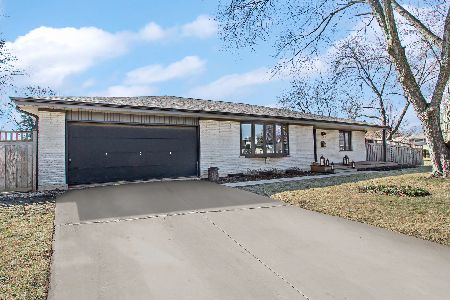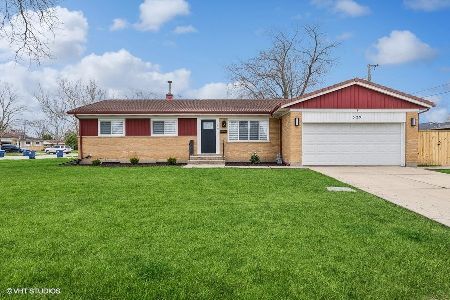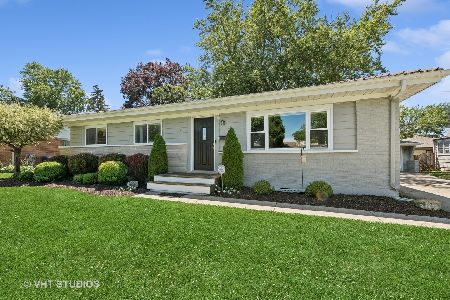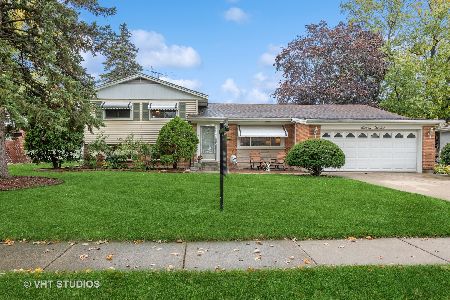349 Eaker Place, Des Plaines, Illinois 60016
$330,000
|
Sold
|
|
| Status: | Closed |
| Sqft: | 2,100 |
| Cost/Sqft: | $155 |
| Beds: | 3 |
| Baths: | 2 |
| Year Built: | 1970 |
| Property Taxes: | $5,839 |
| Days On Market: | 4196 |
| Lot Size: | 0,20 |
Description
MUST SEE this updated, modern, and spacious ranch home in a quiet pocket of Des Plaines. Over 2,000 sq.ft and everything has been redone: gleaming hardwood floors, designer bathrooms, and modern kitchen with granite counters, and open eating area. Comfy fireplace & a spacious family room. This is move-in ready, and there's nothing like it in the area. This won't last long. ACT FAST.
Property Specifics
| Single Family | |
| — | |
| Ranch | |
| 1970 | |
| Full | |
| — | |
| No | |
| 0.2 |
| Cook | |
| Waycinden Park | |
| 0 / Not Applicable | |
| None | |
| Lake Michigan | |
| Sewer-Storm | |
| 08684681 | |
| 08242060010000 |
Nearby Schools
| NAME: | DISTRICT: | DISTANCE: | |
|---|---|---|---|
|
Grade School
Devonshire School |
59 | — | |
|
Middle School
Friendship Junior High School |
59 | Not in DB | |
|
High School
Elk Grove High School |
214 | Not in DB | |
Property History
| DATE: | EVENT: | PRICE: | SOURCE: |
|---|---|---|---|
| 25 Jun, 2009 | Sold | $219,000 | MRED MLS |
| 21 Apr, 2009 | Under contract | $228,900 | MRED MLS |
| — | Last price change | $238,500 | MRED MLS |
| 3 Mar, 2009 | Listed for sale | $238,500 | MRED MLS |
| 12 Sep, 2014 | Sold | $330,000 | MRED MLS |
| 1 Aug, 2014 | Under contract | $324,900 | MRED MLS |
| 24 Jul, 2014 | Listed for sale | $324,900 | MRED MLS |
| 3 Jun, 2024 | Sold | $472,000 | MRED MLS |
| 18 Apr, 2024 | Under contract | $450,000 | MRED MLS |
| 10 Apr, 2024 | Listed for sale | $450,000 | MRED MLS |
Room Specifics
Total Bedrooms: 3
Bedrooms Above Ground: 3
Bedrooms Below Ground: 0
Dimensions: —
Floor Type: Carpet
Dimensions: —
Floor Type: Carpet
Full Bathrooms: 2
Bathroom Amenities: Double Sink,European Shower
Bathroom in Basement: 0
Rooms: Eating Area
Basement Description: Partially Finished
Other Specifics
| 2 | |
| Concrete Perimeter | |
| Asphalt | |
| Patio | |
| Corner Lot | |
| 110X81 | |
| Unfinished | |
| Full | |
| Hardwood Floors | |
| Range, Dishwasher, Refrigerator, Freezer, Washer, Dryer, Stainless Steel Appliance(s) | |
| Not in DB | |
| — | |
| — | |
| — | |
| Wood Burning, Gas Starter |
Tax History
| Year | Property Taxes |
|---|---|
| 2009 | $6,900 |
| 2014 | $5,839 |
| 2024 | $8,019 |
Contact Agent
Nearby Similar Homes
Nearby Sold Comparables
Contact Agent
Listing Provided By
Royal Service Realty CMP













