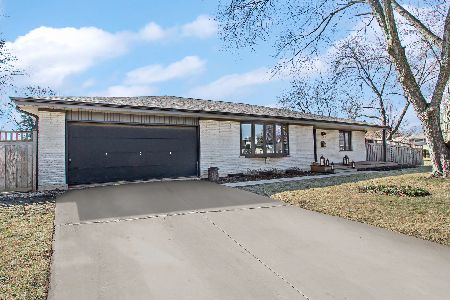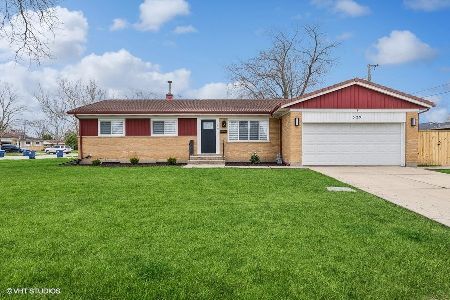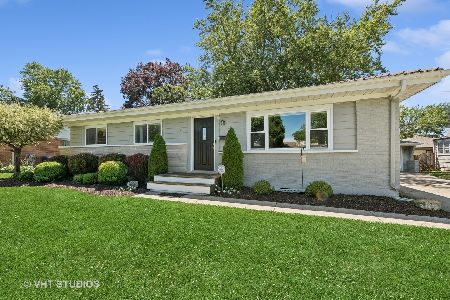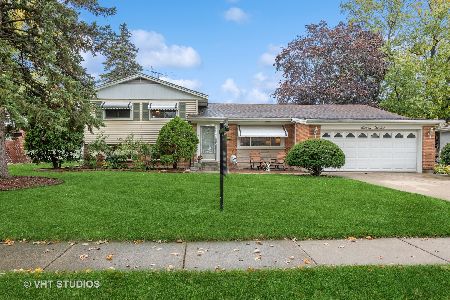349 Eaker Place, Des Plaines, Illinois 60016
$219,000
|
Sold
|
|
| Status: | Closed |
| Sqft: | 0 |
| Cost/Sqft: | — |
| Beds: | 3 |
| Baths: | 2 |
| Year Built: | 1969 |
| Property Taxes: | $6,900 |
| Days On Market: | 6165 |
| Lot Size: | 0,00 |
Description
Brick custom ranch - Here is your chance to live in desirable Waycinden Park way below market price. This home needs updating and TLC. Be prepared to do entire interior. Great location near beautiful park & great schools. Large family room w/fireplace, dinette area off kitchen. 1st floor laundry, basement has 4th bedroom, large cement crawl & wet bar. Home & appliances "as-is" condition. Spacious 2100 square feet.
Property Specifics
| Single Family | |
| — | |
| Ranch | |
| 1969 | |
| Full | |
| — | |
| No | |
| — |
| Cook | |
| Waycinden Park | |
| 0 / Not Applicable | |
| None | |
| Lake Michigan | |
| Sewer-Storm | |
| 07149849 | |
| 08242060010000 |
Nearby Schools
| NAME: | DISTRICT: | DISTANCE: | |
|---|---|---|---|
|
Grade School
Devonshire School |
59 | — | |
|
Middle School
Friendship Junior High School |
59 | Not in DB | |
|
High School
Elk Grove High School |
214 | Not in DB | |
Property History
| DATE: | EVENT: | PRICE: | SOURCE: |
|---|---|---|---|
| 25 Jun, 2009 | Sold | $219,000 | MRED MLS |
| 21 Apr, 2009 | Under contract | $228,900 | MRED MLS |
| — | Last price change | $238,500 | MRED MLS |
| 3 Mar, 2009 | Listed for sale | $238,500 | MRED MLS |
| 12 Sep, 2014 | Sold | $330,000 | MRED MLS |
| 1 Aug, 2014 | Under contract | $324,900 | MRED MLS |
| 24 Jul, 2014 | Listed for sale | $324,900 | MRED MLS |
| 3 Jun, 2024 | Sold | $472,000 | MRED MLS |
| 18 Apr, 2024 | Under contract | $450,000 | MRED MLS |
| 10 Apr, 2024 | Listed for sale | $450,000 | MRED MLS |
Room Specifics
Total Bedrooms: 3
Bedrooms Above Ground: 3
Bedrooms Below Ground: 0
Dimensions: —
Floor Type: Carpet
Dimensions: —
Floor Type: Carpet
Full Bathrooms: 2
Bathroom Amenities: —
Bathroom in Basement: 0
Rooms: Eating Area
Basement Description: Finished
Other Specifics
| 2 | |
| Concrete Perimeter | |
| Asphalt | |
| Patio | |
| Corner Lot | |
| 110X81 | |
| Unfinished | |
| Full | |
| — | |
| Range, Dishwasher, Refrigerator, Freezer, Washer, Dryer | |
| Not in DB | |
| — | |
| — | |
| — | |
| Wood Burning, Gas Starter |
Tax History
| Year | Property Taxes |
|---|---|
| 2009 | $6,900 |
| 2014 | $5,839 |
| 2024 | $8,019 |
Contact Agent
Nearby Similar Homes
Nearby Sold Comparables
Contact Agent
Listing Provided By
Berkshire Hathaway HomeServices Starck Real Estate













