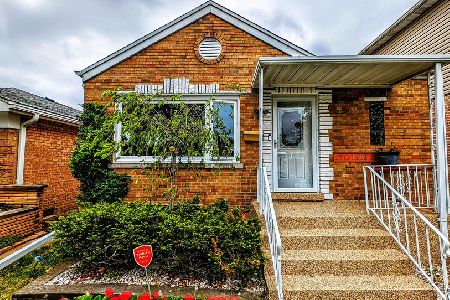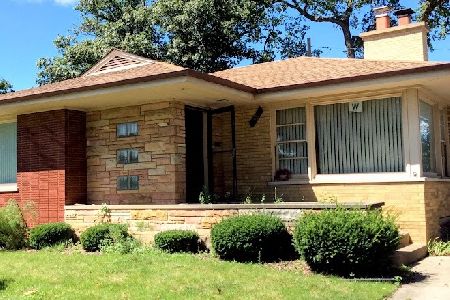349 Nuttall Road, Riverside, Illinois 60546
$590,000
|
Sold
|
|
| Status: | Closed |
| Sqft: | 2,100 |
| Cost/Sqft: | $281 |
| Beds: | 3 |
| Baths: | 4 |
| Year Built: | 1924 |
| Property Taxes: | $9,861 |
| Days On Market: | 2923 |
| Lot Size: | 0,00 |
Description
3-bed 3.5 bath home, located on a beautiful tree-lined Riverside street in very sought after Ames District 96. The gut rehab was completed in 2016 w/ gorgeous design choices & high end finishes. The home is a perfect blend of old charm and modern living. The 1st floor features a welcoming entry foyer, front sun-room, powder room, an enclosed back porch w/ mudroom that includes custom lockers & an amazing kitchen that opens to the dining room. Kitchen features quartz counters, backsplash, island, custom cabinetry and high end ss GE Monogram appliances. Family room features built-in bookcases, a gas start, wood burning fireplace. 2nd flr features luxurious master suite, huge master bath, 2 additional bedrooms & 2nd full bath with jetted tub. A fully finished basement w/ play room, TV room, 3rd full bath and laundry room w/ tons of closet space. Everything brand new, too much - call for additional info. Opp to add 4th bed in basement or split huge top floor bedroom.
Property Specifics
| Single Family | |
| — | |
| — | |
| 1924 | |
| Full | |
| — | |
| No | |
| — |
| Cook | |
| — | |
| 0 / Not Applicable | |
| None | |
| Lake Michigan | |
| Public Sewer | |
| 09782322 | |
| 15253090060000 |
Nearby Schools
| NAME: | DISTRICT: | DISTANCE: | |
|---|---|---|---|
|
Grade School
A F Ames Elementary School |
96 | — | |
|
Middle School
L J Hauser Junior High School |
96 | Not in DB | |
Property History
| DATE: | EVENT: | PRICE: | SOURCE: |
|---|---|---|---|
| 17 Jul, 2015 | Sold | $305,000 | MRED MLS |
| 6 Jun, 2015 | Under contract | $350,000 | MRED MLS |
| 1 May, 2015 | Listed for sale | $350,000 | MRED MLS |
| 26 Apr, 2018 | Sold | $590,000 | MRED MLS |
| 31 Jan, 2018 | Under contract | $590,000 | MRED MLS |
| 23 Jan, 2018 | Listed for sale | $590,000 | MRED MLS |
Room Specifics
Total Bedrooms: 3
Bedrooms Above Ground: 3
Bedrooms Below Ground: 0
Dimensions: —
Floor Type: Hardwood
Dimensions: —
Floor Type: Hardwood
Full Bathrooms: 4
Bathroom Amenities: Whirlpool,Double Sink,Soaking Tub
Bathroom in Basement: 1
Rooms: Deck,Enclosed Porch
Basement Description: Finished,Exterior Access
Other Specifics
| 2 | |
| — | |
| — | |
| — | |
| — | |
| 46 X 213 X 191 X 56 | |
| Full,Pull Down Stair,Unfinished | |
| Full | |
| Skylight(s), Hardwood Floors | |
| Range, Microwave, Dishwasher, High End Refrigerator, Freezer, Washer, Dryer, Disposal, Stainless Steel Appliance(s), Wine Refrigerator, Cooktop, Range Hood | |
| Not in DB | |
| — | |
| — | |
| — | |
| Wood Burning, Gas Starter |
Tax History
| Year | Property Taxes |
|---|---|
| 2015 | $11,918 |
| 2018 | $9,861 |
Contact Agent
Nearby Similar Homes
Nearby Sold Comparables
Contact Agent
Listing Provided By
John Martin









