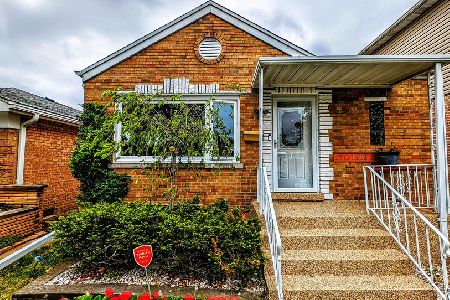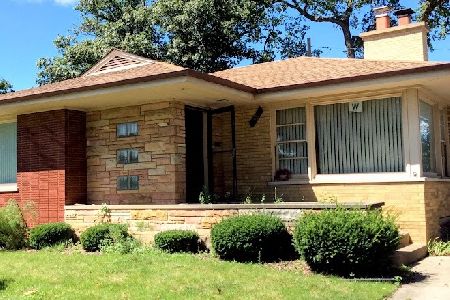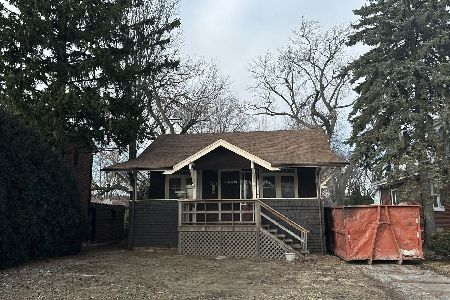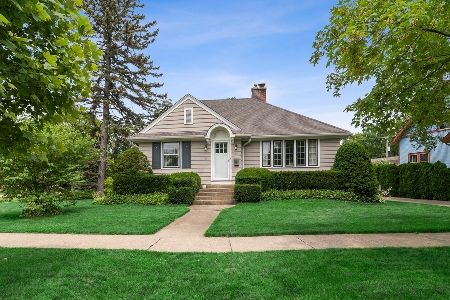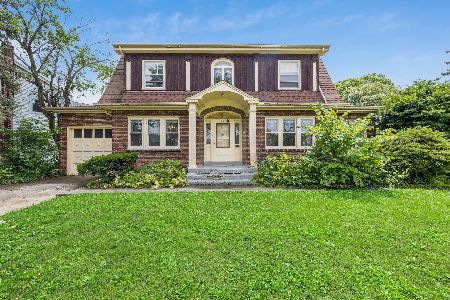361 Nuttall Road, Riverside, Illinois 60546
$420,000
|
Sold
|
|
| Status: | Closed |
| Sqft: | 0 |
| Cost/Sqft: | — |
| Beds: | 4 |
| Baths: | 3 |
| Year Built: | 1922 |
| Property Taxes: | $7,847 |
| Days On Market: | 2891 |
| Lot Size: | 0,18 |
Description
Home has over 2000 sq ft of living space & has been completely renovated and transformed into a beautiful classic Riverside Bungalow! Starting with the freshly painted exterior & all new windows throughout Entering into an inviting foyer ,opens up to an exceptional double liv/rm with FP and formal din/rm newly refinished hardwood floors and newly painted. And then we enter into this gourmet dream kitchen which speaks for itself enjoy your morning coffee in the convent 3 season screened in room overlooking this unbelievable park like yard ! 2 great size bedrooms on the 1st floor and one bedroom has an extra sitting space which could be a small office or a walk-in closet. Walking upstairs to this huge & amazing master suite with gorgeous complete new bath !!! We end our tour in this brand-new water proofed & drain tiles system basement with an unbelievable full new gorgeous bath. News: Electric, copper Plumbing , boiler, drain tile, over head sewage system & sump pump. DRY BSMT
Property Specifics
| Single Family | |
| — | |
| — | |
| 1922 | |
| Full | |
| — | |
| No | |
| 0.18 |
| Cook | |
| — | |
| 0 / Not Applicable | |
| None | |
| Lake Michigan | |
| Public Sewer | |
| 09865754 | |
| 15253090040000 |
Nearby Schools
| NAME: | DISTRICT: | DISTANCE: | |
|---|---|---|---|
|
Middle School
L J Hauser Junior High School |
96 | Not in DB | |
|
High School
Riverside Brookfield Twp Senior |
208 | Not in DB | |
Property History
| DATE: | EVENT: | PRICE: | SOURCE: |
|---|---|---|---|
| 6 Oct, 2015 | Sold | $338,500 | MRED MLS |
| 28 Aug, 2015 | Under contract | $347,500 | MRED MLS |
| 25 Aug, 2015 | Listed for sale | $347,500 | MRED MLS |
| 30 Apr, 2018 | Sold | $420,000 | MRED MLS |
| 9 Mar, 2018 | Under contract | $439,900 | MRED MLS |
| 24 Feb, 2018 | Listed for sale | $439,900 | MRED MLS |
Room Specifics
Total Bedrooms: 5
Bedrooms Above Ground: 4
Bedrooms Below Ground: 1
Dimensions: —
Floor Type: Hardwood
Dimensions: —
Floor Type: Carpet
Dimensions: —
Floor Type: Carpet
Dimensions: —
Floor Type: —
Full Bathrooms: 3
Bathroom Amenities: —
Bathroom in Basement: 1
Rooms: Sitting Room,Sun Room,Foyer,Walk In Closet,Bedroom 5
Basement Description: Finished,Exterior Access
Other Specifics
| 2 | |
| Concrete Perimeter | |
| Concrete | |
| Porch, Porch Screened | |
| — | |
| 54X144X57X163 | |
| — | |
| Full | |
| Hardwood Floors, First Floor Bedroom, First Floor Full Bath | |
| Range, Dishwasher, Refrigerator, Washer, Dryer | |
| Not in DB | |
| Sidewalks, Street Lights, Street Paved | |
| — | |
| — | |
| — |
Tax History
| Year | Property Taxes |
|---|---|
| 2015 | $6,026 |
| 2018 | $7,847 |
Contact Agent
Nearby Similar Homes
Nearby Sold Comparables
Contact Agent
Listing Provided By
Coldwell Banker Stratford Place



