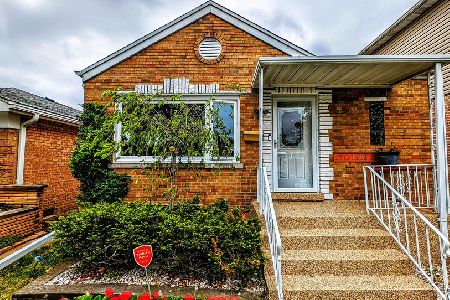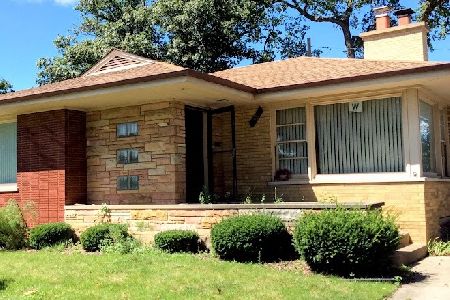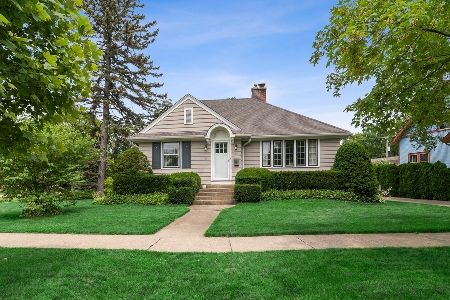361 Nuttall Road, Riverside, Illinois 60546
$338,500
|
Sold
|
|
| Status: | Closed |
| Sqft: | 0 |
| Cost/Sqft: | — |
| Beds: | 4 |
| Baths: | 2 |
| Year Built: | 1922 |
| Property Taxes: | $6,026 |
| Days On Market: | 3805 |
| Lot Size: | 0,18 |
Description
Prime Location in Historic Riverside. Well Maintained and Well Built Home with Numerous Improvements in 2015! New Roof, NEW HVAC, New HDWD on 1st Floor, New Carpet on 2nd Floor, New Garage Door and Mechanism, Updated 1st Floor Bath, Whole House Freshly Painted and New Landscaping. You choose between 2 Master Bedroom options; Either First Floor Master Bedroom, or 2nd Floor Master. Formal Living Room with wood burning Fireplace, Naturally Lit - Front of House - Sitting Room; Formal Dining Room with Recessed Lighting; Large Eat-In-Kitchen; Sun Room overlooking backyard; Lower Level Rec Room. Many Options for Family Gatherings and Entertaining. Side Drive with 2 Car Garage. Many Built-Ins and Extras. Lots of Closet Space & Storage. Offering a Home Warranty. Great Location - close to Schools, Town, Shopping & Metra.
Property Specifics
| Single Family | |
| — | |
| — | |
| 1922 | |
| Full | |
| — | |
| No | |
| 0.18 |
| Cook | |
| — | |
| 0 / Not Applicable | |
| None | |
| Lake Michigan | |
| Public Sewer | |
| 09020927 | |
| 15253090040000 |
Nearby Schools
| NAME: | DISTRICT: | DISTANCE: | |
|---|---|---|---|
|
Middle School
L J Hauser Junior High School |
96 | Not in DB | |
|
High School
Riverside Brookfield Twp Senior |
208 | Not in DB | |
Property History
| DATE: | EVENT: | PRICE: | SOURCE: |
|---|---|---|---|
| 6 Oct, 2015 | Sold | $338,500 | MRED MLS |
| 28 Aug, 2015 | Under contract | $347,500 | MRED MLS |
| 25 Aug, 2015 | Listed for sale | $347,500 | MRED MLS |
| 30 Apr, 2018 | Sold | $420,000 | MRED MLS |
| 9 Mar, 2018 | Under contract | $439,900 | MRED MLS |
| 24 Feb, 2018 | Listed for sale | $439,900 | MRED MLS |
Room Specifics
Total Bedrooms: 4
Bedrooms Above Ground: 4
Bedrooms Below Ground: 0
Dimensions: —
Floor Type: Hardwood
Dimensions: —
Floor Type: Carpet
Dimensions: —
Floor Type: Carpet
Full Bathrooms: 2
Bathroom Amenities: —
Bathroom in Basement: 1
Rooms: Foyer,Recreation Room,Sitting Room,Sun Room,Walk In Closet,Other Room
Basement Description: Partially Finished,Exterior Access
Other Specifics
| 2 | |
| Concrete Perimeter | |
| Concrete | |
| Porch, Porch Screened | |
| — | |
| 54X144X57X163 | |
| — | |
| None | |
| Hardwood Floors, First Floor Bedroom, First Floor Full Bath | |
| Range, Dishwasher, Refrigerator, Washer, Dryer | |
| Not in DB | |
| Sidewalks, Street Lights, Street Paved | |
| — | |
| — | |
| — |
Tax History
| Year | Property Taxes |
|---|---|
| 2015 | $6,026 |
| 2018 | $7,847 |
Contact Agent
Nearby Similar Homes
Nearby Sold Comparables
Contact Agent
Listing Provided By
Coldwell Banker Residential










