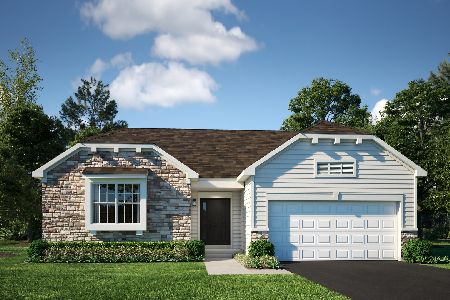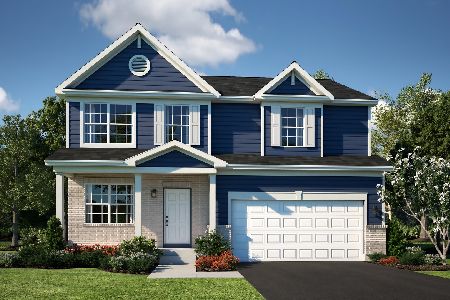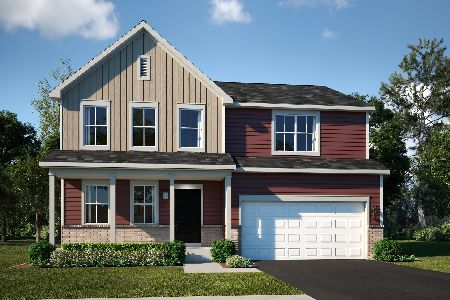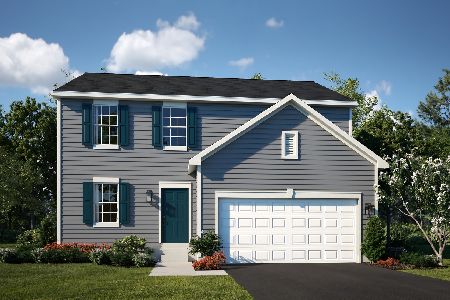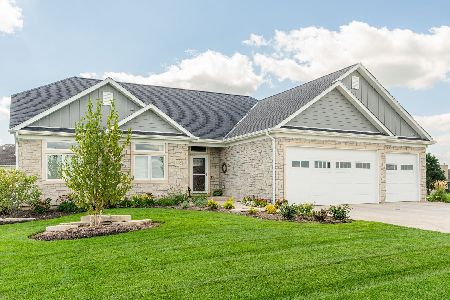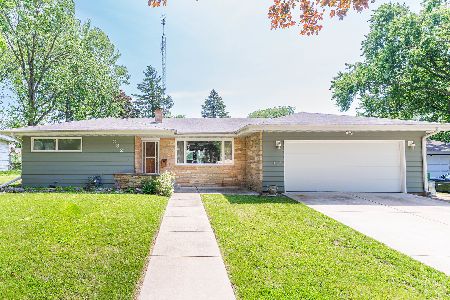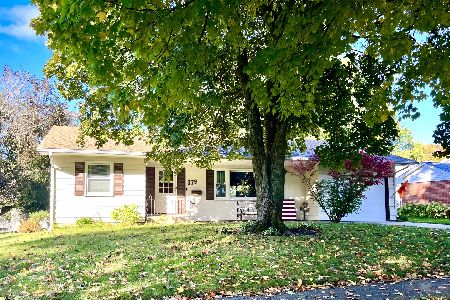349 Parkside Drive, Sycamore, Illinois 60178
$226,000
|
Sold
|
|
| Status: | Closed |
| Sqft: | 2,900 |
| Cost/Sqft: | $79 |
| Beds: | 4 |
| Baths: | 3 |
| Year Built: | 1958 |
| Property Taxes: | $7,127 |
| Days On Market: | 4238 |
| Lot Size: | 0,33 |
Description
Looks like a ranch but is 1.5 story with full loft 4th bedrm and master bath or use one of the large bedrms on the main floor. Formal dining open to living rm, open kit to eating area. Roofed patio o to gorgeous back yard on 1/3 acre. Lower level has toilet and air cond units zoned for 3 separate areas. Water softener, huge basement ready to complete.Garage w/stairs and storage. Shed in back. Solid construction!
Property Specifics
| Single Family | |
| — | |
| — | |
| 1958 | |
| Full | |
| — | |
| No | |
| 0.33 |
| De Kalb | |
| Parkside Woods | |
| 0 / Not Applicable | |
| None | |
| Public | |
| Public Sewer | |
| 08633731 | |
| 0633354017 |
Property History
| DATE: | EVENT: | PRICE: | SOURCE: |
|---|---|---|---|
| 13 Nov, 2014 | Sold | $226,000 | MRED MLS |
| 10 Sep, 2014 | Under contract | $229,900 | MRED MLS |
| — | Last price change | $239,900 | MRED MLS |
| 3 Jun, 2014 | Listed for sale | $239,900 | MRED MLS |
Room Specifics
Total Bedrooms: 4
Bedrooms Above Ground: 4
Bedrooms Below Ground: 0
Dimensions: —
Floor Type: Carpet
Dimensions: —
Floor Type: Carpet
Dimensions: —
Floor Type: Hardwood
Full Bathrooms: 3
Bathroom Amenities: Whirlpool
Bathroom in Basement: 1
Rooms: No additional rooms
Basement Description: Partially Finished
Other Specifics
| 2 | |
| — | |
| — | |
| Patio, Storms/Screens | |
| Irregular Lot | |
| 14515 | |
| Full,Unfinished | |
| Full | |
| Skylight(s) | |
| Range, Dishwasher, Refrigerator | |
| Not in DB | |
| Pool, Sidewalks, Street Lights, Street Paved | |
| — | |
| — | |
| Wood Burning, Gas Log |
Tax History
| Year | Property Taxes |
|---|---|
| 2014 | $7,127 |
Contact Agent
Nearby Similar Homes
Nearby Sold Comparables
Contact Agent
Listing Provided By
Coldwell Banker The Real Estate Group

