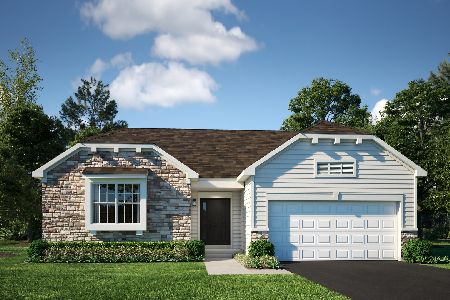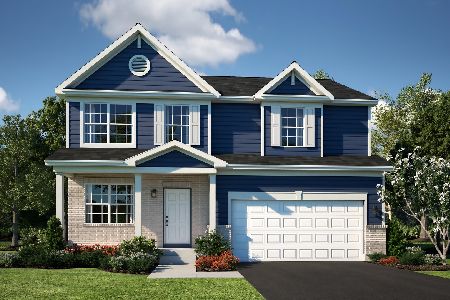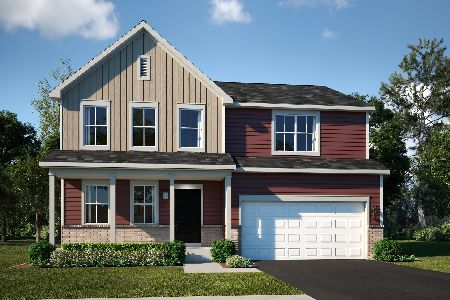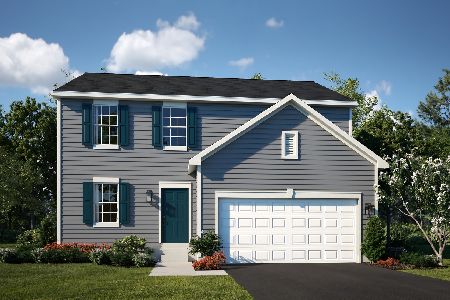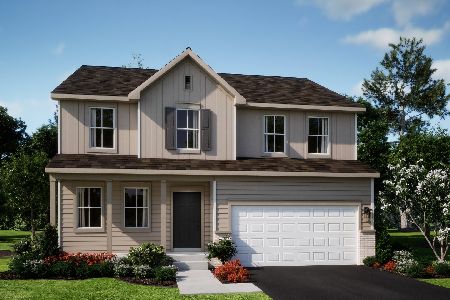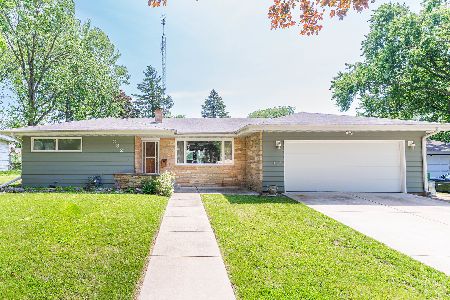1129 Parkside Drive, Sycamore, Illinois 60178
$366,576
|
Sold
|
|
| Status: | Closed |
| Sqft: | 2,500 |
| Cost/Sqft: | $121 |
| Beds: | 4 |
| Baths: | 3 |
| Year Built: | 2017 |
| Property Taxes: | $0 |
| Days On Market: | 3111 |
| Lot Size: | 0,24 |
Description
The Craftsman model features a grand exterior that carries through to the open floor plan inside. Hardwood through out on the main level with separate dining room off entry that leads to the great room. Tray ceiling in the great room that is open to the luxury kitchen with granite counter tops, 42" dovetail cabinetry with soft close drawers and crown molding are all standard. Mudroom with pantry, and room for a custom mudroom bench that leads to the over sized 3 car tandem garage. 9 foot ceilings on the main level and also in the basement with finished options available. Fireplace in great room with a mantel and tile that can be upgraded to include a hearth and wood burning options as well. Master bedroom with tray ceiling standard and master bath with double sinks, soaker tub and separate shower. Large 4th bedroom that could also make a great office. Many custom options available to fit your needs. Pictures of previously built homes, some with upgrades.
Property Specifics
| Single Family | |
| — | |
| — | |
| 2017 | |
| Full | |
| CRAFTSMAN | |
| No | |
| 0.24 |
| De Kalb | |
| Krpans Parkside Estates | |
| 60 / Annual | |
| Other | |
| Public | |
| Public Sewer | |
| 09679203 | |
| 0904157007 |
Property History
| DATE: | EVENT: | PRICE: | SOURCE: |
|---|---|---|---|
| 27 Nov, 2017 | Sold | $366,576 | MRED MLS |
| 5 Jul, 2017 | Under contract | $302,000 | MRED MLS |
| 5 Jul, 2017 | Listed for sale | $302,000 | MRED MLS |
Room Specifics
Total Bedrooms: 4
Bedrooms Above Ground: 4
Bedrooms Below Ground: 0
Dimensions: —
Floor Type: Carpet
Dimensions: —
Floor Type: Carpet
Dimensions: —
Floor Type: Carpet
Full Bathrooms: 3
Bathroom Amenities: Separate Shower,Double Sink,Soaking Tub
Bathroom in Basement: 0
Rooms: No additional rooms
Basement Description: Unfinished,Bathroom Rough-In
Other Specifics
| 3 | |
| Concrete Perimeter | |
| Asphalt | |
| — | |
| — | |
| 130X80X130X80 | |
| — | |
| Full | |
| Hardwood Floors, Second Floor Laundry | |
| Range, Microwave, Dishwasher, Disposal, Stainless Steel Appliance(s) | |
| Not in DB | |
| — | |
| — | |
| — | |
| Gas Log |
Tax History
| Year | Property Taxes |
|---|
Contact Agent
Nearby Similar Homes
Nearby Sold Comparables
Contact Agent
Listing Provided By
Coldwell Banker The Real Estate Group


