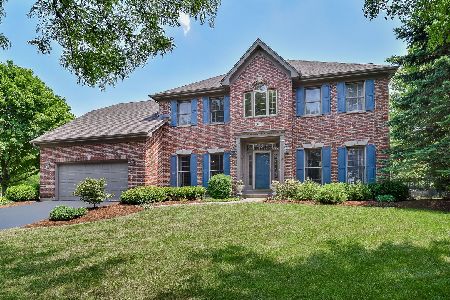3495 Heartland Drive, Geneva, Illinois 60134
$428,000
|
Sold
|
|
| Status: | Closed |
| Sqft: | 2,710 |
| Cost/Sqft: | $162 |
| Beds: | 4 |
| Baths: | 4 |
| Year Built: | 1995 |
| Property Taxes: | $11,135 |
| Days On Market: | 2479 |
| Lot Size: | 0,31 |
Description
Move in & enjoy this beautiful home in popular Westhaven subdivision. So many upgrades including crown mouldings, wainscoting,upgraded baseboards & new neutral paint. Luxury master suite has large bath with 2 gentlemen height sinks & custom cabinets, whirlpool tub,separate shower & large walk-in closet. Kitchen opens to family room & back patio & boasts new granite, new stainless appliances (5 burner range) & large island. Finished basement with large rec room, 1/2 bath, exercise room, bonus room, media room with custom built-ins plus wet bar with wine cooler, refrigerator & island with seating (perfect for entertaining family & friends). Large private yard with deck, pergola, paver patio and professional landscaping. New HVAC Spring 2017, whole house fan, irrigation, 6 panel doors with new hardware & much more! Walk to school, parks, shopping, restaurants & Geneva Commons. Close to bike trails and convenient to both LaFox and Geneva Metra Stations and all the Fox Valley offers!
Property Specifics
| Single Family | |
| — | |
| Traditional | |
| 1995 | |
| Full | |
| CUSTOM | |
| No | |
| 0.31 |
| Kane | |
| Westhaven | |
| 0 / Not Applicable | |
| None | |
| Public | |
| Public Sewer | |
| 10349572 | |
| 1205302001 |
Nearby Schools
| NAME: | DISTRICT: | DISTANCE: | |
|---|---|---|---|
|
Grade School
Heartland Elementary School |
304 | — | |
|
Middle School
Geneva Middle School |
304 | Not in DB | |
|
High School
Geneva Community High School |
304 | Not in DB | |
Property History
| DATE: | EVENT: | PRICE: | SOURCE: |
|---|---|---|---|
| 18 Jun, 2019 | Sold | $428,000 | MRED MLS |
| 26 Apr, 2019 | Under contract | $439,500 | MRED MLS |
| 22 Apr, 2019 | Listed for sale | $439,500 | MRED MLS |
Room Specifics
Total Bedrooms: 4
Bedrooms Above Ground: 4
Bedrooms Below Ground: 0
Dimensions: —
Floor Type: Carpet
Dimensions: —
Floor Type: Carpet
Dimensions: —
Floor Type: Carpet
Full Bathrooms: 4
Bathroom Amenities: Whirlpool,Separate Shower,Double Sink
Bathroom in Basement: 1
Rooms: Den,Walk In Closet,Recreation Room,Exercise Room,Media Room
Basement Description: Finished
Other Specifics
| 3 | |
| — | |
| — | |
| Deck, Brick Paver Patio, Storms/Screens | |
| — | |
| 57' X 58' X 136' X 92' X 1 | |
| Full | |
| Full | |
| Skylight(s), Bar-Wet, Hardwood Floors, First Floor Laundry, Built-in Features, Walk-In Closet(s) | |
| Range, Microwave, Dishwasher, Refrigerator, Bar Fridge, Washer, Dryer, Disposal, Stainless Steel Appliance(s), Wine Refrigerator | |
| Not in DB | |
| Sidewalks, Street Lights, Street Paved | |
| — | |
| — | |
| Gas Log, Gas Starter |
Tax History
| Year | Property Taxes |
|---|---|
| 2019 | $11,135 |
Contact Agent
Nearby Similar Homes
Nearby Sold Comparables
Contact Agent
Listing Provided By
@Properties







