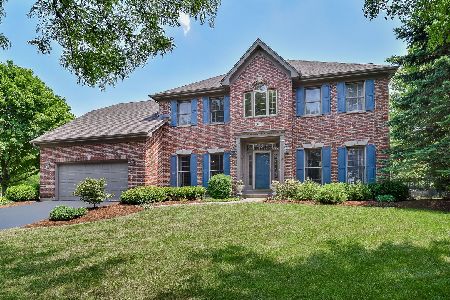3475 Heartland Drive, Geneva, Illinois 60134
$514,500
|
Sold
|
|
| Status: | Closed |
| Sqft: | 0 |
| Cost/Sqft: | — |
| Beds: | 4 |
| Baths: | 4 |
| Year Built: | 1994 |
| Property Taxes: | $12,786 |
| Days On Market: | 3434 |
| Lot Size: | 0,32 |
Description
This newly renovated home in the popular Westhaven subdivision offers many special features including all new baths, hardwood floors, remodeled kitchen and much more. Upgraded trim work including true wainscoting, crown moldings, upgraded baseboards & much more~Vaulted & tray ceilings plus skylights~Large second floor Media Room is currently used as Bedroom #5~Master Suite with Sitting Area & Luxury Bath with a walk-in shower (complete with full body sprayer), dual sinks & walk-in closet~Kitchen opens to Family Room and back patio~First floor Den with closet is adjacent to Full Bath ~FinBasement has another Bedroom, Full Bath, Rec Room & Wet Bar area. Professional landscaping thru-out the grounds including paver walk-way to front door, front flagstone courtyard, paver and flagstone patios in back with grilling & fire pit areas~Quiet cul-de-sac~Walk to school, parks, shopping, restaurants, Geneva Commons & more. Convenient to LaFox & Geneva Metra Stations and all the Fox Valley offers
Property Specifics
| Single Family | |
| — | |
| Traditional | |
| 1994 | |
| Full | |
| CUSTOM | |
| No | |
| 0.32 |
| Kane | |
| Westhaven | |
| 0 / Not Applicable | |
| None | |
| Public | |
| Public Sewer | |
| 09338898 | |
| 1205302010 |
Nearby Schools
| NAME: | DISTRICT: | DISTANCE: | |
|---|---|---|---|
|
Grade School
Heartland Elementary School |
304 | — | |
|
Middle School
Geneva Middle School |
304 | Not in DB | |
|
High School
Geneva Community High School |
304 | Not in DB | |
Property History
| DATE: | EVENT: | PRICE: | SOURCE: |
|---|---|---|---|
| 14 Oct, 2016 | Sold | $514,500 | MRED MLS |
| 15 Sep, 2016 | Under contract | $524,900 | MRED MLS |
| 9 Sep, 2016 | Listed for sale | $524,900 | MRED MLS |
Room Specifics
Total Bedrooms: 5
Bedrooms Above Ground: 4
Bedrooms Below Ground: 1
Dimensions: —
Floor Type: Carpet
Dimensions: —
Floor Type: Carpet
Dimensions: —
Floor Type: Carpet
Dimensions: —
Floor Type: —
Full Bathrooms: 4
Bathroom Amenities: Separate Shower,Double Sink,Full Body Spray Shower,Soaking Tub
Bathroom in Basement: 1
Rooms: Media Room,Den,Recreation Room,Sitting Room,Foyer,Bedroom 5
Basement Description: Finished
Other Specifics
| 3 | |
| Concrete Perimeter | |
| Asphalt | |
| Patio, Brick Paver Patio, Storms/Screens | |
| Cul-De-Sac,Landscaped | |
| 132 X 31 X 131 X 123 | |
| Full,Pull Down Stair | |
| Full | |
| Vaulted/Cathedral Ceilings, Bar-Wet, Hardwood Floors, First Floor Bedroom, First Floor Laundry, First Floor Full Bath | |
| Range, Microwave, Dishwasher, Refrigerator, Bar Fridge, Washer, Dryer, Disposal, Wine Refrigerator | |
| Not in DB | |
| Sidewalks, Street Lights, Street Paved | |
| — | |
| — | |
| Wood Burning, Gas Log, Gas Starter |
Tax History
| Year | Property Taxes |
|---|---|
| 2016 | $12,786 |
Contact Agent
Nearby Similar Homes
Nearby Sold Comparables
Contact Agent
Listing Provided By
Baird & Warner







