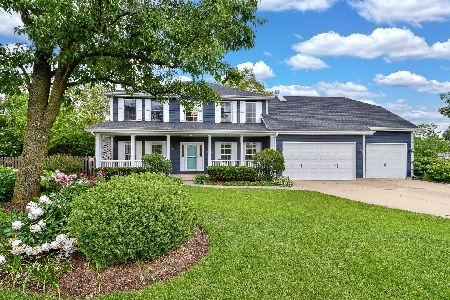3465 Heartland Drive, Geneva, Illinois 60134
$385,000
|
Sold
|
|
| Status: | Closed |
| Sqft: | 2,829 |
| Cost/Sqft: | $140 |
| Beds: | 4 |
| Baths: | 3 |
| Year Built: | 1994 |
| Property Taxes: | $11,942 |
| Days On Market: | 3556 |
| Lot Size: | 0,34 |
Description
Wonderful opportunity to get into this sought after subdivision for under $400,000! Large 1/3 acre lot & located on a cul-de-sac with private backyard & large side yard. Walk to parks, Heartland Elementary School & Geneva Commons, plus access to bike paths leading to Park District Rec Center & Sunset Pool. Close to both Geneva & LaFox Metra Stations. This quality home has many special features: Beautiful trim & 4 panel wood doors~Large, light/bright kitchen with granite, custom stone backsplash, upgraded stainless appliances & bayed area opening to private patio~Vaulted master suite with large walk-in closet & sitting room area~Luxury bath with dual sinks, whirlpool tub & separate, newly tiled shower~Family room with brick floor to ceiling fireplace, custom built-ins & slider to patio~Professionally landscaped yard with sprinkler system. Seller has meticulously cared for this home & replaced HVAC 2013, painted exterior 2014, roof is newer & so much more! A home you can move in & enjoy!
Property Specifics
| Single Family | |
| — | |
| Traditional | |
| 1994 | |
| Full | |
| CUSTOM | |
| No | |
| 0.34 |
| Kane | |
| Westhaven | |
| 0 / Not Applicable | |
| None | |
| Public | |
| Public Sewer | |
| 09221522 | |
| 1205302011 |
Nearby Schools
| NAME: | DISTRICT: | DISTANCE: | |
|---|---|---|---|
|
Grade School
Heartland Elementary School |
304 | — | |
|
Middle School
Geneva Middle School |
304 | Not in DB | |
|
High School
Geneva Community High School |
304 | Not in DB | |
Property History
| DATE: | EVENT: | PRICE: | SOURCE: |
|---|---|---|---|
| 15 Jul, 2016 | Sold | $385,000 | MRED MLS |
| 18 May, 2016 | Under contract | $395,000 | MRED MLS |
| 10 May, 2016 | Listed for sale | $395,000 | MRED MLS |
Room Specifics
Total Bedrooms: 4
Bedrooms Above Ground: 4
Bedrooms Below Ground: 0
Dimensions: —
Floor Type: Carpet
Dimensions: —
Floor Type: Carpet
Dimensions: —
Floor Type: Carpet
Full Bathrooms: 3
Bathroom Amenities: Whirlpool,Separate Shower,Double Sink
Bathroom in Basement: 0
Rooms: Walk In Closet
Basement Description: Unfinished
Other Specifics
| 3 | |
| Concrete Perimeter | |
| Asphalt | |
| Patio, Storms/Screens | |
| Cul-De-Sac | |
| 74X133X154X127 OR 14785 SQ | |
| Full | |
| Full | |
| Vaulted/Cathedral Ceilings, Skylight(s), Hardwood Floors, First Floor Laundry | |
| Range, Dishwasher, High End Refrigerator, Washer, Dryer, Stainless Steel Appliance(s) | |
| Not in DB | |
| Sidewalks, Street Lights, Street Paved, Other | |
| — | |
| — | |
| Wood Burning, Attached Fireplace Doors/Screen, Gas Starter |
Tax History
| Year | Property Taxes |
|---|---|
| 2016 | $11,942 |
Contact Agent
Nearby Similar Homes
Nearby Sold Comparables
Contact Agent
Listing Provided By
Baird & Warner







